2745 N Radford St, Arlington, VA 22207
Local realty services provided by:Better Homes and Gardens Real Estate Reserve
2745 N Radford St,Arlington, VA 22207
$4,250,000
- 6 Beds
- 8 Baths
- 9,077 sq. ft.
- Single family
- Active
Listed by:alasgar farhadov
Office:compass
MLS#:VAAR2059876
Source:BRIGHTMLS
Price summary
- Price:$4,250,000
- Price per sq. ft.:$468.22
About this home
Levitia House is poised to redefine the epitome of contemporary luxury. Brought to life by EVBUILD, Northern Virginia’s esteemed homebuilder, Levitia House promises an unparalleled blend of cutting-edge design and refined elegance.
Levitia House sprawls across 9,000± square feet of meticulously arranged living space. It features six opulent bedrooms, eight lavish bathrooms, and a generous 2 car garage, each space meticulously curated to fuse aesthetic allure with utmost functionality. The residence also offers the convenience of an optional elevator, catering to every facet of modern accessibility.
Its expansive blueprint boasts an open-concept living area, crafted for an effortless transition between daily activities and hosting gatherings. At the heart of this home lies a chef’s dream kitchen, expansive dining and family rooms, and a supplementary catering pantry, perfect for those who live to entertain.
To enhance this already exceptional living experience, prospective homeowners can select from a range of upgrades. Options include a stunning swimming pool, a comprehensive home automation system, audio and video installations, or a completely furnished home, customized to your unique taste. Every element of Levitia House has been conceived with a focus on luxury and practicality, ensuring it stands as a singular beacon of modern living.
Step into the future of modern living. Step into Levitia House. More Homesites available! Visit Model The Listing Agent has financial and ownership interests!
Contact an agent
Home facts
- Year built:2026
- Listing ID #:VAAR2059876
- Added:167 day(s) ago
- Updated:September 30, 2025 at 01:47 PM
Rooms and interior
- Bedrooms:6
- Total bathrooms:8
- Full bathrooms:6
- Half bathrooms:2
- Living area:9,077 sq. ft.
Heating and cooling
- Cooling:Central A/C
- Heating:90% Forced Air, Natural Gas
Structure and exterior
- Roof:Flat
- Year built:2026
- Building area:9,077 sq. ft.
- Lot area:0.46 Acres
Schools
- High school:YORKTOWN
- Middle school:DOROTHY HAMM
- Elementary school:TAYLOR
Utilities
- Water:Public
- Sewer:Public Sewer
Finances and disclosures
- Price:$4,250,000
- Price per sq. ft.:$468.22
- Tax amount:$14,426 (2024)
New listings near 2745 N Radford St
- Coming Soon
 $424,900Coming Soon1 beds 1 baths
$424,900Coming Soon1 beds 1 baths851 N Glebe Rd #816, ARLINGTON, VA 22203
MLS# VAAR2064374Listed by: KELLER WILLIAMS CAPITAL PROPERTIES - New
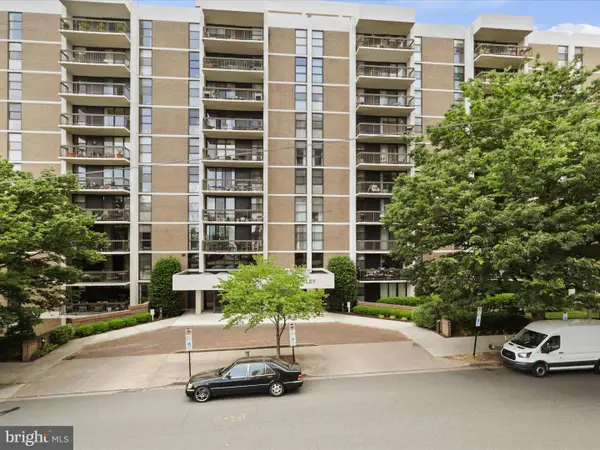 $610,000Active1 beds 2 baths1,267 sq. ft.
$610,000Active1 beds 2 baths1,267 sq. ft.1016 S Wayne St #t-12, ARLINGTON, VA 22204
MLS# VAAR2064294Listed by: KW METRO CENTER - Coming Soon
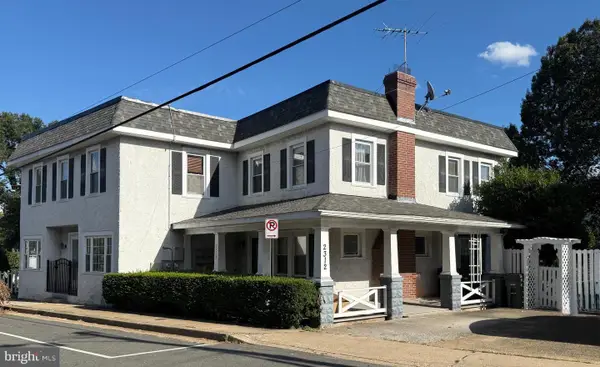 $899,000Coming Soon3 beds -- baths
$899,000Coming Soon3 beds -- baths2312 2nd St S, ARLINGTON, VA 22204
MLS# VAAR2064358Listed by: LONG & FOSTER REAL ESTATE, INC. - Open Sat, 1 to 3pmNew
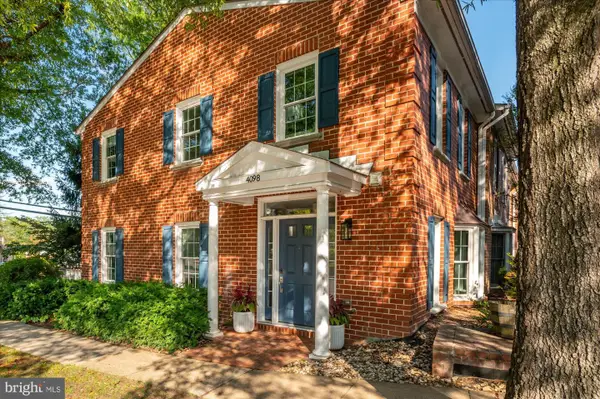 $935,000Active3 beds 4 baths1,500 sq. ft.
$935,000Active3 beds 4 baths1,500 sq. ft.4098 Cherry Hill Rd, ARLINGTON, VA 22207
MLS# VAAR2064356Listed by: COMPASS - New
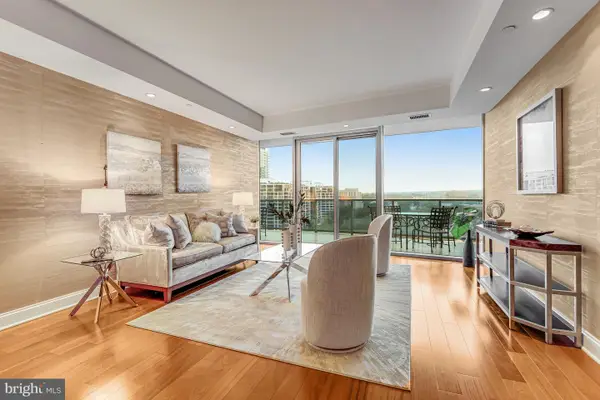 $1,025,000Active1 beds 2 baths1,404 sq. ft.
$1,025,000Active1 beds 2 baths1,404 sq. ft.1881 N Nash St #1706, ARLINGTON, VA 22209
MLS# VAAR2064256Listed by: COMPASS - New
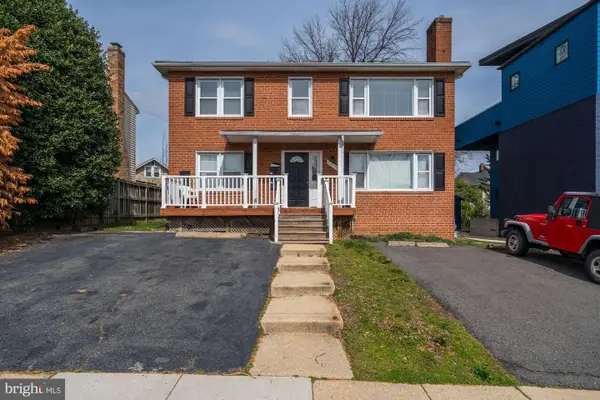 $1,349,900Active5 beds -- baths1,836 sq. ft.
$1,349,900Active5 beds -- baths1,836 sq. ft.2601 Washington Blvd, ARLINGTON, VA 22201
MLS# VAAR2064350Listed by: RE/MAX ALLEGIANCE - Coming SoonOpen Sat, 2 to 4pm
 $1,299,000Coming Soon3 beds 3 baths
$1,299,000Coming Soon3 beds 3 baths1134 N Harrison St, ARLINGTON, VA 22205
MLS# VAAR2064340Listed by: TTR SOTHEBY'S INTERNATIONAL REALTY - New
 $239,000Active1 beds 1 baths716 sq. ft.
$239,000Active1 beds 1 baths716 sq. ft.1021 Arlington Blvd #330, ARLINGTON, VA 22209
MLS# VAAR2064332Listed by: SELECT PREMIUM PROPERTIES, INC - New
 $665,000Active3 beds 2 baths1,185 sq. ft.
$665,000Active3 beds 2 baths1,185 sq. ft.900 N Stafford St #1117, ARLINGTON, VA 22203
MLS# VAAR2064330Listed by: I-AGENT REALTY INCORPORATED - Coming Soon
 $2,300,000Coming Soon4 beds 6 baths
$2,300,000Coming Soon4 beds 6 baths818 N Edgewood St, ARLINGTON, VA 22201
MLS# VAAR2064320Listed by: SAMSON PROPERTIES
