2917 18th St S, ARLINGTON, VA 22204
Local realty services provided by:Better Homes and Gardens Real Estate Capital Area
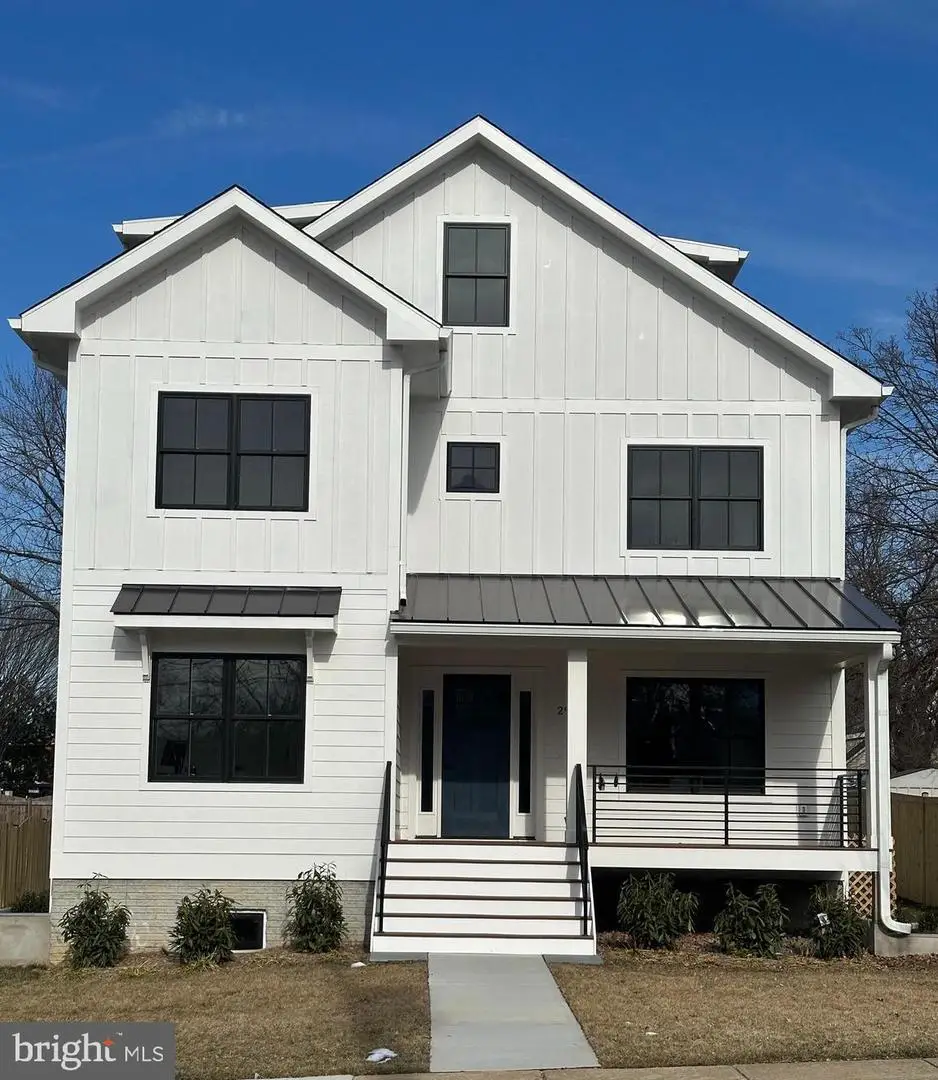
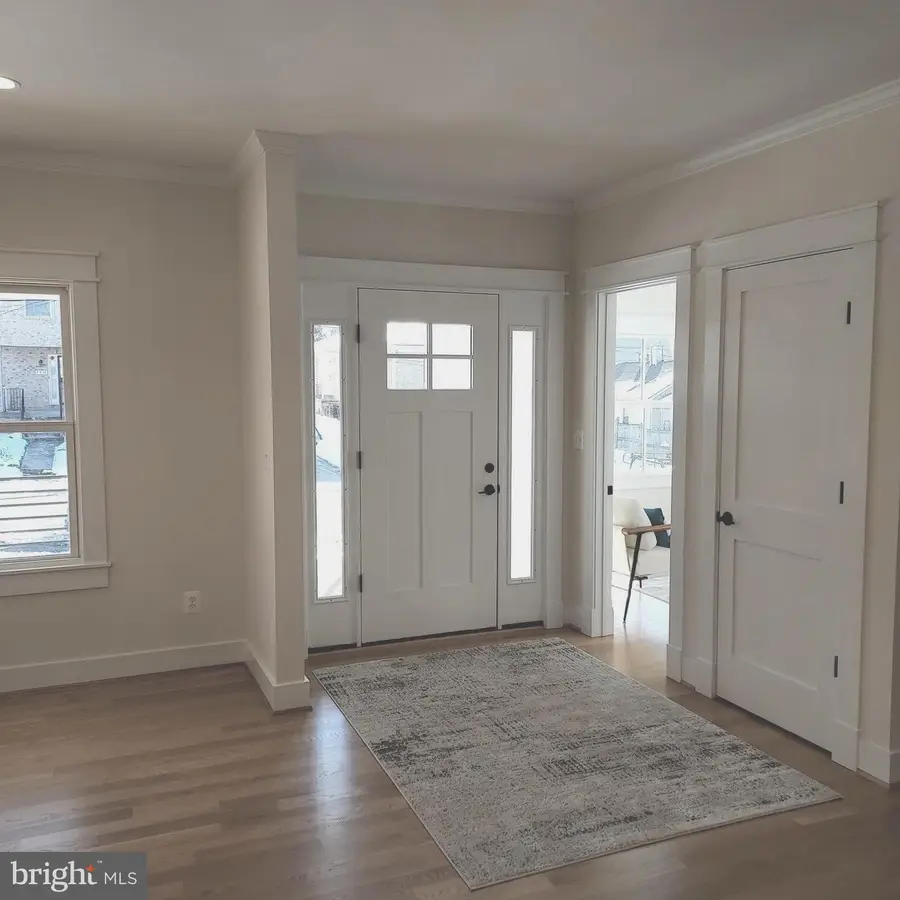
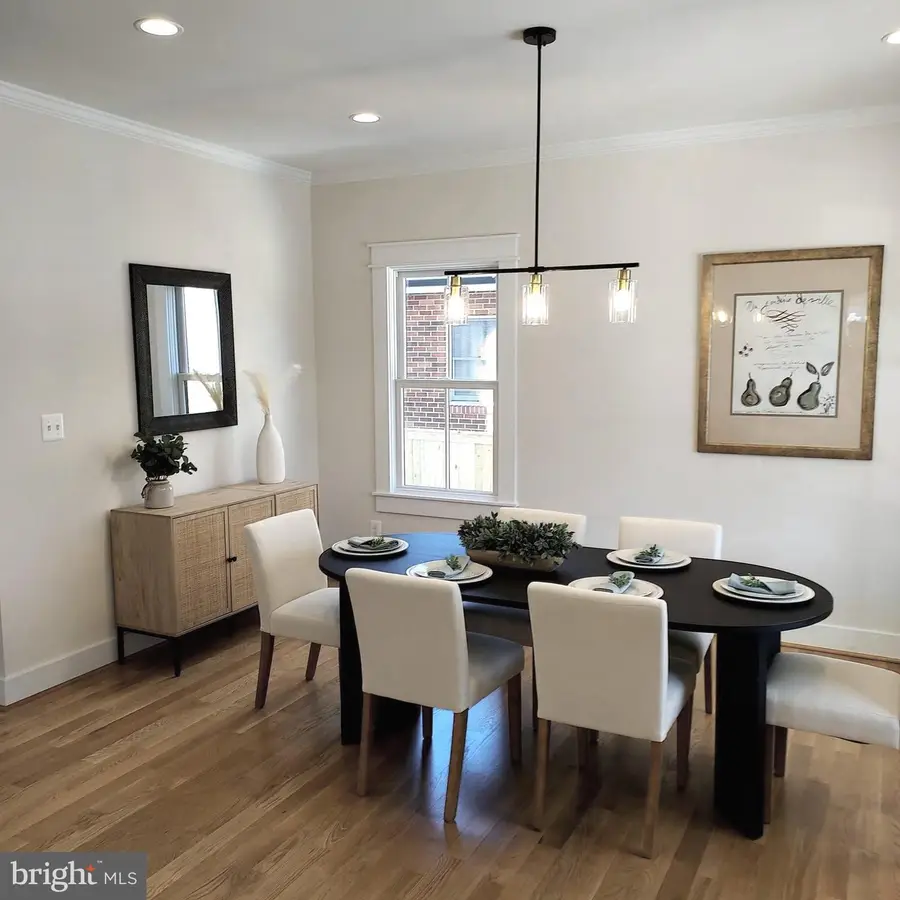
2917 18th St S,ARLINGTON, VA 22204
$1,695,000
- 6 Beds
- 6 Baths
- 5,090 sq. ft.
- Single family
- Pending
Listed by:mark w ries
Office:fidelity real estate corporation
MLS#:VAAR2049944
Source:BRIGHTMLS
Price summary
- Price:$1,695,000
- Price per sq. ft.:$333.01
About this home
++ BEST VALUE FOR NEW HOME ON THE MARKET++OPEN SUNDAY 7/13 1PM-3PM++
$442 per square foot for a new home.
A competitive price improvement makes this an exceptional value for new single family home 1 block to Army Navy County Club. 7 bedrooms and 5.5 baths in over 5,000 square feet on 4 sunlit levels. First floor features 9 foot ceilings, separate dining room, home office, family room with natural gas fireplace and wet bar, KitchenAid stainless gourmet kitchen with stone counters, large island, gas range and powder room. There is an attached 2 car garage that leads directly to the large mudroom. Second floor has spacious master bedroom with marble ensuite bath, 2 walk in closets. 3 additional bedrooms and 2 full baths, walk in laundry room, hall linen closet, 9 foot ceilings. Outstanding 3rd floor open work space with fantastic window line, separate bedroom and full bath. Large open lower level with wet bar, alcove for home gym or office. Separate outside entrance, 9 foot ceilings. luxury vinyl flooring. Mechanical/storage room. Front porch with contemporary iron railings, rear porch, sodded lawn. Garage is at level and accessed from the rear of the property. Powder room has rough in for a future shower, home office can be used as a 7th bedroom.
House designed by architect/ builder Benchmark
Contact an agent
Home facts
- Year built:2024
- Listing Id #:VAAR2049944
- Added:301 day(s) ago
- Updated:August 16, 2025 at 07:27 AM
Rooms and interior
- Bedrooms:6
- Total bathrooms:6
- Full bathrooms:5
- Half bathrooms:1
- Living area:5,090 sq. ft.
Heating and cooling
- Cooling:Central A/C
- Heating:90% Forced Air, Heat Pump - Electric BackUp, Natural Gas
Structure and exterior
- Roof:Architectural Shingle
- Year built:2024
- Building area:5,090 sq. ft.
- Lot area:0.13 Acres
Utilities
- Water:Public
- Sewer:Public Sewer
Finances and disclosures
- Price:$1,695,000
- Price per sq. ft.:$333.01
- Tax amount:$12,964 (2024)
New listings near 2917 18th St S
- Coming SoonOpen Fri, 5 to 7:30pm
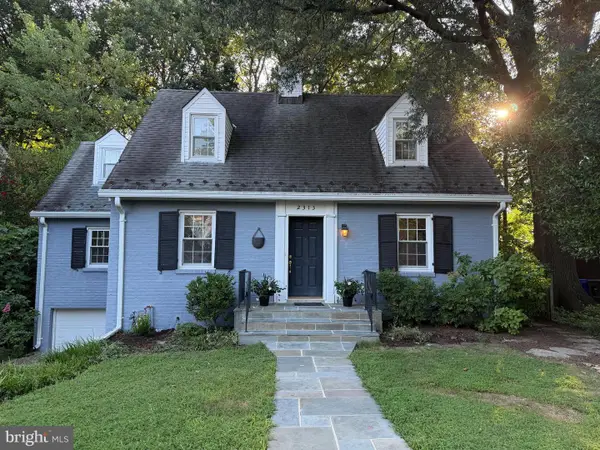 $1,175,000Coming Soon3 beds 3 baths
$1,175,000Coming Soon3 beds 3 baths2313 N Wakefield St, ARLINGTON, VA 22207
MLS# VAAR2062416Listed by: CORCORAN MCENEARNEY - New
 $900,000Active0.19 Acres
$900,000Active0.19 Acres2238 N Vermont St, ARLINGTON, VA 22207
MLS# VAAR2062444Listed by: CORCORAN MCENEARNEY - New
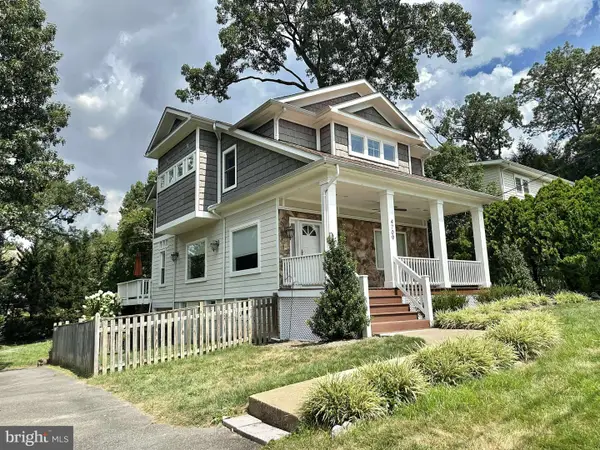 $1,175,000Active3 beds 2 baths2,690 sq. ft.
$1,175,000Active3 beds 2 baths2,690 sq. ft.4709 7th St S, ARLINGTON, VA 22204
MLS# VAAR2062426Listed by: EXP REALTY, LLC - Open Sun, 1 to 3pmNew
 $749,000Active3 beds 3 baths1,374 sq. ft.
$749,000Active3 beds 3 baths1,374 sq. ft.4091 Columbia Pike, ARLINGTON, VA 22204
MLS# VAAR2062340Listed by: COLDWELL BANKER REALTY - Coming SoonOpen Sat, 2 to 4pm
 $995,000Coming Soon3 beds 4 baths
$995,000Coming Soon3 beds 4 baths1130 17th St S, ARLINGTON, VA 22202
MLS# VAAR2062234Listed by: REDFIN CORPORATION - Open Sat, 2 to 4pmNew
 $1,529,000Active4 beds 5 baths3,381 sq. ft.
$1,529,000Active4 beds 5 baths3,381 sq. ft.3801 Lorcom Ln N, ARLINGTON, VA 22207
MLS# VAAR2062298Listed by: RLAH @PROPERTIES - Open Sat, 2 to 4pmNew
 $425,000Active2 beds 1 baths801 sq. ft.
$425,000Active2 beds 1 baths801 sq. ft.1563 N Colonial Ter #401-z, ARLINGTON, VA 22209
MLS# VAAR2062392Listed by: COLDWELL BANKER REALTY - New
 $730,000Active2 beds 2 baths1,296 sq. ft.
$730,000Active2 beds 2 baths1,296 sq. ft.851 N Glebe Rd #411, ARLINGTON, VA 22203
MLS# VAAR2060886Listed by: COMPASS - Open Sat, 12 to 3pmNew
 $1,375,000Active8 beds 4 baths4,634 sq. ft.
$1,375,000Active8 beds 4 baths4,634 sq. ft.1805 S Pollard St, ARLINGTON, VA 22204
MLS# VAAR2062268Listed by: PEARSON SMITH REALTY, LLC - New
 $900,000Active3 beds 2 baths1,574 sq. ft.
$900,000Active3 beds 2 baths1,574 sq. ft.2238 N Vermont St, ARLINGTON, VA 22207
MLS# VAAR2062330Listed by: CORCORAN MCENEARNEY

