2924 S Grant St, Arlington, VA 22202
Local realty services provided by:Better Homes and Gardens Real Estate GSA Realty
2924 S Grant St,Arlington, VA 22202
$834,000
- 4 Beds
- 2 Baths
- 1,797 sq. ft.
- Single family
- Pending
Listed by:james p andors
Office:keller williams realty
MLS#:VAAR2060448
Source:BRIGHTMLS
Price summary
- Price:$834,000
- Price per sq. ft.:$464.11
About this home
2924 S. Grant sits perched above the street with views south and east towards Alexandria and the Crystal City skyline on a large 7,883sf lot. Driveway parking and a covered carport with walkway to front porch, as well as side entry through carport. Inviting front porch leads into the home where you are greeted by gleaming hardwood floors and abundant natural light and a convenient coat closet. Circular floor plan on the main level includes open sight lines from the living room through the dining room and out through the sliding glass doors to the screened porch. Living room features a gas fireplace with wood mantle and large east-facing picture frame window letting in abundant morning light. Tastefully appointed kitchen includes abundant wood cabinetry, white quartz countertops, under cabinet task lighting, hexagon tile backsplash and stainless-steel gas range. Upper-level features three generous bedrooms with plenty of natural light and generous closet space. Primary bedroom features a ceiling fan, large closet and mirrored closet doors and overlooks the backyard. Lower level boasts a large family room/ rec room, new LVP flooring including radiant floor heat, the fourth bedroom and the second full bathroom and separate side entrance. Lowest level is unfinished with excellent head height, includes utilities, abundant storage, second full size refrigerator, workshop space and laundry area with large wash sink. Whole home has been freshly painted in neutral tones, including ceilings, walls and trim, and numerous light fixtures have been recently replaced. Screened porch features vaulted ceilings with beadboard, elegant, exposed post framing, recessed lighting and ceiling fans and overlooks the backyard with access to the hot tub. Screened porch steps out to the back deck with hot tub and includes covered pergola and lattice for additional privacy. The mostly fenced backyard is a private oasis, with mature trees and plenty of wildlife, backing to Fort Scott Park. Supreme location within the most convenient neighborhood throughout the entire D.M.V. – Zero stoplights to Washington D.C., close to Metro, schools, shopping, dining and grocery stores including Whole Foods. Easy access to The Pentagon, Amazon’s new National Landing HQ2 Headquarters, Virginia Tech Innovation Campus, proximity to I-395 and much more!
Contact an agent
Home facts
- Year built:1956
- Listing ID #:VAAR2060448
- Added:82 day(s) ago
- Updated:September 29, 2025 at 07:35 AM
Rooms and interior
- Bedrooms:4
- Total bathrooms:2
- Full bathrooms:2
- Living area:1,797 sq. ft.
Heating and cooling
- Cooling:Ceiling Fan(s), Central A/C
- Heating:Forced Air, Natural Gas
Structure and exterior
- Year built:1956
- Building area:1,797 sq. ft.
- Lot area:0.18 Acres
Schools
- High school:WAKEFIELD
- Middle school:GUNSTON
- Elementary school:OAKRIDGE
Utilities
- Water:Public
- Sewer:Public Sewer
Finances and disclosures
- Price:$834,000
- Price per sq. ft.:$464.11
- Tax amount:$9,733 (2024)
New listings near 2924 S Grant St
- Coming SoonOpen Sat, 2 to 4pm
 $1,299,000Coming Soon3 beds 3 baths
$1,299,000Coming Soon3 beds 3 baths1134 N Harrison St, ARLINGTON, VA 22205
MLS# VAAR2064340Listed by: TTR SOTHEBY'S INTERNATIONAL REALTY - New
 $239,000Active1 beds 1 baths716 sq. ft.
$239,000Active1 beds 1 baths716 sq. ft.1021 Arlington Blvd #330, ARLINGTON, VA 22209
MLS# VAAR2064332Listed by: SELECT PREMIUM PROPERTIES, INC - New
 $665,000Active3 beds 2 baths1,185 sq. ft.
$665,000Active3 beds 2 baths1,185 sq. ft.900 N Stafford St #1117, ARLINGTON, VA 22203
MLS# VAAR2064330Listed by: I-AGENT REALTY INCORPORATED - Coming Soon
 $2,300,000Coming Soon4 beds 6 baths
$2,300,000Coming Soon4 beds 6 baths818 N Edgewood St, ARLINGTON, VA 22201
MLS# VAAR2064320Listed by: SAMSON PROPERTIES - New
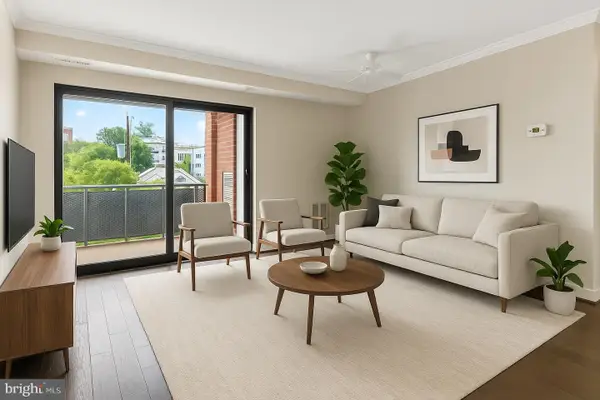 $274,000Active1 beds 1 baths649 sq. ft.
$274,000Active1 beds 1 baths649 sq. ft.1931 N Cleveland St #409, ARLINGTON, VA 22201
MLS# VAAR2064300Listed by: RE/MAX DISTINCTIVE REAL ESTATE, INC. - Coming SoonOpen Sat, 12:30 to 3pm
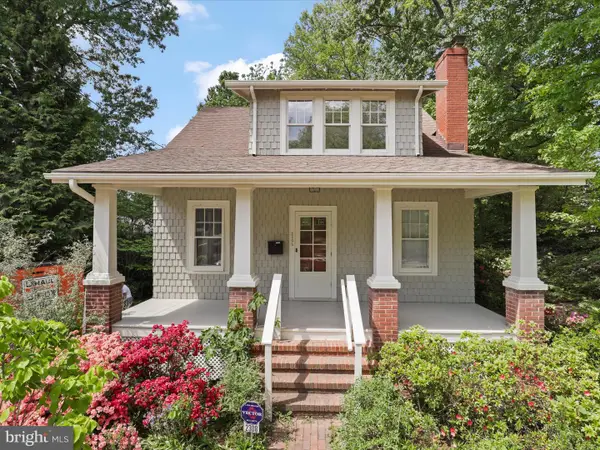 $1,100,000Coming Soon3 beds 2 baths
$1,100,000Coming Soon3 beds 2 baths2308 N Lexington St, ARLINGTON, VA 22205
MLS# VAAR2062086Listed by: CENTURY 21 NEW MILLENNIUM - New
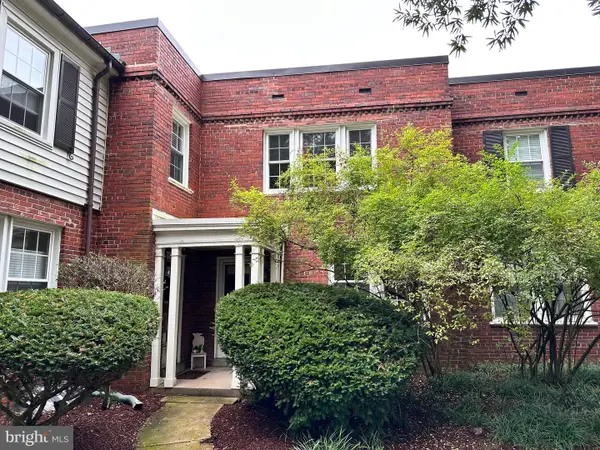 $489,900Active2 beds 2 baths1,008 sq. ft.
$489,900Active2 beds 2 baths1,008 sq. ft.2600 16th St S #696, ARLINGTON, VA 22204
MLS# VAAR2064250Listed by: LONG & FOSTER REAL ESTATE, INC. - New
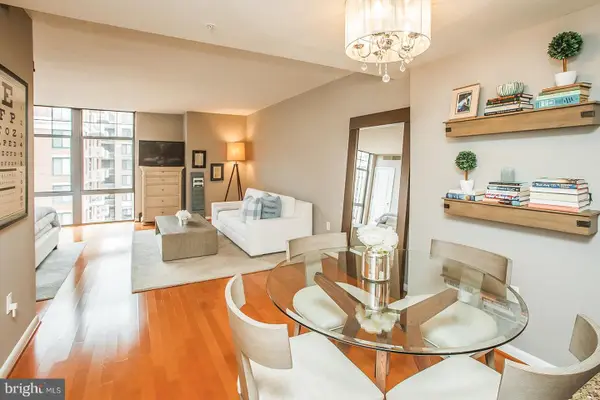 $400,000Active-- beds 1 baths674 sq. ft.
$400,000Active-- beds 1 baths674 sq. ft.1021 N Garfield St #806, ARLINGTON, VA 22201
MLS# VAAR2064288Listed by: COMPASS - New
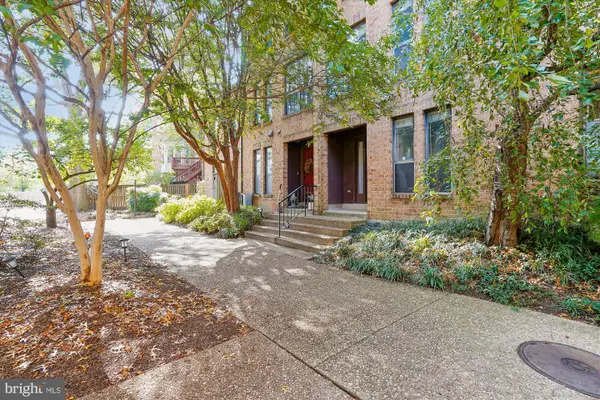 $950,000Active3 beds 3 baths1,707 sq. ft.
$950,000Active3 beds 3 baths1,707 sq. ft.4421 7th St N, ARLINGTON, VA 22203
MLS# VAAR2064302Listed by: COMPASS - New
 $295,000Active2 beds 2 baths1,000 sq. ft.
$295,000Active2 beds 2 baths1,000 sq. ft.4343 Cherry Hill Rd #605, ARLINGTON, VA 22207
MLS# VAAR2064164Listed by: SAMSON PROPERTIES
