2950 S Columbus St #c1, Arlington, VA 22206
Local realty services provided by:Better Homes and Gardens Real Estate Murphy & Co.
2950 S Columbus St #c1,Arlington, VA 22206
$475,000
- 2 Beds
- 1 Baths
- 1,600 sq. ft.
- Condominium
- Active
Listed by:patricia m shannon
Office:redfin corporation
MLS#:VAAX2050090
Source:BRIGHTMLS
Price summary
- Price:$475,000
- Price per sq. ft.:$296.88
About this home
This stunning two-bedroom, two-level loft condo in the highly sought-after Fairlington community is beautifully updated and truly move-in ready. With tree-top views, modern renovations, and an open, light-filled layout, it shows like a model home.
Recent updates include a gorgeous new kitchen with stylish finishes, new flooring throughout, an updated bathroom, and a recent energy-efficient HVAC system. The spacious loft features a wet bar and large attic storage, while the private balcony offers a perfect outdoor retreat. Ample closet space and a thoughtfully designed open-concept floor plan make this home both functional and inviting.
Ideally located just minutes from Shirlington Village and Alexandria’s West End, residents will enjoy easy access to dining, shopping, and entertainment, as well as a convenient commute to DC via major routes and public transit.
This is low-maintenance, stylish living in one of the area’s most desirable communities—there’s nothing to do but move in. Mortgage savings may be available for buyers of this listing.
Contact an agent
Home facts
- Year built:1948
- Listing ID #:VAAX2050090
- Added:100 day(s) ago
- Updated:September 29, 2025 at 02:04 PM
Rooms and interior
- Bedrooms:2
- Total bathrooms:1
- Full bathrooms:1
- Living area:1,600 sq. ft.
Heating and cooling
- Cooling:Central A/C
- Heating:Electric, Heat Pump(s)
Structure and exterior
- Year built:1948
- Building area:1,600 sq. ft.
Schools
- High school:WAKEFIELD
- Middle school:GUNSTON
- Elementary school:ABINGDON
Utilities
- Water:Public
- Sewer:Public Sewer
Finances and disclosures
- Price:$475,000
- Price per sq. ft.:$296.88
- Tax amount:$5,636 (2025)
New listings near 2950 S Columbus St #c1
- New
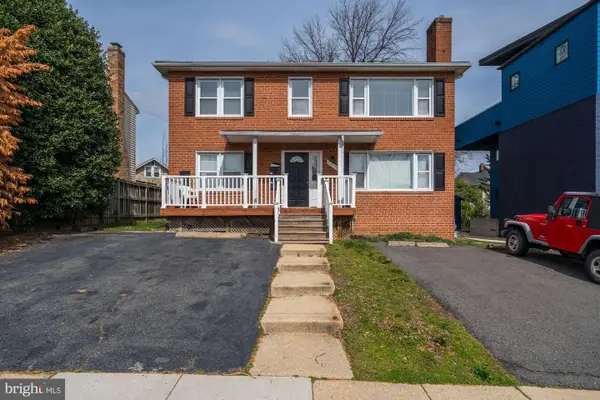 $1,349,900Active5 beds -- baths1,836 sq. ft.
$1,349,900Active5 beds -- baths1,836 sq. ft.2601 Washington Blvd, ARLINGTON, VA 22201
MLS# VAAR2064350Listed by: RE/MAX ALLEGIANCE - Coming SoonOpen Sat, 2 to 4pm
 $1,299,000Coming Soon3 beds 3 baths
$1,299,000Coming Soon3 beds 3 baths1134 N Harrison St, ARLINGTON, VA 22205
MLS# VAAR2064340Listed by: TTR SOTHEBY'S INTERNATIONAL REALTY - New
 $239,000Active1 beds 1 baths716 sq. ft.
$239,000Active1 beds 1 baths716 sq. ft.1021 Arlington Blvd #330, ARLINGTON, VA 22209
MLS# VAAR2064332Listed by: SELECT PREMIUM PROPERTIES, INC - New
 $665,000Active3 beds 2 baths1,185 sq. ft.
$665,000Active3 beds 2 baths1,185 sq. ft.900 N Stafford St #1117, ARLINGTON, VA 22203
MLS# VAAR2064330Listed by: I-AGENT REALTY INCORPORATED - Coming Soon
 $2,300,000Coming Soon4 beds 6 baths
$2,300,000Coming Soon4 beds 6 baths818 N Edgewood St, ARLINGTON, VA 22201
MLS# VAAR2064320Listed by: SAMSON PROPERTIES - New
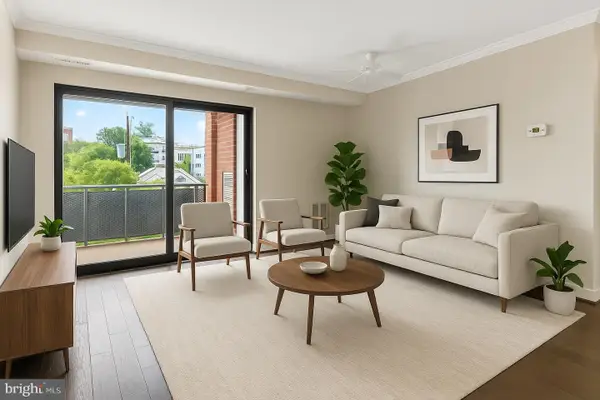 $274,000Active1 beds 1 baths649 sq. ft.
$274,000Active1 beds 1 baths649 sq. ft.1931 N Cleveland St #409, ARLINGTON, VA 22201
MLS# VAAR2064300Listed by: RE/MAX DISTINCTIVE REAL ESTATE, INC. - Coming SoonOpen Sat, 12:30 to 3pm
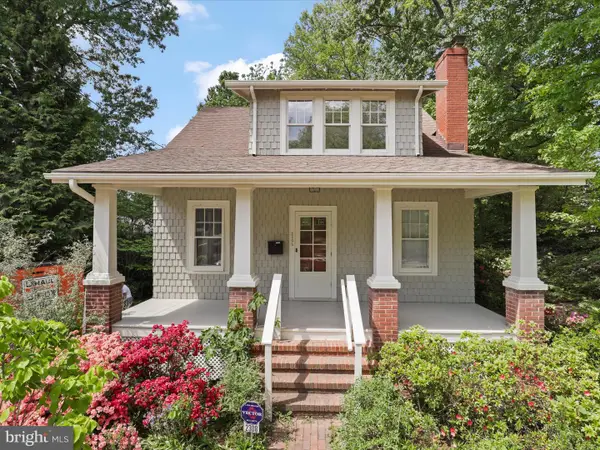 $1,100,000Coming Soon3 beds 2 baths
$1,100,000Coming Soon3 beds 2 baths2308 N Lexington St, ARLINGTON, VA 22205
MLS# VAAR2062086Listed by: CENTURY 21 NEW MILLENNIUM - New
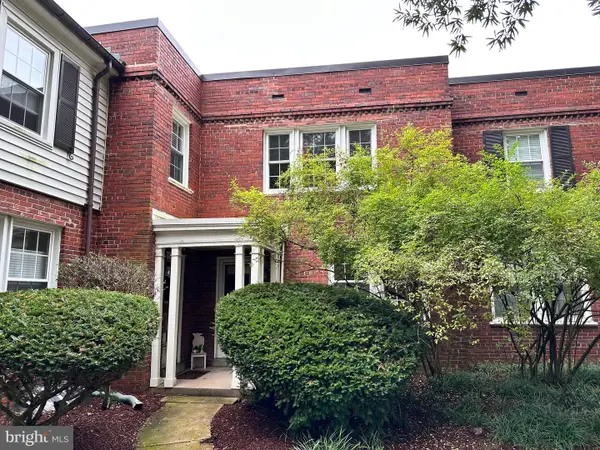 $489,900Active2 beds 2 baths1,008 sq. ft.
$489,900Active2 beds 2 baths1,008 sq. ft.2600 16th St S #696, ARLINGTON, VA 22204
MLS# VAAR2064250Listed by: LONG & FOSTER REAL ESTATE, INC. - New
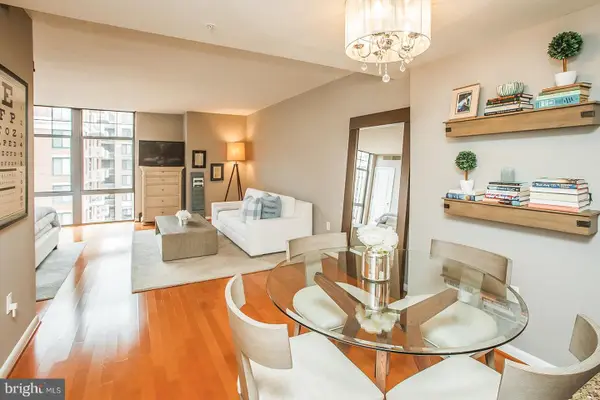 $400,000Active-- beds 1 baths674 sq. ft.
$400,000Active-- beds 1 baths674 sq. ft.1021 N Garfield St #806, ARLINGTON, VA 22201
MLS# VAAR2064288Listed by: COMPASS - New
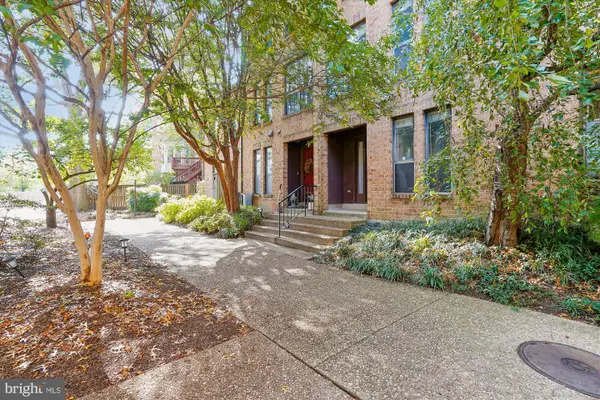 $950,000Active3 beds 3 baths1,707 sq. ft.
$950,000Active3 beds 3 baths1,707 sq. ft.4421 7th St N, ARLINGTON, VA 22203
MLS# VAAR2064302Listed by: COMPASS
