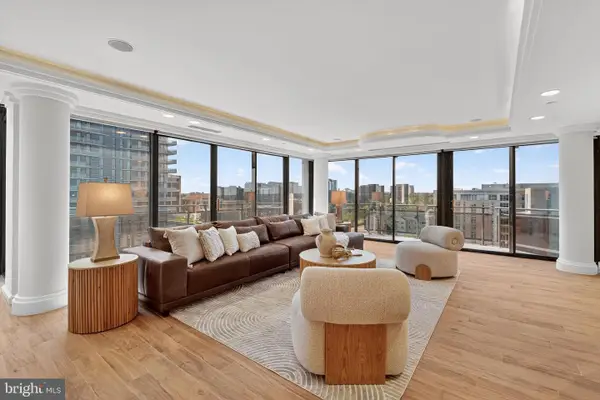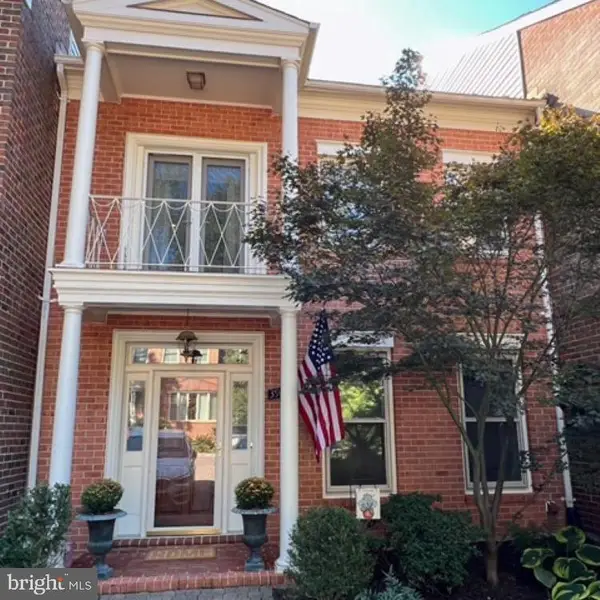3020 N Peary St, ARLINGTON, VA 22207
Local realty services provided by:Better Homes and Gardens Real Estate Reserve
3020 N Peary St,ARLINGTON, VA 22207
$1,950,000
- 4 Beds
- 3 Baths
- 1,907 sq. ft.
- Single family
- Pending
Listed by:jeffrey s beall
Office:re/max distinctive real estate, inc.
MLS#:VAAR2063062
Source:BRIGHTMLS
Price summary
- Price:$1,950,000
- Price per sq. ft.:$1,022.55
About this home
Tucked away on a quiet cul-de-sac and nestled on a rare 1.23-acre wooded lot in North Arlington, this mid-century brick rambler offers endless possibilities. Built in 1954, this 4-bedroom, 3-bath home combines vintage charm with abundant potential — perfect for buyers seeking to renovate, expand, or build new in a prime location. Inside, you’ll find a spacious layout featuring expansive windows that frame lush, tree-filled views and flood the home with natural light. Recent updates include: Original hardwood floors revealed and recoated on the main level, fresh whole-house repaint in Sherwin Williams Shoji White, new luxury vinyl plank flooring in the basement rec room and bedroom, designer sheet vinyl installed in the laundry room.
The lower level boasts a brick fireplace and sliding doors to the backyard, along with a two-car garage — affectionately nicknamed the "Garage-Mahal" for its size and versatility.
While the kitchen and baths are ready for a refresh, the property’s size and setting open the door to multiple options for customizing this property to be your forever home! Perhaps you like the space and want to take on a renovation to bring a fresh look to the kitchen and baths. Other neighbors have added a second level to similar homes (see some conceptual rendering in the photos). Some may want to tear down and build a beautiful new home or even try to subdivide the lot (with resource protection area considerations) to build two new homes contingent on County approval.
Opportunities like this don’t come along often in this established and sought-after neighborhood. Revel in entertaining, gardening, and observing local wildlife before stepping out to greet neighbors on the adjoining cul-de-sacs or, explore into the nearby parkland along the Potomac River and C&O Canal. The home also resides within the Donaldson Run Recreation Association pool boundary.
Zoned for Jamestown Elementary, Williamsburg Middle, and Yorktown High School, this home enjoys a prime location just minutes from Chain Bridge and GW Parkway, facilitating swift commutes by car, bus or bicycle to D.C. and Tysons Corner. A coveted address not to be overlooked. Bring your vision and make 3020 N Peary Street a fabulous home again!
Contact an agent
Home facts
- Year built:1954
- Listing ID #:VAAR2063062
- Added:11 day(s) ago
- Updated:September 16, 2025 at 07:26 AM
Rooms and interior
- Bedrooms:4
- Total bathrooms:3
- Full bathrooms:3
- Living area:1,907 sq. ft.
Heating and cooling
- Cooling:Central A/C
- Heating:Central, Natural Gas
Structure and exterior
- Year built:1954
- Building area:1,907 sq. ft.
- Lot area:1.24 Acres
Schools
- High school:YORKTOWN
- Middle school:WILLIAMSBURG
- Elementary school:JAMESTOWN
Utilities
- Water:Public
- Sewer:Public Sewer
Finances and disclosures
- Price:$1,950,000
- Price per sq. ft.:$1,022.55
- Tax amount:$19,321 (2025)
New listings near 3020 N Peary St
- New
 $495,000Active0.83 Acres
$495,000Active0.83 Acres15 Ampthill Road, Richmond, VA 22226
MLS# 2525361Listed by: LONG & FOSTER REALTORS - New
 $629,000Active1 beds 4 baths1,603 sq. ft.
$629,000Active1 beds 4 baths1,603 sq. ft.1101 S Arlington Ridge Rd #704, ARLINGTON, VA 22202
MLS# VAAR2063638Listed by: ARLINGTON REALTY, INC. - Open Sat, 1 to 3pmNew
 $1,950,000Active6 beds 7 baths8,330 sq. ft.
$1,950,000Active6 beds 7 baths8,330 sq. ft.1713 N Cameron St, ARLINGTON, VA 22207
MLS# VAAR2063724Listed by: REDFIN CORPORATION - New
 $2,099,000Active5 beds 5 baths4,668 sq. ft.
$2,099,000Active5 beds 5 baths4,668 sq. ft.2354 N Quebec St, ARLINGTON, VA 22207
MLS# VAAR2063834Listed by: COMPASS - Coming SoonOpen Sat, 2 to 4pm
 $850,000Coming Soon3 beds 1 baths
$850,000Coming Soon3 beds 1 baths834 N Woodrow St, ARLINGTON, VA 22203
MLS# VAAR2063830Listed by: REAL BROKER, LLC - Coming Soon
 $1,675,000Coming Soon7 beds 5 baths
$1,675,000Coming Soon7 beds 5 baths5101 27th St N, ARLINGTON, VA 22207
MLS# VAAR2060938Listed by: LONG & FOSTER REAL ESTATE, INC. - New
 $2,750,000Active3 beds 5 baths4,300 sq. ft.
$2,750,000Active3 beds 5 baths4,300 sq. ft.1530 Key Blvd #1310, ARLINGTON, VA 22209
MLS# VAAR2063556Listed by: COMPASS - Coming SoonOpen Fri, 5:30 to 6:30pm
 $750,000Coming Soon2 beds 2 baths
$750,000Coming Soon2 beds 2 baths1276 N Wayne St N #1225, ARLINGTON, VA 22201
MLS# VAAR2063810Listed by: RLAH @PROPERTIES - Coming SoonOpen Sat, 2 to 4pm
 $1,150,000Coming Soon4 beds 4 baths
$1,150,000Coming Soon4 beds 4 baths3922 N Glebe Rd, ARLINGTON, VA 22207
MLS# VAAR2062512Listed by: WEICHERT, REALTORS - Coming Soon
 $875,000Coming Soon2 beds 2 baths
$875,000Coming Soon2 beds 2 baths6033 19th Rd N, ARLINGTON, VA 22205
MLS# VAAR2061486Listed by: WILLIAM G. BUCK & ASSOC., INC.
