3100 N Glebe Rd, Arlington, VA 22207
Local realty services provided by:Better Homes and Gardens Real Estate GSA Realty
Listed by:joseph r defilippo iv
Office:compass
MLS#:VAAR2062030
Source:BRIGHTMLS
Price summary
- Price:$1,700,000
- Price per sq. ft.:$302.17
About this home
Located in the sought-after Rock Spring neighborhood of North Arlington, 3100 N Glebe Rd is a charming 7-bedroom, 6-bath single-family home offering over 5,626 sq ft of living space on a spacious 0.27-acre lot. Built in 1953 and tastefully updated, the home features bright, airy interiors, warm hardwood floors, and two separate apartments that work for any need. The recently renovated kitchen boasts double islands, quartz countertops, and stainless steel appliances - perfect for all your cooking needs! Add in a separate bar and second refrigerator and you have an entertainer's paradise. The renovations continue into the spacious and tranquil primary bathroom adding modern comfort and style The sunroom with French doors opens off the main living space, creating a light-filled retreat for working, relaxing, or entertaining. The lower level is home to a large laundry room with storage and folding area, a salon, a bedroom, and another renovated bathroom. The amenities continue as you wrap around to the theatre room with its own mini bar. Above the garage is a fully independent 2-bedroom, 2-bathroom apartment with its own kitchen and laundry, while the lower level includes a separate 1-bedroom apartment—both ideal for guests, extended family, or potential rental income. A lush yard completes the picture, perfect for outdoor enjoyment. A detached garage (currently used for storage) with generous driveway fulfills all your parking needs. Zoned for top-rated schools like Jamestown Elementary and Yorktown High, this home offers timeless appeal, thoughtful upgrades, and unmatched flexibility—just minutes from I-66, GW Parkway, and downtown DC. All posted square footage are estimates and not to be used for appraisal purposes.
Contact an agent
Home facts
- Year built:1953
- Listing ID #:VAAR2062030
- Added:52 day(s) ago
- Updated:September 29, 2025 at 01:51 PM
Rooms and interior
- Bedrooms:7
- Total bathrooms:6
- Full bathrooms:6
- Living area:5,626 sq. ft.
Heating and cooling
- Cooling:Central A/C
- Heating:Forced Air, Natural Gas
Structure and exterior
- Roof:Composite, Shingle
- Year built:1953
- Building area:5,626 sq. ft.
- Lot area:0.27 Acres
Schools
- High school:YORKTOWN
- Middle school:WILLIAMSBURG
- Elementary school:JAMESTOWN
Utilities
- Water:Public
- Sewer:Public Sewer
Finances and disclosures
- Price:$1,700,000
- Price per sq. ft.:$302.17
- Tax amount:$12,153 (2024)
New listings near 3100 N Glebe Rd
- New
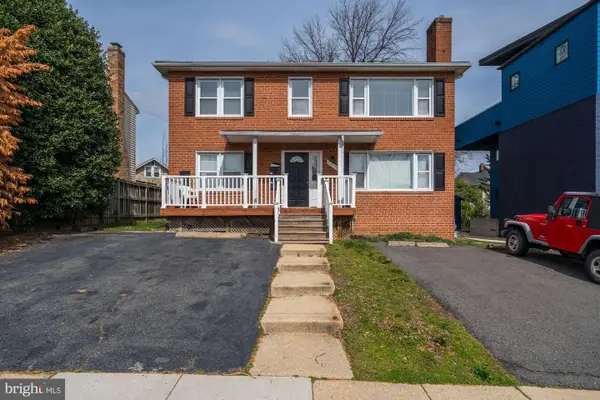 $1,349,900Active5 beds -- baths1,836 sq. ft.
$1,349,900Active5 beds -- baths1,836 sq. ft.2601 Washington Blvd, ARLINGTON, VA 22201
MLS# VAAR2064350Listed by: RE/MAX ALLEGIANCE - Coming SoonOpen Sat, 2 to 4pm
 $1,299,000Coming Soon3 beds 3 baths
$1,299,000Coming Soon3 beds 3 baths1134 N Harrison St, ARLINGTON, VA 22205
MLS# VAAR2064340Listed by: TTR SOTHEBY'S INTERNATIONAL REALTY - New
 $239,000Active1 beds 1 baths716 sq. ft.
$239,000Active1 beds 1 baths716 sq. ft.1021 Arlington Blvd #330, ARLINGTON, VA 22209
MLS# VAAR2064332Listed by: SELECT PREMIUM PROPERTIES, INC - New
 $665,000Active3 beds 2 baths1,185 sq. ft.
$665,000Active3 beds 2 baths1,185 sq. ft.900 N Stafford St #1117, ARLINGTON, VA 22203
MLS# VAAR2064330Listed by: I-AGENT REALTY INCORPORATED - Coming Soon
 $2,300,000Coming Soon4 beds 6 baths
$2,300,000Coming Soon4 beds 6 baths818 N Edgewood St, ARLINGTON, VA 22201
MLS# VAAR2064320Listed by: SAMSON PROPERTIES - New
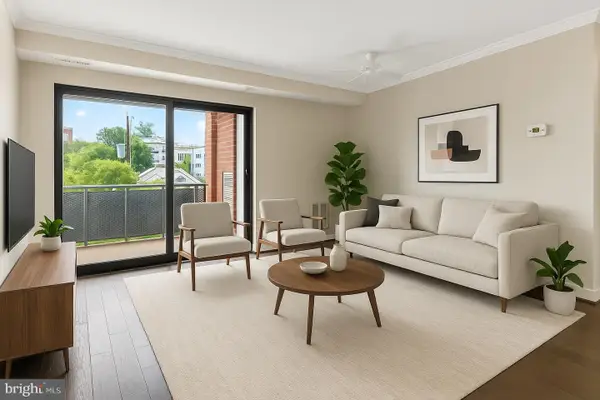 $274,000Active1 beds 1 baths649 sq. ft.
$274,000Active1 beds 1 baths649 sq. ft.1931 N Cleveland St #409, ARLINGTON, VA 22201
MLS# VAAR2064300Listed by: RE/MAX DISTINCTIVE REAL ESTATE, INC. - Coming SoonOpen Sat, 12:30 to 3pm
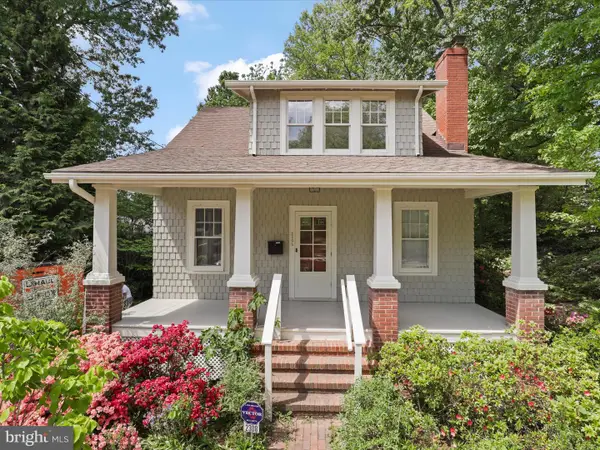 $1,100,000Coming Soon3 beds 2 baths
$1,100,000Coming Soon3 beds 2 baths2308 N Lexington St, ARLINGTON, VA 22205
MLS# VAAR2062086Listed by: CENTURY 21 NEW MILLENNIUM - New
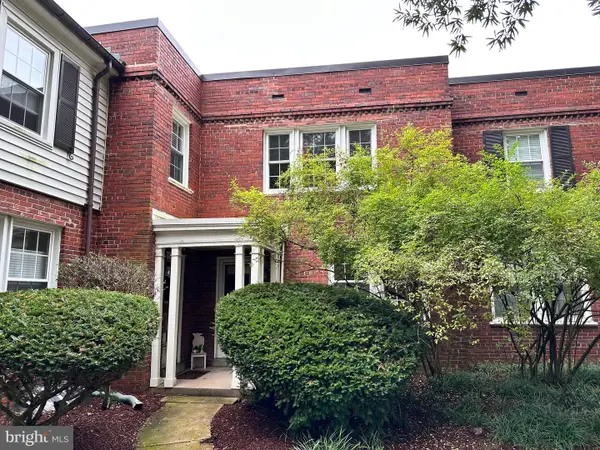 $489,900Active2 beds 2 baths1,008 sq. ft.
$489,900Active2 beds 2 baths1,008 sq. ft.2600 16th St S #696, ARLINGTON, VA 22204
MLS# VAAR2064250Listed by: LONG & FOSTER REAL ESTATE, INC. - New
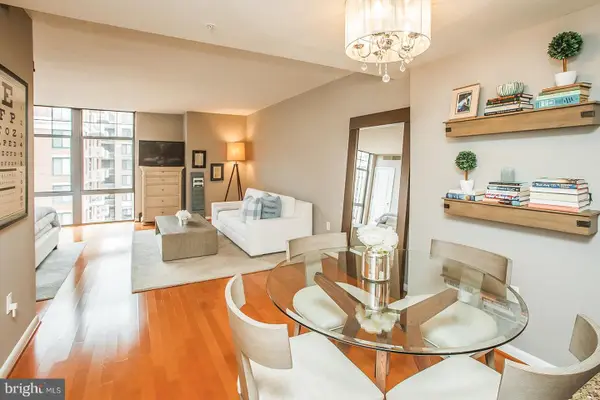 $400,000Active-- beds 1 baths674 sq. ft.
$400,000Active-- beds 1 baths674 sq. ft.1021 N Garfield St #806, ARLINGTON, VA 22201
MLS# VAAR2064288Listed by: COMPASS - New
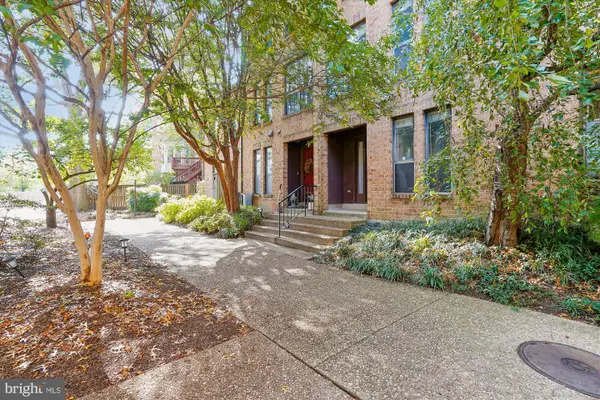 $950,000Active3 beds 3 baths1,707 sq. ft.
$950,000Active3 beds 3 baths1,707 sq. ft.4421 7th St N, ARLINGTON, VA 22203
MLS# VAAR2064302Listed by: COMPASS
