3105 S High St, Arlington, VA 22202
Local realty services provided by:Better Homes and Gardens Real Estate Premier
3105 S High St,Arlington, VA 22202
$749,000
- 3 Beds
- 2 Baths
- 1,750 sq. ft.
- Single family
- Active
Listed by:brittanie dechino
Office:ttr sotheby's international realty
MLS#:VAAR2063968
Source:BRIGHTMLS
Price summary
- Price:$749,000
- Price per sq. ft.:$428
About this home
This handsome, 4-story brick home has just received many updates for its new owners to enjoy! The gleaming hardwood floors have just been re-finished and sealed. The basement was completely finished, to include new durable Luxury Vinyl Plank flooring, re-built staircase, flexible guest suite, updated bathroom and new washer/dryer. The entire home has been freshly painted and brand new, modern trim installed throughout. New light fixtures and addition of recessed lighting, along with new Lutron switches & plates, create a streamlined look. Refrigerator, Stove/Range & Exhaust Fan 2025, Washer/Dryer 2023, Roof 2018, Retaining Wall 2017, Hot water heater 2016, A/C 2016, Furnace likely 2016, Dishwasher 2016.
This living space is quite versatile and spread across 4 usable living levels! Enter into a versatile sunroom - a flexible bonus space that neighbors have enjoyed as an office, den, additional living room, play room, expanded foyer/mud room...or a blend of any of the above! The main level showcases a living room, dining room, kitchen with abundant cabinet and counter space, and egress to your sweet back yard. On the 2nd floor, there are two spacious bedrooms and a full bathroom. The 3rd level loft is a perfect office or children's room, which also features 2 long knee-wall storage areas on either side.
The recently finished open-plan Lower Level (with motion-lit egress to the back yard), makes a great bedroom suite and/or additional recreational space. The thoughtful, fenced back-yard can be your own private oasis in the city. It is hard-scaped with both lovely patio space and pergola and grassy yard space.
Aurora Hills is an incredibly convenient location, equidistant .5 miles from two shopping centers (Harris Teeter, Lidl, Club Studio,…and Giant, LA Fitness, Padek, Starbucks, dry cleaner, etc.). Only 5 min-drive from Potomac Yards (Target, Total Wine, Amazon Fresh, TJ Maxx, Staples, Petco, Best Buy, etc.). This location is equally central to Del Ray, Old Town, Shirlington and, of course, only moments from the burgeoning development in National Landing. Only 1 traffic light to 395 and under 15 mins (without traffic!) to National Mall, Georgetown and Navy Yard.
Contact an agent
Home facts
- Year built:1939
- Listing ID #:VAAR2063968
- Added:9 day(s) ago
- Updated:September 29, 2025 at 01:51 PM
Rooms and interior
- Bedrooms:3
- Total bathrooms:2
- Full bathrooms:2
- Living area:1,750 sq. ft.
Heating and cooling
- Cooling:Central A/C
- Heating:Central, Natural Gas
Structure and exterior
- Roof:Composite, Shingle
- Year built:1939
- Building area:1,750 sq. ft.
- Lot area:0.06 Acres
Schools
- High school:WAKEFIELD
- Middle school:GUNSTON
- Elementary school:OAKRIDGE
Utilities
- Water:Public
- Sewer:Public Sewer
Finances and disclosures
- Price:$749,000
- Price per sq. ft.:$428
- Tax amount:$6,754 (2025)
New listings near 3105 S High St
- New
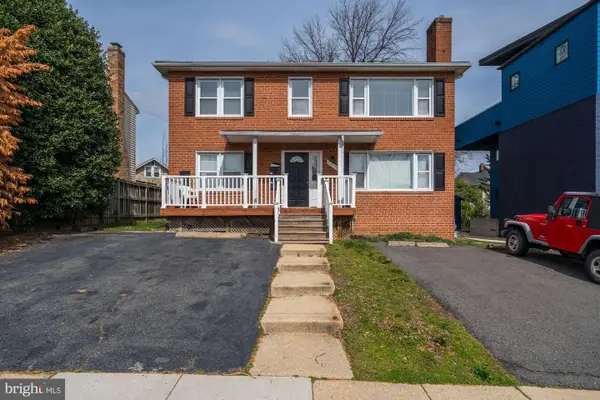 $1,349,900Active5 beds -- baths1,836 sq. ft.
$1,349,900Active5 beds -- baths1,836 sq. ft.2601 Washington Blvd, ARLINGTON, VA 22201
MLS# VAAR2064350Listed by: RE/MAX ALLEGIANCE - Coming SoonOpen Sat, 2 to 4pm
 $1,299,000Coming Soon3 beds 3 baths
$1,299,000Coming Soon3 beds 3 baths1134 N Harrison St, ARLINGTON, VA 22205
MLS# VAAR2064340Listed by: TTR SOTHEBY'S INTERNATIONAL REALTY - New
 $239,000Active1 beds 1 baths716 sq. ft.
$239,000Active1 beds 1 baths716 sq. ft.1021 Arlington Blvd #330, ARLINGTON, VA 22209
MLS# VAAR2064332Listed by: SELECT PREMIUM PROPERTIES, INC - New
 $665,000Active3 beds 2 baths1,185 sq. ft.
$665,000Active3 beds 2 baths1,185 sq. ft.900 N Stafford St #1117, ARLINGTON, VA 22203
MLS# VAAR2064330Listed by: I-AGENT REALTY INCORPORATED - Coming Soon
 $2,300,000Coming Soon4 beds 6 baths
$2,300,000Coming Soon4 beds 6 baths818 N Edgewood St, ARLINGTON, VA 22201
MLS# VAAR2064320Listed by: SAMSON PROPERTIES - New
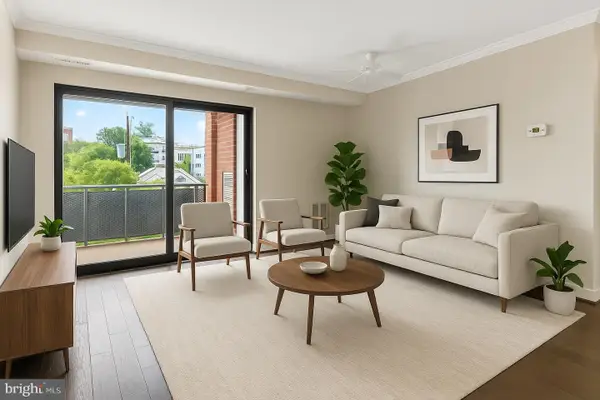 $274,000Active1 beds 1 baths649 sq. ft.
$274,000Active1 beds 1 baths649 sq. ft.1931 N Cleveland St #409, ARLINGTON, VA 22201
MLS# VAAR2064300Listed by: RE/MAX DISTINCTIVE REAL ESTATE, INC. - Coming SoonOpen Sat, 12:30 to 3pm
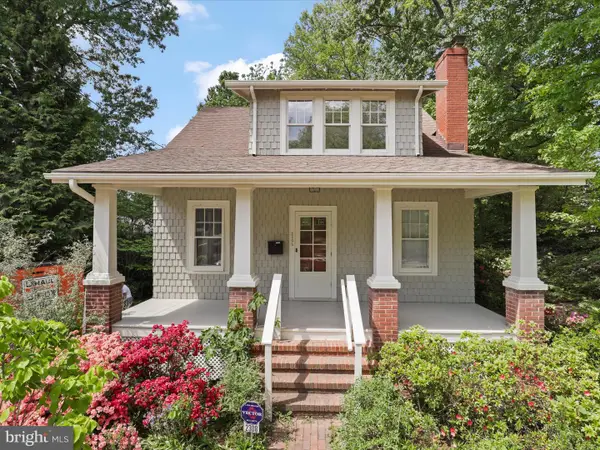 $1,100,000Coming Soon3 beds 2 baths
$1,100,000Coming Soon3 beds 2 baths2308 N Lexington St, ARLINGTON, VA 22205
MLS# VAAR2062086Listed by: CENTURY 21 NEW MILLENNIUM - New
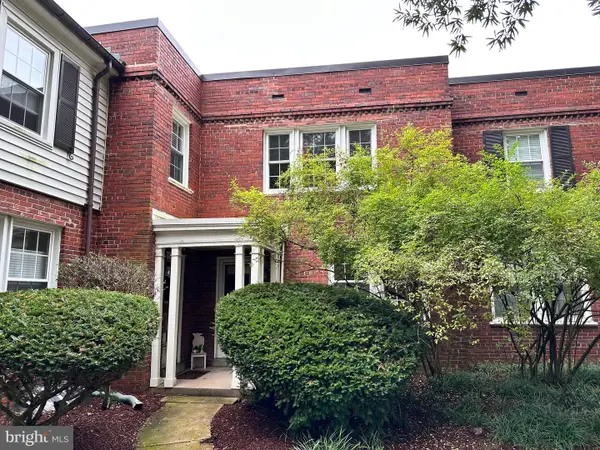 $489,900Active2 beds 2 baths1,008 sq. ft.
$489,900Active2 beds 2 baths1,008 sq. ft.2600 16th St S #696, ARLINGTON, VA 22204
MLS# VAAR2064250Listed by: LONG & FOSTER REAL ESTATE, INC. - New
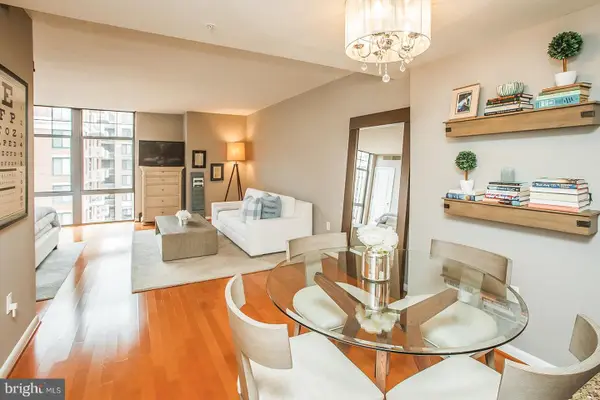 $400,000Active-- beds 1 baths674 sq. ft.
$400,000Active-- beds 1 baths674 sq. ft.1021 N Garfield St #806, ARLINGTON, VA 22201
MLS# VAAR2064288Listed by: COMPASS - New
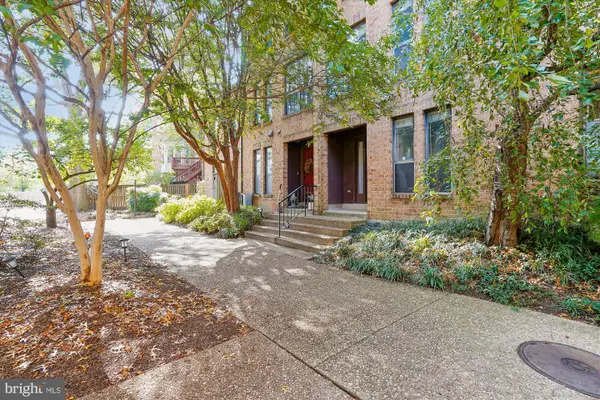 $950,000Active3 beds 3 baths1,707 sq. ft.
$950,000Active3 beds 3 baths1,707 sq. ft.4421 7th St N, ARLINGTON, VA 22203
MLS# VAAR2064302Listed by: COMPASS
