313 N Granada St, ARLINGTON, VA 22203
Local realty services provided by:Better Homes and Gardens Real Estate GSA Realty
313 N Granada St,ARLINGTON, VA 22203
$975,000
- 4 Beds
- 2 Baths
- 1,284 sq. ft.
- Single family
- Active
Upcoming open houses
- Sun, Sep 0701:00 pm - 03:00 pm
Listed by:marga c pirozzoli
Office:compass
MLS#:VAAR2061584
Source:BRIGHTMLS
Price summary
- Price:$975,000
- Price per sq. ft.:$759.35
About this home
Nestled in the heart of Arlington Forest, this charming 4-bedroom, 2-full-bath home beautifully combines timeless character with thoughtful updates.
Step inside to a freshly painted interior featuring a separate living room with a cozy fireplace and a dedicated dining room, perfect for entertaining. The renovated kitchen offers both style and function, while the newly updated primary suite is a true highlight—complete with a spacious ensuite bath and a large walk-in closet, a rare find in Arlington Forest. Upstairs, you’ll find three additional bedrooms and a full bathroom, providing plenty of space for family or guests.
The lower level has been professionally waterproofed and comes with a transferable warranty, giving peace of mind for years to come. This versatile space offers endless possibilities for the new owner—whether it becomes a home office, gym, or recreation room. The spacious laundry room adds to the convenience and functionality of this level.
Enjoy the inviting front porch, the perfect spot for morning coffee or evening cocktails, and take advantage of the spacious, fenced backyard for outdoor living, gardening, or play.
Don’t miss this wonderful opportunity to own in one of Arlington’s most sought-after neighborhoods!
Contact an agent
Home facts
- Year built:1941
- Listing ID #:VAAR2061584
- Added:2 day(s) ago
- Updated:September 06, 2025 at 01:54 PM
Rooms and interior
- Bedrooms:4
- Total bathrooms:2
- Full bathrooms:2
- Living area:1,284 sq. ft.
Heating and cooling
- Cooling:Central A/C
- Heating:Forced Air, Natural Gas
Structure and exterior
- Year built:1941
- Building area:1,284 sq. ft.
- Lot area:0.14 Acres
Schools
- High school:WASHINGTON-LIBERTY
- Middle school:KENMORE
- Elementary school:BARRETT
Utilities
- Water:Public
- Sewer:Public Sewer
Finances and disclosures
- Price:$975,000
- Price per sq. ft.:$759.35
- Tax amount:$8,294 (2024)
New listings near 313 N Granada St
- New
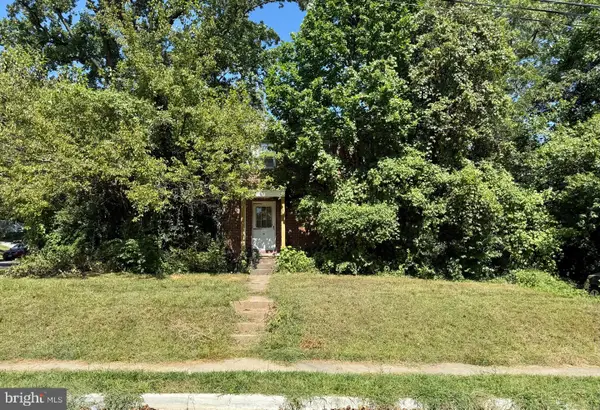 $800,000Active0.14 Acres
$800,000Active0.14 Acres5611 15th St N, ARLINGTON, VA 22205
MLS# VAAR2063368Listed by: TTR SOTHEBY'S INTERNATIONAL REALTY - New
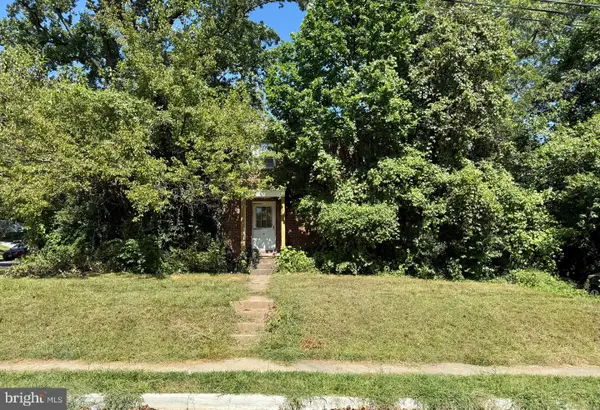 $800,000Active-- beds -- baths1,448 sq. ft.
$800,000Active-- beds -- baths1,448 sq. ft.5611 15th St N, ARLINGTON, VA 22205
MLS# VAAR2063306Listed by: TTR SOTHEBY'S INTERNATIONAL REALTY - Open Sat, 2 to 4pmNew
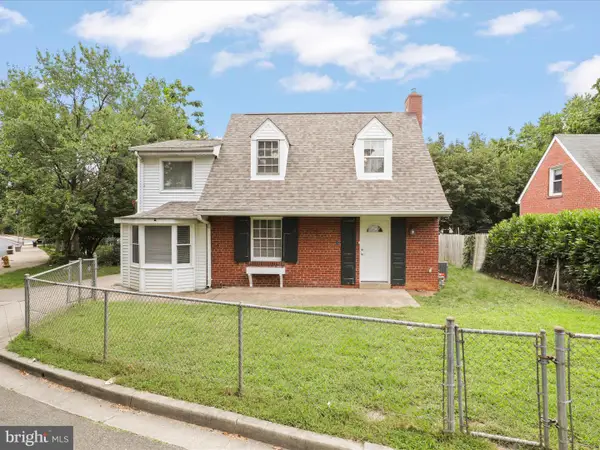 $950,000Active5 beds 2 baths2,387 sq. ft.
$950,000Active5 beds 2 baths2,387 sq. ft.2400 Arlington Blvd, ARLINGTON, VA 22204
MLS# VAAR2063358Listed by: LONG & FOSTER REAL ESTATE, INC. - New
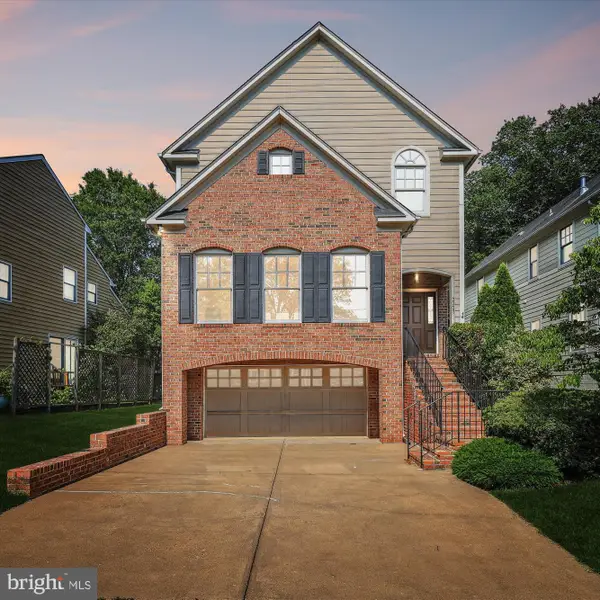 $1,550,000Active4 beds 4 baths3,704 sq. ft.
$1,550,000Active4 beds 4 baths3,704 sq. ft.2227 N Albemarle St, ARLINGTON, VA 22207
MLS# VAAR2061682Listed by: CORCORAN MCENEARNEY - Coming Soon
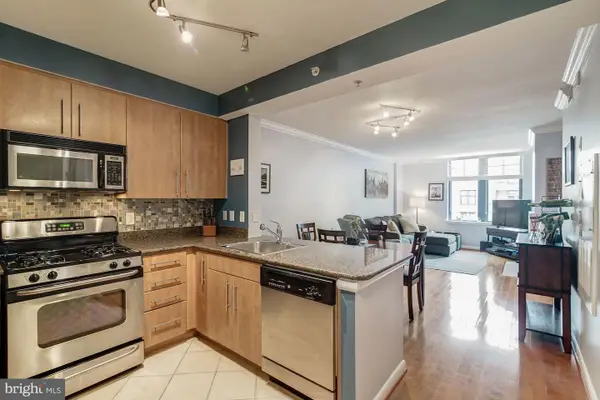 $535,000Coming Soon-- beds -- baths
$535,000Coming Soon-- beds -- baths1021 N Garfield St #611, ARLINGTON, VA 22201
MLS# VAAR2063330Listed by: RLAH @PROPERTIES - Coming SoonOpen Sat, 1 to 3pm
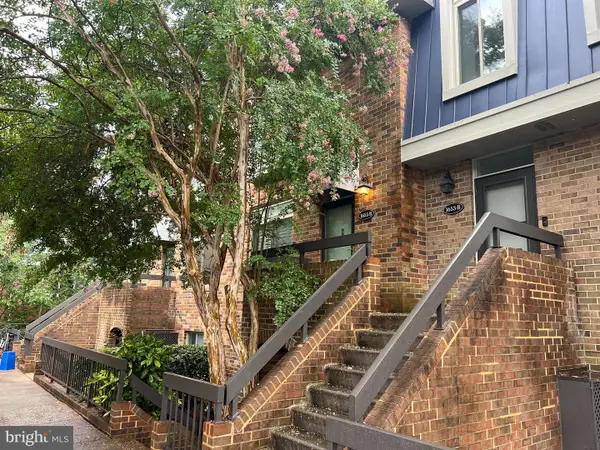 $685,000Coming Soon2 beds 3 baths
$685,000Coming Soon2 beds 3 baths1655 S Hayes St #2, ARLINGTON, VA 22202
MLS# VAAR2063254Listed by: REDFIN CORPORATION - New
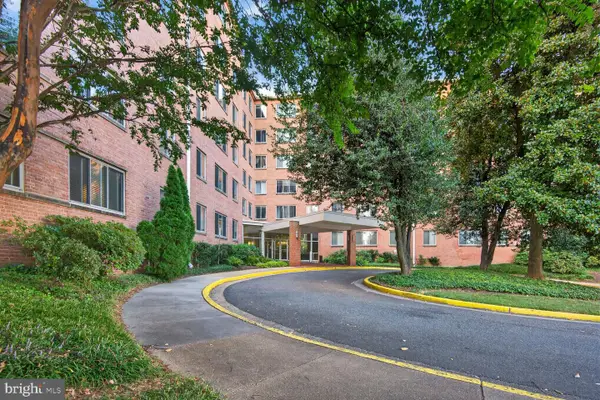 $243,000Active1 beds 1 baths759 sq. ft.
$243,000Active1 beds 1 baths759 sq. ft.3000 Spout Run Pkwy #a306, ARLINGTON, VA 22201
MLS# VAAR2062172Listed by: COMPASS - New
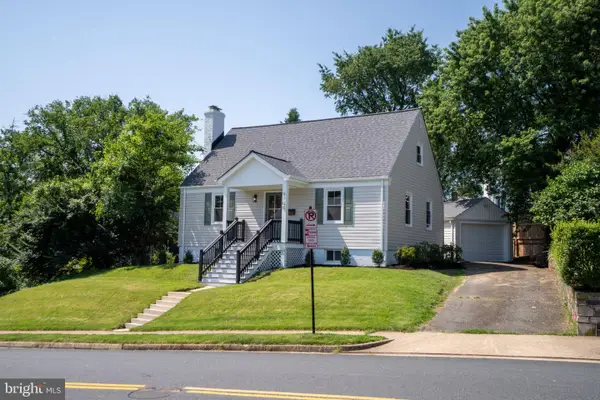 $975,000Active4 beds 3 baths2,121 sq. ft.
$975,000Active4 beds 3 baths2,121 sq. ft.2108 Dinwiddie St S, ARLINGTON, VA 22206
MLS# VAAR2063164Listed by: RLAH @PROPERTIES - Coming Soon
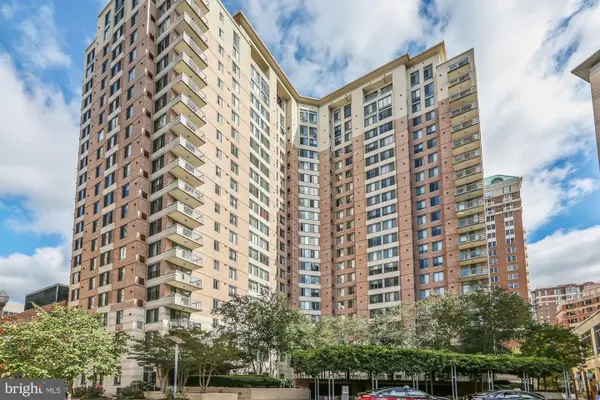 $435,000Coming Soon1 beds 1 baths
$435,000Coming Soon1 beds 1 baths851 N Glebe Rd #707, ARLINGTON, VA 22203
MLS# VAAR2063340Listed by: REDFIN CORPORATION - Open Sun, 2 to 4pmNew
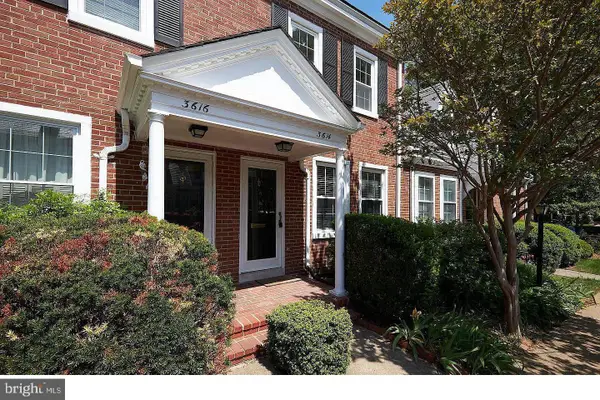 $599,000Active2 beds 2 baths1,500 sq. ft.
$599,000Active2 beds 2 baths1,500 sq. ft.3614 S Taylor St, ARLINGTON, VA 22206
MLS# VAAR2063312Listed by: HOMECOIN.COM
