3201 N Pershing Dr, Arlington, VA 22201
Local realty services provided by:Better Homes and Gardens Real Estate Murphy & Co.
3201 N Pershing Dr,Arlington, VA 22201
$1,150,000
- 5 Beds
- 2 Baths
- 2,215 sq. ft.
- Single family
- Pending
Listed by:natalie u roy
Office:kw metro center
MLS#:VAAR2064092
Source:BRIGHTMLS
Price summary
- Price:$1,150,000
- Price per sq. ft.:$519.19
About this home
New Incredible Price, New Opportunity. If you are looking for a move-in ready primary residence to update and refresh to make your own, or an investment property in a A+ location, this is it! Charming and spacious 1920 bungalow situated in an ideal spot, down the street from the Clarendon Metro, Trader Joe's, restaurants, coffee shops, stores, fitness centers, bike & walking tails, parks and playgrounds. This gem, located in the heart of Ashton Heights, blends the charm of yesteryear with the modern conveniences of today. The home features 5 bedrooms (3 on the main level, 2 on the upper), 2 full baths, a new inside HVAC unit, refinished hardwoods (2023), fresh paint, upper and lower level laundry areas, new appliances and replacement windows. Fireplace sold as-is. The icing on the cake is the exterior space, which includes a new paver patio, a large shed, plenty of parking (4 spaces), and a lovely lot with almost 7K SF of space. What's not to love?
Contact an agent
Home facts
- Year built:1920
- Listing ID #:VAAR2064092
- Added:7 day(s) ago
- Updated:September 29, 2025 at 07:35 AM
Rooms and interior
- Bedrooms:5
- Total bathrooms:2
- Full bathrooms:2
- Living area:2,215 sq. ft.
Heating and cooling
- Cooling:Central A/C
- Heating:Hot Water, Natural Gas, Radiator
Structure and exterior
- Year built:1920
- Building area:2,215 sq. ft.
- Lot area:0.16 Acres
Schools
- High school:WASHINGTON-LIBERTY
- Middle school:JEFFERSON
- Elementary school:LONG BRANCH
Utilities
- Water:Public
- Sewer:Public Sewer
Finances and disclosures
- Price:$1,150,000
- Price per sq. ft.:$519.19
- Tax amount:$9,877 (2025)
New listings near 3201 N Pershing Dr
- Coming SoonOpen Sat, 2 to 4pm
 $1,299,000Coming Soon3 beds 3 baths
$1,299,000Coming Soon3 beds 3 baths1134 N Harrison St, ARLINGTON, VA 22205
MLS# VAAR2064340Listed by: TTR SOTHEBY'S INTERNATIONAL REALTY - New
 $239,000Active1 beds 1 baths716 sq. ft.
$239,000Active1 beds 1 baths716 sq. ft.1021 Arlington Blvd #330, ARLINGTON, VA 22209
MLS# VAAR2064332Listed by: SELECT PREMIUM PROPERTIES, INC - New
 $665,000Active3 beds 2 baths1,185 sq. ft.
$665,000Active3 beds 2 baths1,185 sq. ft.900 N Stafford St #1117, ARLINGTON, VA 22203
MLS# VAAR2064330Listed by: I-AGENT REALTY INCORPORATED - Coming Soon
 $2,300,000Coming Soon4 beds 6 baths
$2,300,000Coming Soon4 beds 6 baths818 N Edgewood St, ARLINGTON, VA 22201
MLS# VAAR2064320Listed by: SAMSON PROPERTIES - New
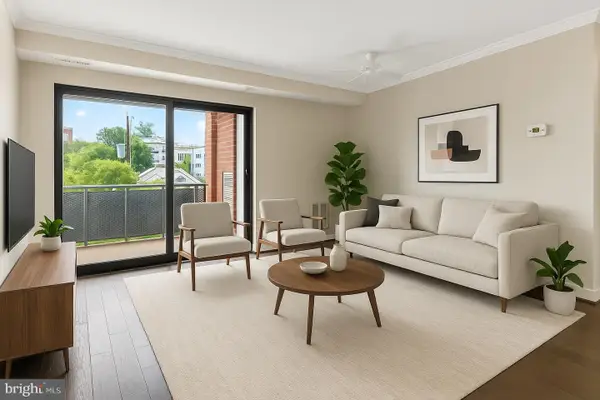 $274,000Active1 beds 1 baths649 sq. ft.
$274,000Active1 beds 1 baths649 sq. ft.1931 N Cleveland St #409, ARLINGTON, VA 22201
MLS# VAAR2064300Listed by: RE/MAX DISTINCTIVE REAL ESTATE, INC. - Coming SoonOpen Sat, 12:30 to 3pm
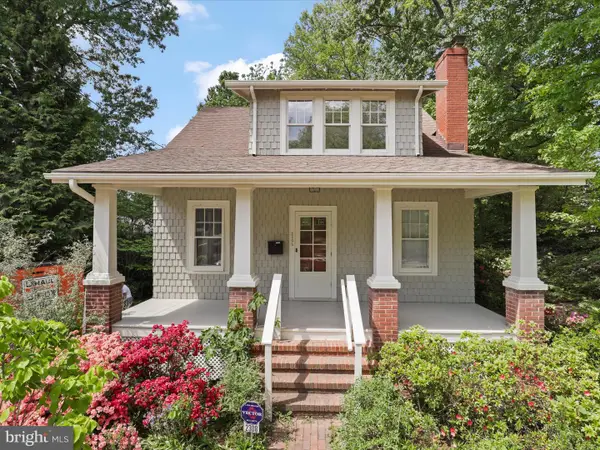 $1,100,000Coming Soon3 beds 2 baths
$1,100,000Coming Soon3 beds 2 baths2308 N Lexington St, ARLINGTON, VA 22205
MLS# VAAR2062086Listed by: CENTURY 21 NEW MILLENNIUM - New
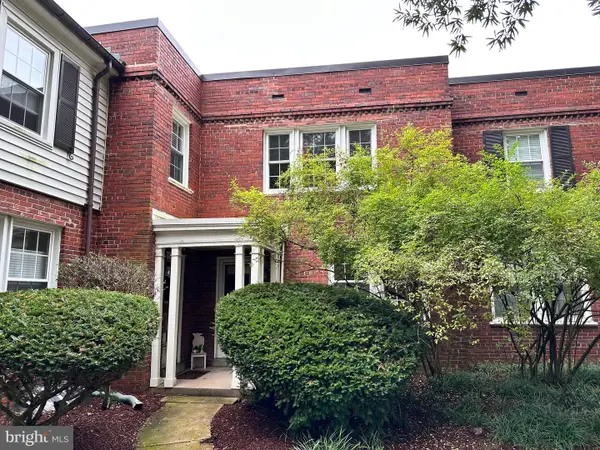 $489,900Active2 beds 2 baths1,008 sq. ft.
$489,900Active2 beds 2 baths1,008 sq. ft.2600 16th St S #696, ARLINGTON, VA 22204
MLS# VAAR2064250Listed by: LONG & FOSTER REAL ESTATE, INC. - New
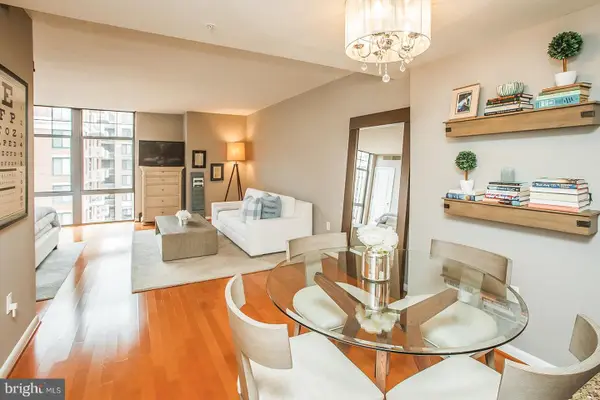 $400,000Active-- beds 1 baths674 sq. ft.
$400,000Active-- beds 1 baths674 sq. ft.1021 N Garfield St #806, ARLINGTON, VA 22201
MLS# VAAR2064288Listed by: COMPASS - New
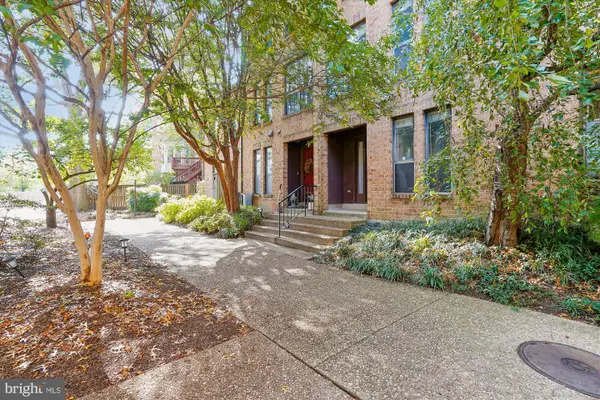 $950,000Active3 beds 3 baths1,707 sq. ft.
$950,000Active3 beds 3 baths1,707 sq. ft.4421 7th St N, ARLINGTON, VA 22203
MLS# VAAR2064302Listed by: COMPASS - New
 $295,000Active2 beds 2 baths1,000 sq. ft.
$295,000Active2 beds 2 baths1,000 sq. ft.4343 Cherry Hill Rd #605, ARLINGTON, VA 22207
MLS# VAAR2064164Listed by: SAMSON PROPERTIES
