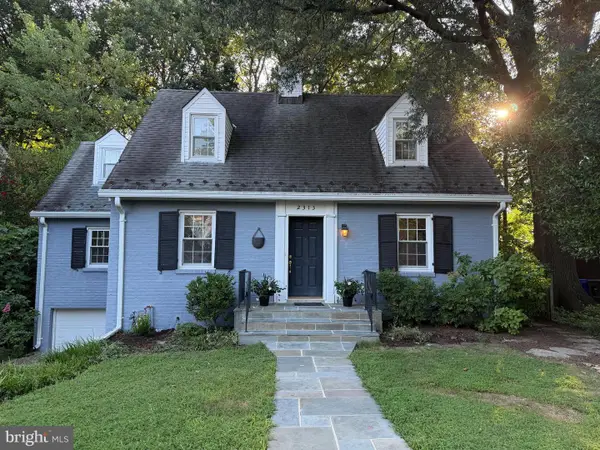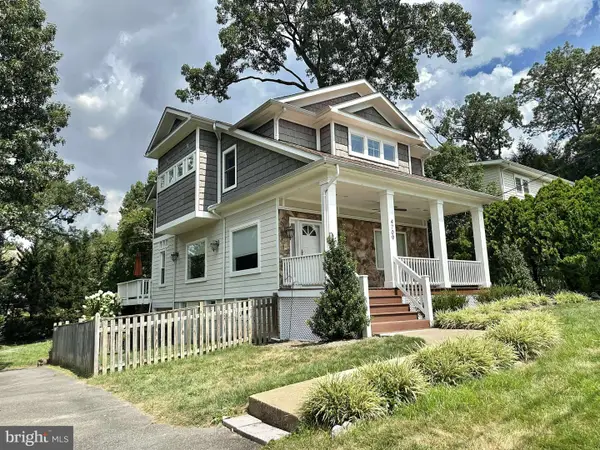3207 19th St N, ARLINGTON, VA 22201
Local realty services provided by:Better Homes and Gardens Real Estate Premier

Listed by:david a moya
Office:kw metro center
MLS#:VAAR2056946
Source:BRIGHTMLS
Sorry, we are unable to map this address
Price summary
- Price:$1,550,000
About this home
Welcome to 3207 19th Street N—a stunning, completely rebuilt single-family home offering over 3,450 square feet of refined interior living space, plus an additional 350 square feet of screened-in porch and patio. Perfectly positioned in Lyon Village, one of Arlington’s most sought-after neighborhoods, this home offers the rare combination of modern design, walkable urban convenience, and peaceful suburban charm. Rebuilt from the ground up in 2014, this five-bedroom, three-and-a-half-bath residence is nestled on a quiet, tree-lined street with mature landscaping and a generous lot. Just a few blocks from the vibrant heart of Clarendon, you’re within walking distance to boutique shopping, top-rated restaurants, Whole Foods, coffee shops, fitness studios, parks, and more. With only one traffic light to DC, commuters will love the effortless access to Route 29, I-66, and the GW Parkway—plus the Clarendon Metro station is just minutes away, putting the entire DMV at your fingertips.
Inside, the home welcomes you with a light-filled, open-concept layout and gleaming hardwood floors throughout. The formal living room, anchored by a cozy gas fireplace, flows seamlessly into a spacious dining area perfect for hosting. Just off the dining space, a private home office offers the ideal environment for remote work or study. The gourmet kitchen is a true showstopper—featuring white cabinetry with brushed silver hardware, granite countertops, a new subway tile backsplash, and premium KitchenAid stainless steel appliances, including a gas range and Sharp drawer microwave. A central island provides additional prep space, storage, and a prep sink, while a walk-in pantry adds extra convenience. Adjacent to the kitchen is a casual family room that opens directly to a large private deck—ideal for grilling, entertaining, or relaxing among the surrounding trees.
Step into the screened-in porch, where your mornings begin with coffee and birdsong. This thoughtfully designed outdoor space extends your living area and invites you to enjoy the seasons comfortably. Upstairs, the primary suite is a tranquil retreat, featuring large windows, plantation shutters, and hardwood flooring. The custom walk-in closet leads to a spa-inspired bath with marble countertops, a double vanity, and a frameless glass walk-in shower. Three additional bedrooms upstairs are bright and airy, with ceiling fans, ample closet space, and easy access to a well-appointed hall bath with a linen closet and tub. The upper-level laundry room is conveniently located just outside the primary suite.
The walkout lower level includes a second living area with direct access to the attached garage, a flexible fitness or storage room, and a fifth bedroom suite with a private bath and walk-in closet—ideal for guests, an au pair, or multigenerational living. This suite opens to the flat, fully fenced backyard, complete with low-maintenance turf, an under-deck storage area, and an attached shed. A custom mudroom with built-in storage lockers and a main-level powder room add to the home’s practical, family-friendly layout. Energy-efficient systems, updated finishes, and thoughtful design touches are found throughout.
Enjoy the best of Arlington living in Lyon Village—where friendly neighbors, leafy streets, and local parks create a true sense of community. Whether you’re commuting to DC, catching a flight from Washington National Airport, or enjoying a weekend stroll to Rocky Run Park or the Lyon Village Community House, this home offers the location, layout, and lifestyle you’ve been waiting for.
Contact an agent
Home facts
- Year built:1940
- Listing Id #:VAAR2056946
- Added:98 day(s) ago
- Updated:August 16, 2025 at 10:08 AM
Rooms and interior
- Bedrooms:5
- Total bathrooms:4
- Full bathrooms:3
- Half bathrooms:1
Heating and cooling
- Cooling:Ceiling Fan(s), Central A/C, Programmable Thermostat, Zoned
- Heating:Forced Air, Natural Gas, Zoned
Structure and exterior
- Roof:Shingle
- Year built:1940
Schools
- High school:WASHINGTON LEE
- Middle school:SWANSON
- Elementary school:TAYLOR
Utilities
- Water:Public
- Sewer:Public Sewer
Finances and disclosures
- Price:$1,550,000
- Tax amount:$16,413 (2024)
New listings near 3207 19th St N
- Coming SoonOpen Fri, 5 to 7:30pm
 $1,175,000Coming Soon3 beds 3 baths
$1,175,000Coming Soon3 beds 3 baths2313 N Wakefield St, ARLINGTON, VA 22207
MLS# VAAR2062416Listed by: CORCORAN MCENEARNEY - New
 $900,000Active0.19 Acres
$900,000Active0.19 Acres2238 N Vermont St, ARLINGTON, VA 22207
MLS# VAAR2062444Listed by: CORCORAN MCENEARNEY - New
 $1,175,000Active3 beds 2 baths2,690 sq. ft.
$1,175,000Active3 beds 2 baths2,690 sq. ft.4709 7th St S, ARLINGTON, VA 22204
MLS# VAAR2062426Listed by: EXP REALTY, LLC - Open Sun, 1 to 3pmNew
 $749,000Active3 beds 3 baths1,374 sq. ft.
$749,000Active3 beds 3 baths1,374 sq. ft.4091 Columbia Pike, ARLINGTON, VA 22204
MLS# VAAR2062340Listed by: COLDWELL BANKER REALTY - Coming SoonOpen Sat, 2 to 4pm
 $995,000Coming Soon3 beds 4 baths
$995,000Coming Soon3 beds 4 baths1130 17th St S, ARLINGTON, VA 22202
MLS# VAAR2062234Listed by: REDFIN CORPORATION - Open Sat, 2 to 4pmNew
 $1,529,000Active4 beds 5 baths3,381 sq. ft.
$1,529,000Active4 beds 5 baths3,381 sq. ft.3801 Lorcom Ln N, ARLINGTON, VA 22207
MLS# VAAR2062298Listed by: RLAH @PROPERTIES - Open Sat, 2 to 4pmNew
 $425,000Active2 beds 1 baths801 sq. ft.
$425,000Active2 beds 1 baths801 sq. ft.1563 N Colonial Ter #401-z, ARLINGTON, VA 22209
MLS# VAAR2062392Listed by: COLDWELL BANKER REALTY - New
 $730,000Active2 beds 2 baths1,296 sq. ft.
$730,000Active2 beds 2 baths1,296 sq. ft.851 N Glebe Rd #411, ARLINGTON, VA 22203
MLS# VAAR2060886Listed by: COMPASS - Open Sat, 12 to 3pmNew
 $1,375,000Active8 beds 4 baths4,634 sq. ft.
$1,375,000Active8 beds 4 baths4,634 sq. ft.1805 S Pollard St, ARLINGTON, VA 22204
MLS# VAAR2062268Listed by: PEARSON SMITH REALTY, LLC - New
 $900,000Active3 beds 2 baths1,574 sq. ft.
$900,000Active3 beds 2 baths1,574 sq. ft.2238 N Vermont St, ARLINGTON, VA 22207
MLS# VAAR2062330Listed by: CORCORAN MCENEARNEY

