3207 S Stafford St, ARLINGTON, VA 22206
Local realty services provided by:Better Homes and Gardens Real Estate GSA Realty
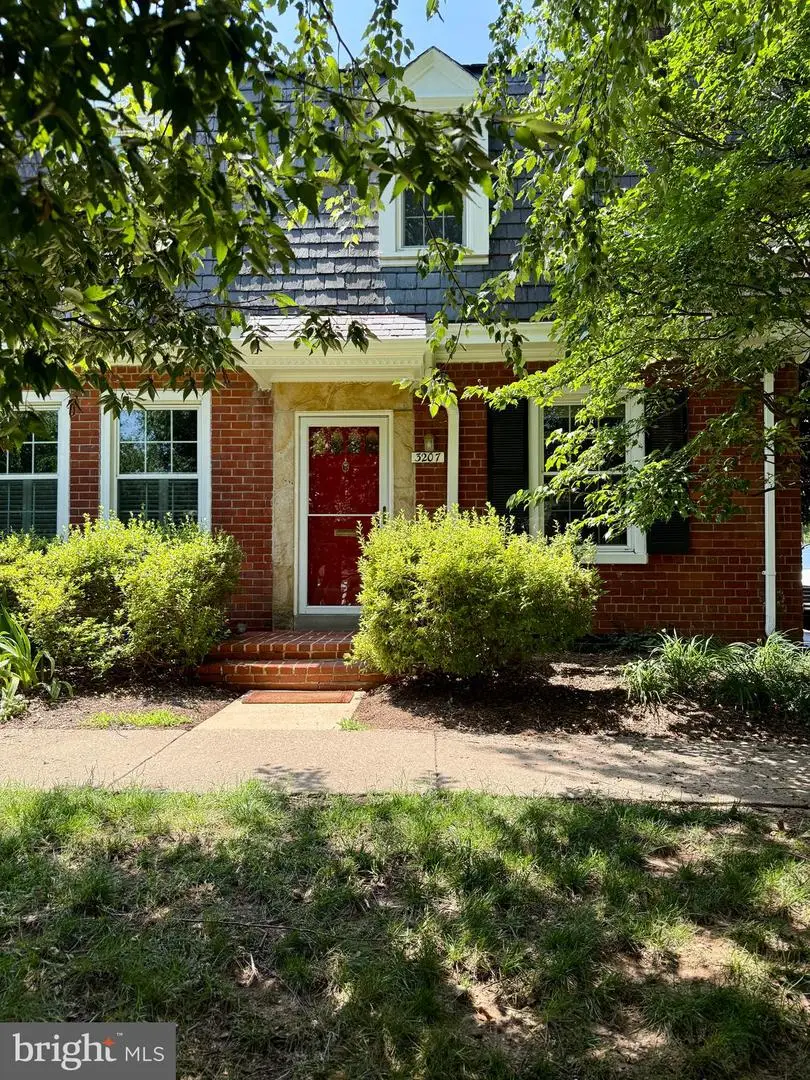
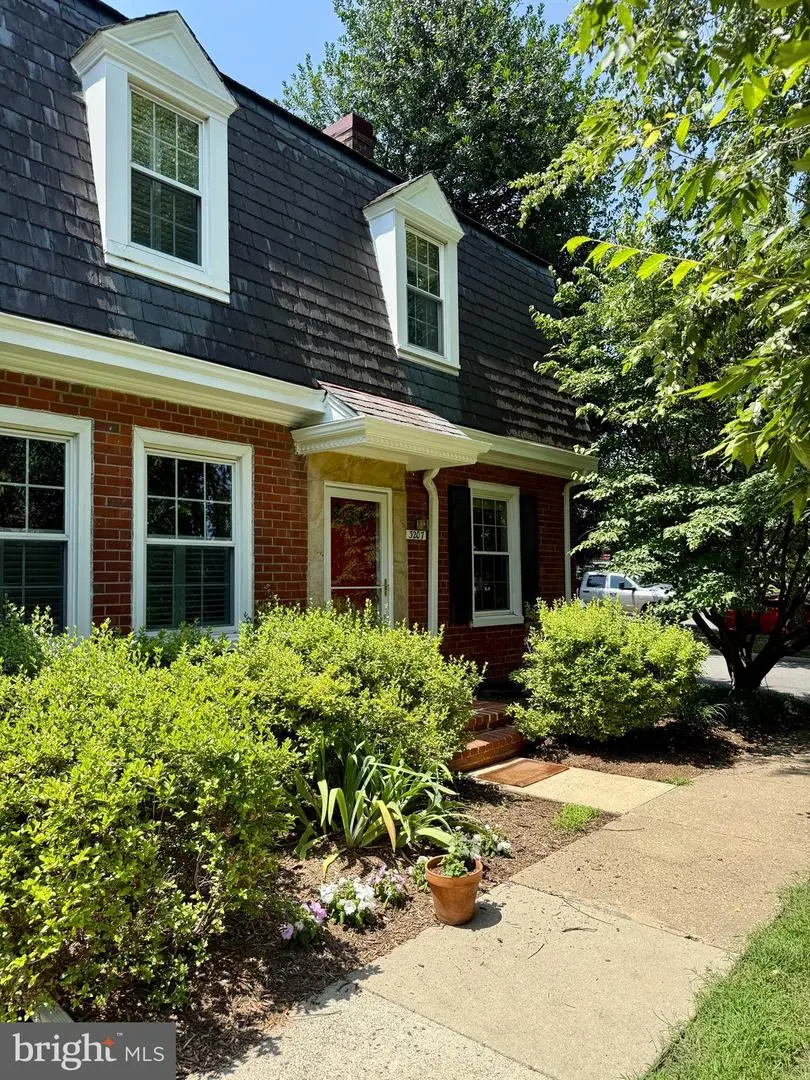
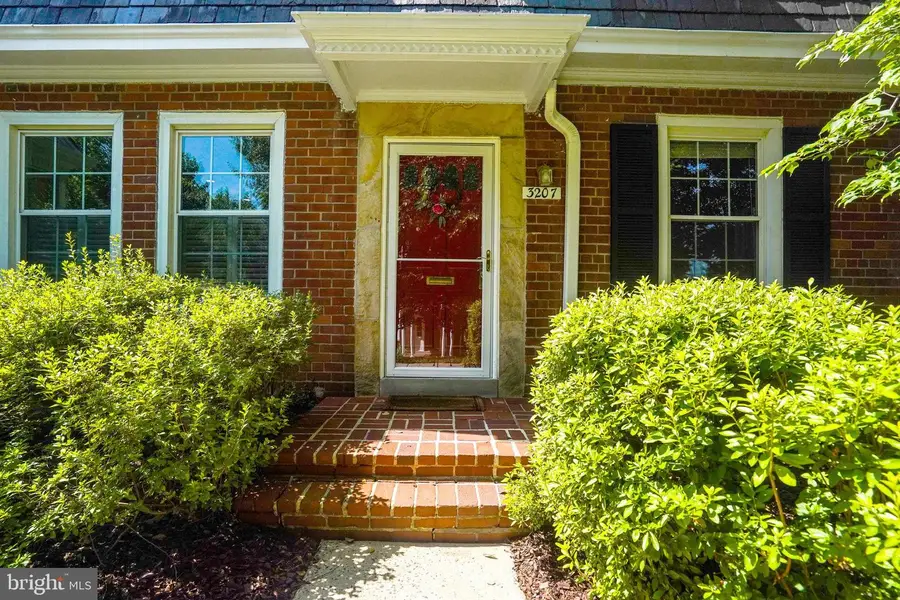
Upcoming open houses
- Sun, Aug 1712:00 pm - 02:00 pm
Listed by:linda w reed
Office:corcoran mcenearney
MLS#:VAAR2059428
Source:BRIGHTMLS
Price summary
- Price:$625,000
- Price per sq. ft.:$416.67
About this home
NEW LOWER PRICE! WELCOME to this highly desirable, updated 3 level end unit in the coveted Fairlington Green community. A short walk to pool, tennis courts, basketball court, walking paths, community center with a gym, playground, seasonal Farmers Market & Utah Park with baseball fields, volleyball, picnic tables & dog park. Home offers hardwood floors with remodeled kitchen that opens to the dining area. Kitchen has Silestone countertops, plenty of storage, stainless steel appliances, Bosch dishwasher, new ceramic tile floor. Kitchen opens to a charming private fenced patio with extra small storage shed. Patio table & chairs/umbrella convey. Ready for you to enjoy!
Upstairs you will find a remodeled bath with double sinks! Two bedrooms. Master bedroom has two large closets. All closets have Elfa custom shelving systems. Designer lighting! 3 ceiling fans.
The Lower-level family room has hardwood style flooring with built in wall shelves. Small bedroom/office/den with full bath and laundry.
The home has been freshly painted throughout. The attic, accessible via pull-down stairs, offers abundant storage space and exciting expansion possibilities. Commuters will appreciate the easy access to major highways. The Pentagon, Crystal City, Ballston, Rosslyn, and Fort Belvoir, are a short commute, with multiple bus stops nearby. Reagan National Airport and Washington, DC are just a short drive away. Convenience is at your doorstep with Bradlee Shopping Center, a mere 1/4 mile away, offering everything from The Fresh Market and Starbucks to various dining options and essential services. Minutes away you have Shirlington’s shops and wonderful restaurants to enjoy! Fairlington is an amenities rich, friendly, safe tree-shaded community!
Home has Brinks Home Security system. Also connected to the smoke detectors, alarm notifies the fire department. If new owner keeps the same service, they will be eligible for a new system equipment upgrade.
OPEN HOUSE SUNDAY AUGUST 17th 1:00-2:00
Contact an agent
Home facts
- Year built:1940
- Listing Id #:VAAR2059428
- Added:36 day(s) ago
- Updated:August 16, 2025 at 06:16 AM
Rooms and interior
- Bedrooms:3
- Total bathrooms:2
- Full bathrooms:2
- Living area:1,500 sq. ft.
Heating and cooling
- Cooling:Central A/C
- Heating:Electric, Forced Air
Structure and exterior
- Year built:1940
- Building area:1,500 sq. ft.
Utilities
- Water:Public
- Sewer:Public Sewer
Finances and disclosures
- Price:$625,000
- Price per sq. ft.:$416.67
- Tax amount:$5,992 (2024)
New listings near 3207 S Stafford St
- Coming SoonOpen Fri, 5 to 7:30pm
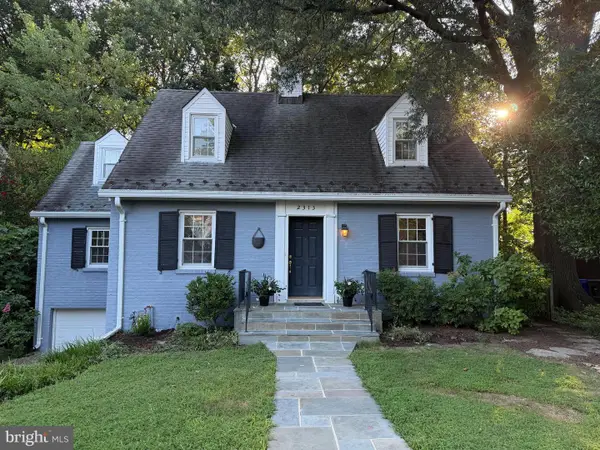 $1,175,000Coming Soon3 beds 3 baths
$1,175,000Coming Soon3 beds 3 baths2313 N Wakefield St, ARLINGTON, VA 22207
MLS# VAAR2062416Listed by: CORCORAN MCENEARNEY - New
 $900,000Active0.19 Acres
$900,000Active0.19 Acres2238 N Vermont St, ARLINGTON, VA 22207
MLS# VAAR2062444Listed by: CORCORAN MCENEARNEY - New
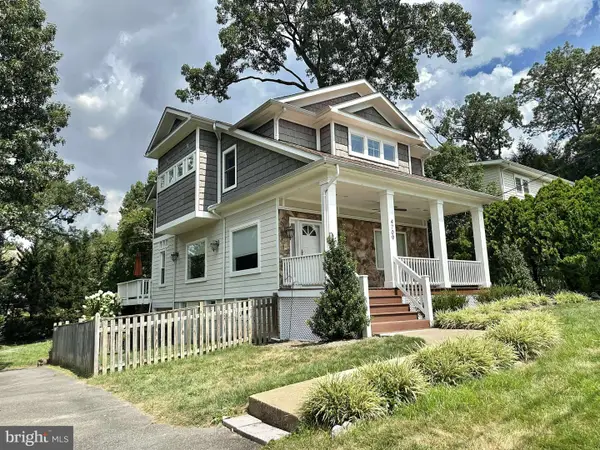 $1,175,000Active3 beds 2 baths2,690 sq. ft.
$1,175,000Active3 beds 2 baths2,690 sq. ft.4709 7th St S, ARLINGTON, VA 22204
MLS# VAAR2062426Listed by: EXP REALTY, LLC - Open Sun, 1 to 3pmNew
 $749,000Active3 beds 3 baths1,374 sq. ft.
$749,000Active3 beds 3 baths1,374 sq. ft.4091 Columbia Pike, ARLINGTON, VA 22204
MLS# VAAR2062340Listed by: COLDWELL BANKER REALTY - Coming SoonOpen Sat, 2 to 4pm
 $995,000Coming Soon3 beds 4 baths
$995,000Coming Soon3 beds 4 baths1130 17th St S, ARLINGTON, VA 22202
MLS# VAAR2062234Listed by: REDFIN CORPORATION - Open Sat, 2 to 4pmNew
 $1,529,000Active4 beds 5 baths3,381 sq. ft.
$1,529,000Active4 beds 5 baths3,381 sq. ft.3801 Lorcom Ln N, ARLINGTON, VA 22207
MLS# VAAR2062298Listed by: RLAH @PROPERTIES - Open Sat, 2 to 4pmNew
 $425,000Active2 beds 1 baths801 sq. ft.
$425,000Active2 beds 1 baths801 sq. ft.1563 N Colonial Ter #401-z, ARLINGTON, VA 22209
MLS# VAAR2062392Listed by: COLDWELL BANKER REALTY - New
 $730,000Active2 beds 2 baths1,296 sq. ft.
$730,000Active2 beds 2 baths1,296 sq. ft.851 N Glebe Rd #411, ARLINGTON, VA 22203
MLS# VAAR2060886Listed by: COMPASS - Open Sat, 12 to 3pmNew
 $1,375,000Active8 beds 4 baths4,634 sq. ft.
$1,375,000Active8 beds 4 baths4,634 sq. ft.1805 S Pollard St, ARLINGTON, VA 22204
MLS# VAAR2062268Listed by: PEARSON SMITH REALTY, LLC - New
 $900,000Active3 beds 2 baths1,574 sq. ft.
$900,000Active3 beds 2 baths1,574 sq. ft.2238 N Vermont St, ARLINGTON, VA 22207
MLS# VAAR2062330Listed by: CORCORAN MCENEARNEY

