3400 25th St S #27, Arlington, VA 22206
Local realty services provided by:Better Homes and Gardens Real Estate GSA Realty
Listed by:cindy a harden hilbert
Office:berkshire hathaway homeservices penfed realty
MLS#:VAAR2055926
Source:BRIGHTMLS
Price summary
- Price:$200,000
- Price per sq. ft.:$249.07
About this home
Calling All Investors...Location, Location, Location. Arlington living at this Price... Conveniently Located off Shirlington Road, within a short distance to I395, Four Mile Run, Glebe Rd, Walter Reed Dr, Army Navy Country Club, Barcroft Park, W&OD Trail Park, Pentagon and Crystal City, The Birchmere, Potomac Yard, Shopping, Commuter Transportation, Restaurants and Medical Facilities. This 803 sq.ft unit offers easy lifestyle living for the busy professional that desire city living at a great price and location. Both bedrooms are ample in size with the larger bedroom providing a full wall (bi-fold doors) access closet. The full bath had been modified with floor to ceiling ceramic tile for a bright clean appearance. Neutral (white) paint and updated carpeting throughout the unit. Galley style kitchen with matching appliances: refrigerator, built in microwave, gas oven/range and garbage disposer. Balcony view off the large living area that illuminates a skyline night view. This unit offers 1 assigned parking space in Valley Heights reserved parking lot, with additional street parking available. Natural Gas Heat, Oven/Range $ Utilities: Gas, Water, Sewer are included in the $ Condo Fee
Contact an agent
Home facts
- Year built:1967
- Listing ID #:VAAR2055926
- Added:170 day(s) ago
- Updated:September 29, 2025 at 07:35 AM
Rooms and interior
- Bedrooms:2
- Total bathrooms:1
- Full bathrooms:1
- Living area:803 sq. ft.
Heating and cooling
- Cooling:Ceiling Fan(s), Central A/C
- Heating:Central, Electric
Structure and exterior
- Year built:1967
- Building area:803 sq. ft.
Utilities
- Water:Public
- Sewer:Public Sewer
Finances and disclosures
- Price:$200,000
- Price per sq. ft.:$249.07
- Tax amount:$2,145 (2024)
New listings near 3400 25th St S #27
- Coming SoonOpen Sat, 2 to 4pm
 $1,299,000Coming Soon3 beds 3 baths
$1,299,000Coming Soon3 beds 3 baths1134 N Harrison St, ARLINGTON, VA 22205
MLS# VAAR2064340Listed by: TTR SOTHEBY'S INTERNATIONAL REALTY - New
 $239,000Active1 beds 1 baths716 sq. ft.
$239,000Active1 beds 1 baths716 sq. ft.1021 Arlington Blvd #330, ARLINGTON, VA 22209
MLS# VAAR2064332Listed by: SELECT PREMIUM PROPERTIES, INC - New
 $665,000Active3 beds 2 baths1,185 sq. ft.
$665,000Active3 beds 2 baths1,185 sq. ft.900 N Stafford St #1117, ARLINGTON, VA 22203
MLS# VAAR2064330Listed by: I-AGENT REALTY INCORPORATED - Coming Soon
 $2,300,000Coming Soon4 beds 6 baths
$2,300,000Coming Soon4 beds 6 baths818 N Edgewood St, ARLINGTON, VA 22201
MLS# VAAR2064320Listed by: SAMSON PROPERTIES - New
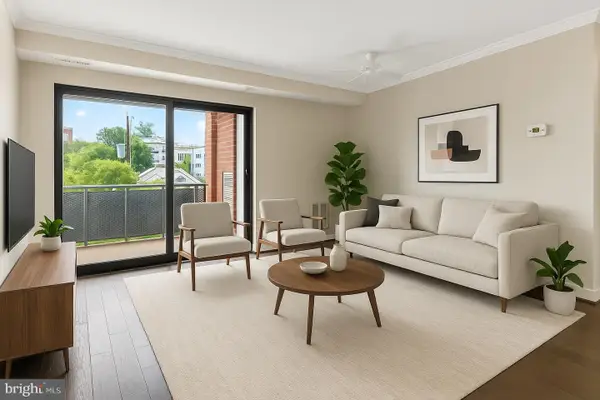 $274,000Active1 beds 1 baths649 sq. ft.
$274,000Active1 beds 1 baths649 sq. ft.1931 N Cleveland St #409, ARLINGTON, VA 22201
MLS# VAAR2064300Listed by: RE/MAX DISTINCTIVE REAL ESTATE, INC. - Coming SoonOpen Sat, 12:30 to 3pm
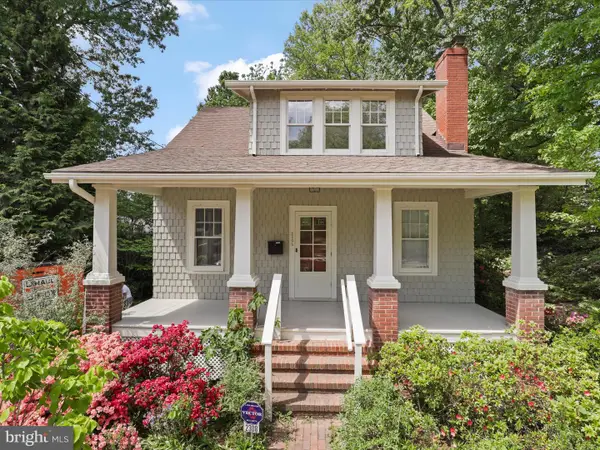 $1,100,000Coming Soon3 beds 2 baths
$1,100,000Coming Soon3 beds 2 baths2308 N Lexington St, ARLINGTON, VA 22205
MLS# VAAR2062086Listed by: CENTURY 21 NEW MILLENNIUM - New
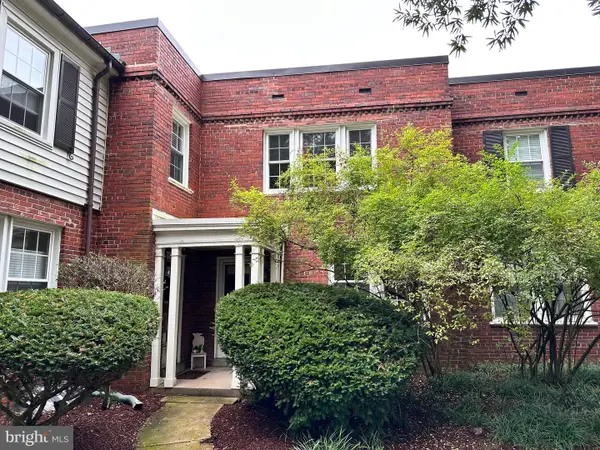 $489,900Active2 beds 2 baths1,008 sq. ft.
$489,900Active2 beds 2 baths1,008 sq. ft.2600 16th St S #696, ARLINGTON, VA 22204
MLS# VAAR2064250Listed by: LONG & FOSTER REAL ESTATE, INC. - New
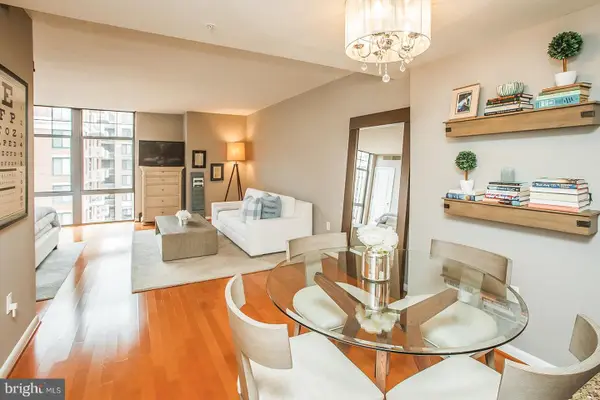 $400,000Active-- beds 1 baths674 sq. ft.
$400,000Active-- beds 1 baths674 sq. ft.1021 N Garfield St #806, ARLINGTON, VA 22201
MLS# VAAR2064288Listed by: COMPASS - New
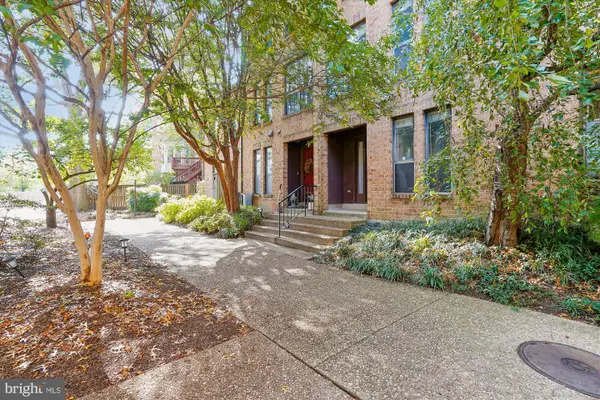 $950,000Active3 beds 3 baths1,707 sq. ft.
$950,000Active3 beds 3 baths1,707 sq. ft.4421 7th St N, ARLINGTON, VA 22203
MLS# VAAR2064302Listed by: COMPASS - New
 $295,000Active2 beds 2 baths1,000 sq. ft.
$295,000Active2 beds 2 baths1,000 sq. ft.4343 Cherry Hill Rd #605, ARLINGTON, VA 22207
MLS# VAAR2064164Listed by: SAMSON PROPERTIES
