3414 S Utah St #b, Arlington, VA 22206
Local realty services provided by:Better Homes and Gardens Real Estate Murphy & Co.
3414 S Utah St #b,Arlington, VA 22206
$600,000
- 2 Beds
- 2 Baths
- 1,500 sq. ft.
- Townhouse
- Active
Listed by:reed wilson
Office:the wilson group
MLS#:VAAR2056912
Source:BRIGHTMLS
Price summary
- Price:$600,000
- Price per sq. ft.:$400
About this home
Once upon a city morning, you step off the metro and into the charming pages of your next chapter! Welcome to this delightful 2-bedroom, 2-bathroom historic condo, where old-world charm waltzes effortlessly with modern magic.
Greeted by warm hardwood floors throughout and sunlight that sashays through every window, you'll discover a cozy kitchen worthy of culinary daydreams, complete with glimmering granite countertops and stainless steel appliances that shine brighter than your ambitions. Cook, create, or conjure midnight snacks with ease!
Need more room for your musings? The fully finished basement is a cozy realm unto itself—perfect for movie nights, music-making, or mastering the art of blanket fort construction. And just when you thought the magic ended, look up! The spacious attic begs to be transformed—perhaps into a studio, a library, or a tucked-away observatory for stargazing and tea-sipping alike.
Parking stress? Vanquished. Your very own assigned parking spot awaits. And beyond your front door, the city calls—boutiques for treasure hunting, restaurants to tempt every craving and a yummy brewery just a hop and a skip away for weekend merriment.
This condo isn’t just a place to live—it’s a place to be. Be inspired. Be cozy. Be connected. Be home.
If you’re seeking a space where history hugs you, convenience carries you, and creativity has room to roam, then this might just be your fairytale beginning.
All that’s missing is your key.
Contact an agent
Home facts
- Year built:1940
- Listing ID #:VAAR2056912
- Added:150 day(s) ago
- Updated:September 29, 2025 at 02:04 PM
Rooms and interior
- Bedrooms:2
- Total bathrooms:2
- Full bathrooms:2
- Living area:1,500 sq. ft.
Heating and cooling
- Cooling:Central A/C
- Heating:Electric, Heat Pump - Electric BackUp
Structure and exterior
- Roof:Slate
- Year built:1940
- Building area:1,500 sq. ft.
Schools
- High school:WAKEFIELD
- Middle school:GUNSTON
- Elementary school:CLAREMONT
Utilities
- Water:Public
- Sewer:Public Sewer
Finances and disclosures
- Price:$600,000
- Price per sq. ft.:$400
- Tax amount:$6,087 (2024)
New listings near 3414 S Utah St #b
- New
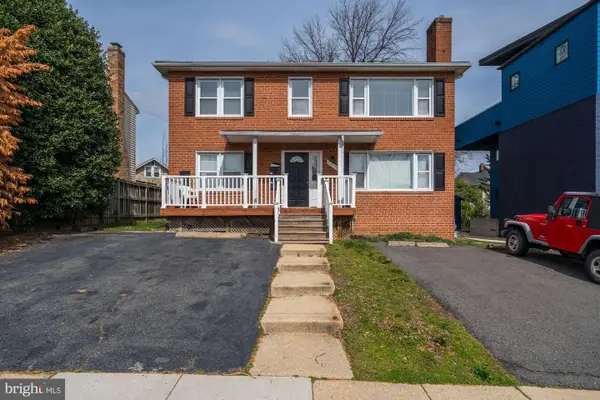 $1,349,900Active5 beds -- baths1,836 sq. ft.
$1,349,900Active5 beds -- baths1,836 sq. ft.2601 Washington Blvd, ARLINGTON, VA 22201
MLS# VAAR2064350Listed by: RE/MAX ALLEGIANCE - Coming SoonOpen Sat, 2 to 4pm
 $1,299,000Coming Soon3 beds 3 baths
$1,299,000Coming Soon3 beds 3 baths1134 N Harrison St, ARLINGTON, VA 22205
MLS# VAAR2064340Listed by: TTR SOTHEBY'S INTERNATIONAL REALTY - New
 $239,000Active1 beds 1 baths716 sq. ft.
$239,000Active1 beds 1 baths716 sq. ft.1021 Arlington Blvd #330, ARLINGTON, VA 22209
MLS# VAAR2064332Listed by: SELECT PREMIUM PROPERTIES, INC - New
 $665,000Active3 beds 2 baths1,185 sq. ft.
$665,000Active3 beds 2 baths1,185 sq. ft.900 N Stafford St #1117, ARLINGTON, VA 22203
MLS# VAAR2064330Listed by: I-AGENT REALTY INCORPORATED - Coming Soon
 $2,300,000Coming Soon4 beds 6 baths
$2,300,000Coming Soon4 beds 6 baths818 N Edgewood St, ARLINGTON, VA 22201
MLS# VAAR2064320Listed by: SAMSON PROPERTIES - New
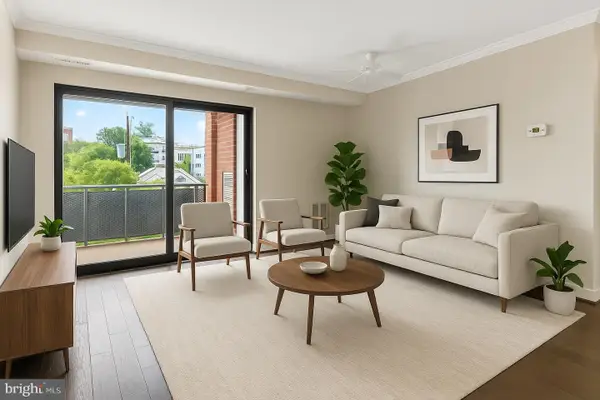 $274,000Active1 beds 1 baths649 sq. ft.
$274,000Active1 beds 1 baths649 sq. ft.1931 N Cleveland St #409, ARLINGTON, VA 22201
MLS# VAAR2064300Listed by: RE/MAX DISTINCTIVE REAL ESTATE, INC. - Coming SoonOpen Sat, 12:30 to 3pm
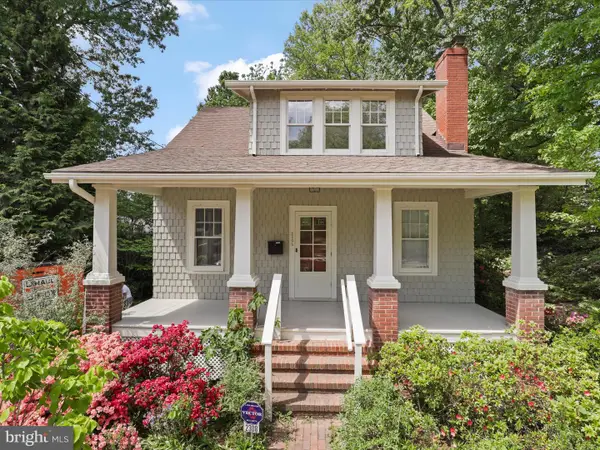 $1,100,000Coming Soon3 beds 2 baths
$1,100,000Coming Soon3 beds 2 baths2308 N Lexington St, ARLINGTON, VA 22205
MLS# VAAR2062086Listed by: CENTURY 21 NEW MILLENNIUM - New
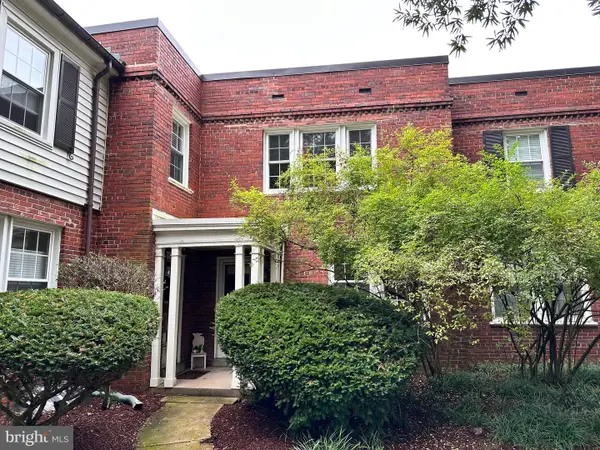 $489,900Active2 beds 2 baths1,008 sq. ft.
$489,900Active2 beds 2 baths1,008 sq. ft.2600 16th St S #696, ARLINGTON, VA 22204
MLS# VAAR2064250Listed by: LONG & FOSTER REAL ESTATE, INC. - New
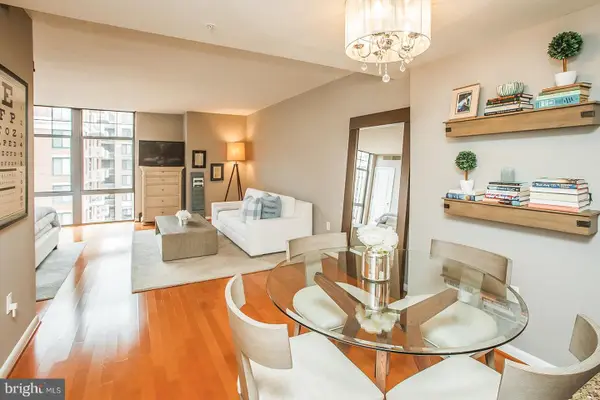 $400,000Active-- beds 1 baths674 sq. ft.
$400,000Active-- beds 1 baths674 sq. ft.1021 N Garfield St #806, ARLINGTON, VA 22201
MLS# VAAR2064288Listed by: COMPASS - New
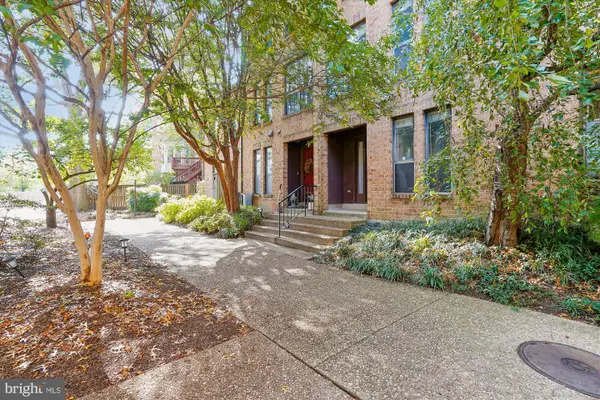 $950,000Active3 beds 3 baths1,707 sq. ft.
$950,000Active3 beds 3 baths1,707 sq. ft.4421 7th St N, ARLINGTON, VA 22203
MLS# VAAR2064302Listed by: COMPASS
