3528 14th St N, Arlington, VA 22201
Local realty services provided by:Better Homes and Gardens Real Estate Valley Partners
3528 14th St N,Arlington, VA 22201
$1,699,900
- 6 Beds
- - Baths
- 3,314 sq. ft.
- Multi-family
- Active
Listed by:caitlin e platt
Office:re/max distinctive real estate, inc.
MLS#:VAAR2058648
Source:BRIGHTMLS
Price summary
- Price:$1,699,900
- Price per sq. ft.:$512.95
About this home
PHOTOS PRE EXISTING LEASES. PICTURES DO NOT DO THESE EXPANSIVE UNITS JUSTICE! MUST TOUR. BEAUTIFUL WALK TO METRO fully leased, three-unit bungalow is a rare walk-to-metro gem in the highly sought-after Cherrydale neighborhood of Arlington. Set on a flat lot with a private backyard and detached two-car garage, the home blends timeless bungalow curb appeal with turnkey functionality. Just a short walk to the Metro and minutes from Clarendon’s vibrant dining and nightlife, the location also offers exceptional accessibility to D.C., Rosslyn, Ballston, and Tysons. The property includes three thoughtfully laid out and fully renovated units: a spacious main-level 3-bedroom, 2-bath unit with an open-concept kitchen, dining area, and living room with fireplace, plus direct backyard access; an upper-level 2-bedroom, 2-bath unit with charming rooflines, a large kitchen, and private outdoor entry; and a lower-level 1-bedroom, 1-bath unit with a private rear entrance and kitchenette. Each unit has its own laundry, with gleaming hardwood floors in the upper two units and ample shared storage availability. Fully renovated and easy to lease and manage, this is a turnkey investment opportunity in one of Arlington’s most convenient and commuter-friendly neighborhoods. Tours will be grouped when possible out of courtesy to current tenants.
Contact an agent
Home facts
- Year built:1936
- Listing ID #:VAAR2058648
- Added:119 day(s) ago
- Updated:September 30, 2025 at 01:34 PM
Rooms and interior
- Bedrooms:6
- Living area:3,314 sq. ft.
Heating and cooling
- Cooling:Central A/C
- Heating:Central, Electric
Structure and exterior
- Roof:Asphalt
- Year built:1936
- Building area:3,314 sq. ft.
- Lot area:0.15 Acres
Schools
- High school:WASHINGTON-LIBERTY
- Middle school:DOROTHY HAMM
- Elementary school:ARLINGTON SCIENCE FOCUS
Utilities
- Water:Public
- Sewer:Public Sewer
Finances and disclosures
- Price:$1,699,900
- Price per sq. ft.:$512.95
- Tax amount:$12,791 (2024)
New listings near 3528 14th St N
- Coming Soon
 $424,900Coming Soon1 beds 1 baths
$424,900Coming Soon1 beds 1 baths851 N Glebe Rd #816, ARLINGTON, VA 22203
MLS# VAAR2064374Listed by: KELLER WILLIAMS CAPITAL PROPERTIES - New
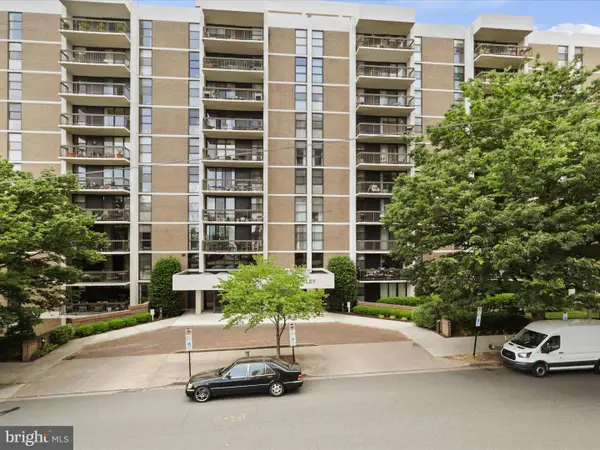 $610,000Active1 beds 2 baths1,267 sq. ft.
$610,000Active1 beds 2 baths1,267 sq. ft.1016 S Wayne St #t-12, ARLINGTON, VA 22204
MLS# VAAR2064294Listed by: KW METRO CENTER - Coming Soon
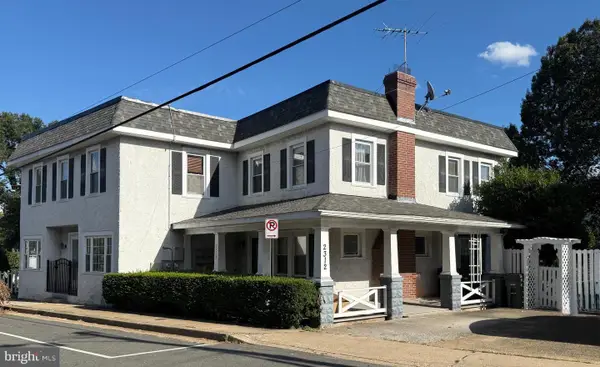 $899,000Coming Soon3 beds -- baths
$899,000Coming Soon3 beds -- baths2312 2nd St S, ARLINGTON, VA 22204
MLS# VAAR2064358Listed by: LONG & FOSTER REAL ESTATE, INC. - Open Sat, 1 to 3pmNew
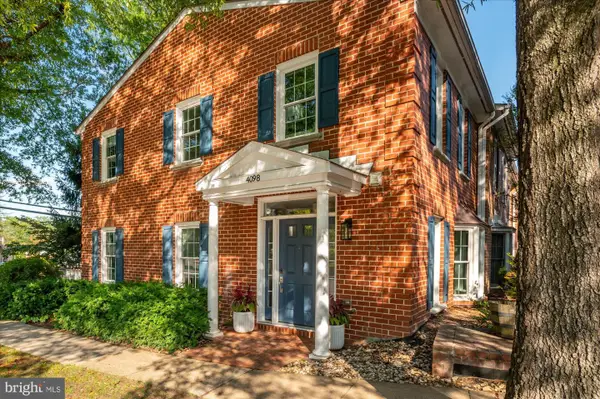 $935,000Active3 beds 4 baths1,500 sq. ft.
$935,000Active3 beds 4 baths1,500 sq. ft.4098 Cherry Hill Rd, ARLINGTON, VA 22207
MLS# VAAR2064356Listed by: COMPASS - New
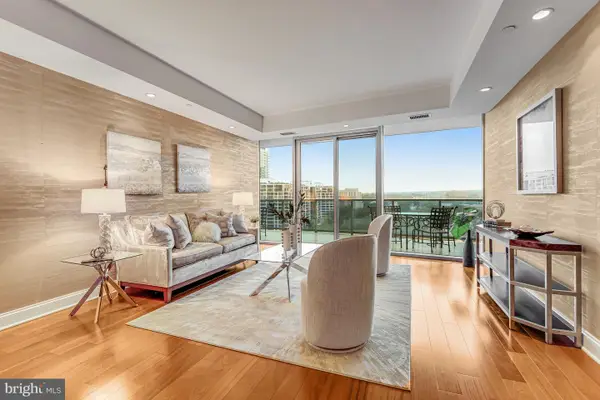 $1,025,000Active1 beds 2 baths1,404 sq. ft.
$1,025,000Active1 beds 2 baths1,404 sq. ft.1881 N Nash St #1706, ARLINGTON, VA 22209
MLS# VAAR2064256Listed by: COMPASS - New
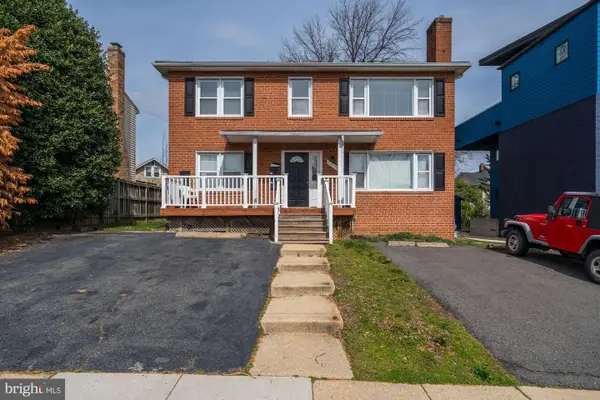 $1,349,900Active5 beds -- baths1,836 sq. ft.
$1,349,900Active5 beds -- baths1,836 sq. ft.2601 Washington Blvd, ARLINGTON, VA 22201
MLS# VAAR2064350Listed by: RE/MAX ALLEGIANCE - Coming SoonOpen Sat, 2 to 4pm
 $1,299,000Coming Soon3 beds 3 baths
$1,299,000Coming Soon3 beds 3 baths1134 N Harrison St, ARLINGTON, VA 22205
MLS# VAAR2064340Listed by: TTR SOTHEBY'S INTERNATIONAL REALTY - New
 $239,000Active1 beds 1 baths716 sq. ft.
$239,000Active1 beds 1 baths716 sq. ft.1021 Arlington Blvd #330, ARLINGTON, VA 22209
MLS# VAAR2064332Listed by: SELECT PREMIUM PROPERTIES, INC - New
 $665,000Active3 beds 2 baths1,185 sq. ft.
$665,000Active3 beds 2 baths1,185 sq. ft.900 N Stafford St #1117, ARLINGTON, VA 22203
MLS# VAAR2064330Listed by: I-AGENT REALTY INCORPORATED - Coming Soon
 $2,300,000Coming Soon4 beds 6 baths
$2,300,000Coming Soon4 beds 6 baths818 N Edgewood St, ARLINGTON, VA 22201
MLS# VAAR2064320Listed by: SAMSON PROPERTIES
