3600 S Glebe Rd S #1119w, Arlington, VA 22202
Local realty services provided by:Better Homes and Gardens Real Estate Community Realty
3600 S Glebe Rd S #1119w,Arlington, VA 22202
$937,875
- 3 Beds
- 3 Baths
- - sq. ft.
- Condominium
- Sold
Listed by: nina chen landes
Office: kw metro center
MLS#:VAAR2063950
Source:BRIGHTMLS
Sorry, we are unable to map this address
Price summary
- Price:$937,875
About this home
Welcome Home to the Eclipse at Center Park. This Penthouse condo is a MUST SEE! Only one of the few select units in the community with 3 bedrooms, 2.5 baths, and one of the larger units at 1,697 square feet. You’ll fall in love with the open concept floor plan, 9’+ ceilings, and views of the Potomac River from both balconies and from every floor to ceiling window. Enjoy Fourth of July fireworks from your very own balcony. This expansive condo welcomes you home, along with your guests, into a large foyer equipped with a convenient coat closet. The kitchen features 42” cherry cabinets, granite countertops, under cabinet lighting, recessed lighting, GE Profile stainless steel appliances, including a brand new microwave with sensor cooking. The granite bartop counter with pendant lighting is perfect for entertaining. A large built-in pantry is perfect space for storing all your food and tucking away your small appliances. The dual under mount stainless steel sink features an all new garbage disposal. The laundry is conveniently located within the unit, with a newer (2021) full-size LG ThinQ matching washer & dryer set. The living room & dining room offer the perfect place to enjoy your morning coffee or relax after a long day. You’ll enjoy all the natural sunlight that beams through this southern facing unit. Bose built-in speakers located in the living & dining area are perfect for watching a movie or for entertaining. Unifying the main living spaces including the foyer & hallway is a beautiful light manilla oak luxury vinyl flooring. This premium COREtec LVP features wide planks, beveled edges, and 20 mil wear layer standing up to high traffic and pets with ease. The primary bedroom suite features upgraded plush carpeting, room darkening shades, ceiling fan with light, and a large walk-in closet with built-in shelving. The primary bath features a large dual sink vanity with granite countertops, large soaking tub with shower, and a separate walk-in shower with a glass enclosure. In the opposite wing, you’ll find a conveniently located powder room, perfect for guests. The secondary rooms are setup in a jack-and-jill style, sharing a large full bathroom with a tub, shower, and granite countertop sink with yet another view of the Potomac! Each bedroom features Potomac River views along with a ceiling fan + light, plush carpeting and room darkening/light filtering shades. You’ll appreciate the incredibly spacious walk-in closet & dual closet systems. If that wasn’t enough, included with this unit is a large, secure & private storage unit located on the same level as the parking. This unit comes with TWO (2) assigned parking spaces, located in a premium location - right next to the elevator. HVAC & Hot Water heater were recently replaced in 2023 along with a programmable Honeywell ProSeries Thermostat. The Eclipse at Center Park is a modern condo building offering all the amenities you come to expect: 24-Hour concierge, on-site management, rooftop pool, rooftop deck with panoramic views of the Potomac River & the DC skyline, fitness center, party room, theater, bike storage, visitor parking, and so much more! Trash is included with the condo fee. Enjoy the benefits of living in the heart of the ever-expanding National Landing Area. Only 0.9 miles to the Potomac Yard Metro, 1.1 miles to Reagan National Airport (DCA). Close to Amazon HQ2, Virginia Tech’s NEW Innovation Campus, Potomac Yard Shopping Center, Mount Vernon Trail, Pentagon City Mall, Del Ray, Old Town Alexandria, and DC. Don’t miss out, schedule your showing today!
Contact an agent
Home facts
- Year built:2006
- Listing ID #:VAAR2063950
- Added:56 day(s) ago
- Updated:November 14, 2025 at 06:39 PM
Rooms and interior
- Bedrooms:3
- Total bathrooms:3
- Full bathrooms:2
- Half bathrooms:1
Heating and cooling
- Cooling:Central A/C
- Heating:Forced Air, Hot Water, Natural Gas, Programmable Thermostat
Structure and exterior
- Year built:2006
Schools
- High school:WAKEFIELD
- Middle school:GUNSTON
- Elementary school:OAKRIDGE
Utilities
- Water:Public
- Sewer:Public Sewer
Finances and disclosures
- Price:$937,875
- Tax amount:$9,117 (2025)
New listings near 3600 S Glebe Rd S #1119w
- Open Sat, 12:30 to 2pmNew
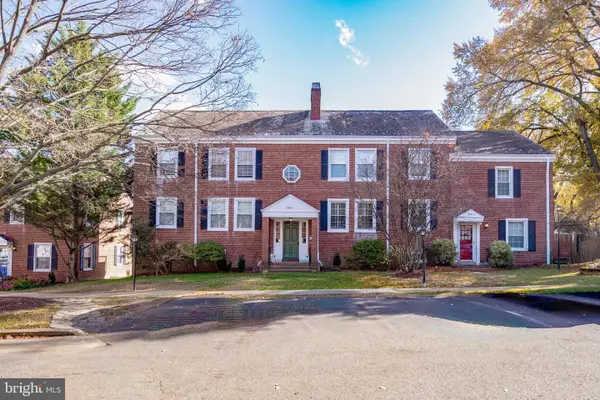 $519,900Active1 beds 2 baths1,196 sq. ft.
$519,900Active1 beds 2 baths1,196 sq. ft.2949 S Columbus St #a2, ARLINGTON, VA 22206
MLS# VAAR2065990Listed by: TTR SOTHEBY'S INTERNATIONAL REALTY - Open Sun, 12 to 2pmNew
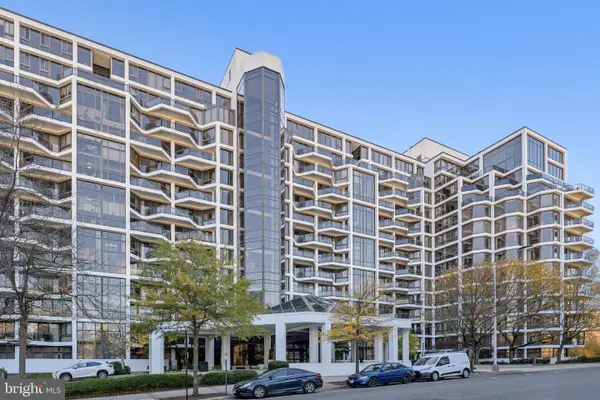 $465,000Active1 beds 1 baths681 sq. ft.
$465,000Active1 beds 1 baths681 sq. ft.1530 Key Blvd #929, ARLINGTON, VA 22209
MLS# VAAR2065860Listed by: REALTY OF AMERICA LLC - Coming Soon
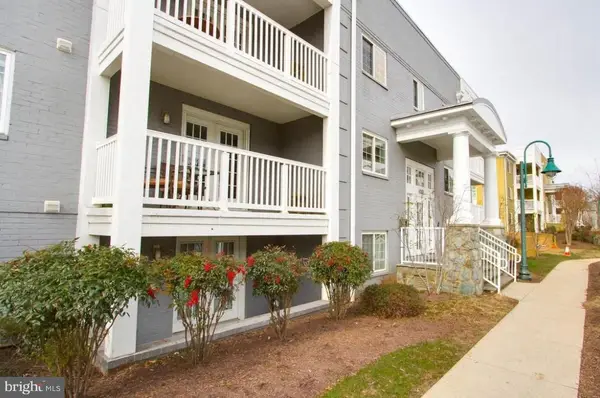 $390,000Coming Soon1 beds 1 baths
$390,000Coming Soon1 beds 1 baths4163 S Four Mile Run Dr #301, ARLINGTON, VA 22204
MLS# VAAR2063434Listed by: KW METRO CENTER - Open Sat, 2 to 5pmNew
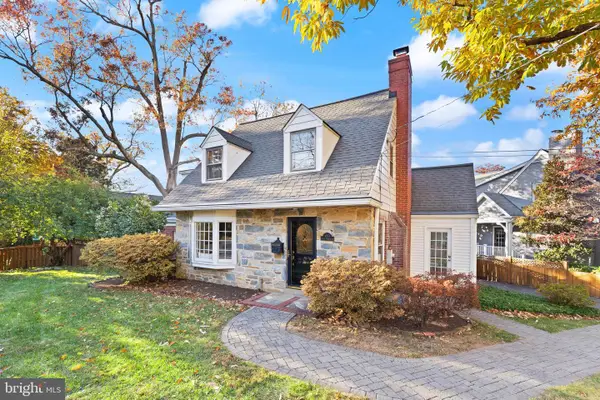 $979,000Active3 beds 2 baths2,110 sq. ft.
$979,000Active3 beds 2 baths2,110 sq. ft.850 N Kensington St, ARLINGTON, VA 22205
MLS# VAAR2065646Listed by: PEARSON SMITH REALTY LLC - New
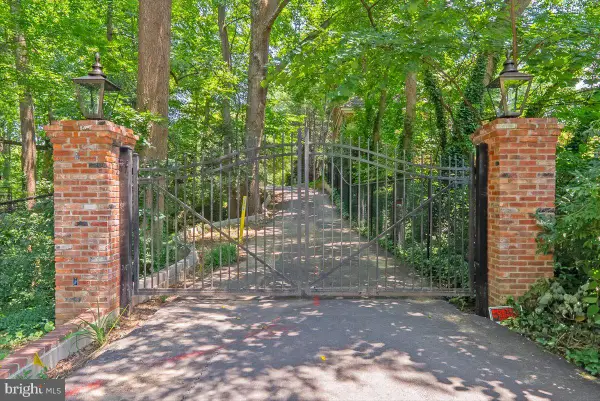 $1,775,000Active0.97 Acres
$1,775,000Active0.97 Acres4019 N Randolph St, ARLINGTON, VA 22207
MLS# VAAR2065960Listed by: WASHINGTON FINE PROPERTIES, LLC - Open Sat, 1 to 3pmNew
 $1,138,830Active5 beds 4 baths2,593 sq. ft.
$1,138,830Active5 beds 4 baths2,593 sq. ft.4613 8th Rd S, ARLINGTON, VA 22204
MLS# VAAR2065584Listed by: KW METRO CENTER - Open Sat, 1 to 3pmNew
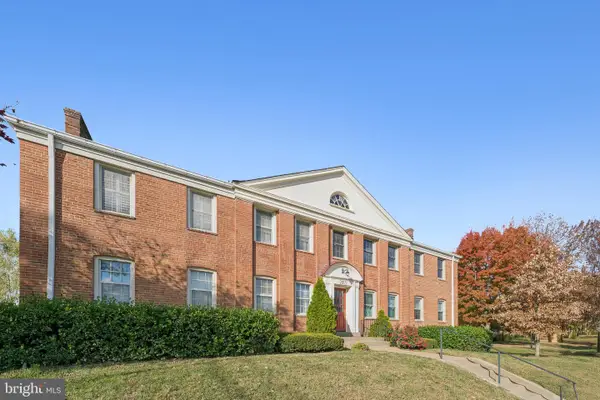 $355,000Active2 beds 1 baths781 sq. ft.
$355,000Active2 beds 1 baths781 sq. ft.2813 Arlington Blvd #159, ARLINGTON, VA 22201
MLS# VAAR2065918Listed by: KELLER WILLIAMS CAPITAL PROPERTIES - New
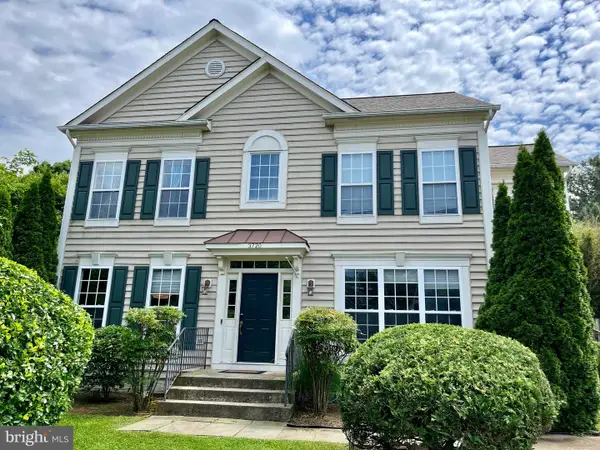 $1,200,000Active5 beds 4 baths3,104 sq. ft.
$1,200,000Active5 beds 4 baths3,104 sq. ft.3720 5th St S, ARLINGTON, VA 22204
MLS# VAAR2065942Listed by: RE/MAX ALLEGIANCE - Open Fri, 4 to 6pmNew
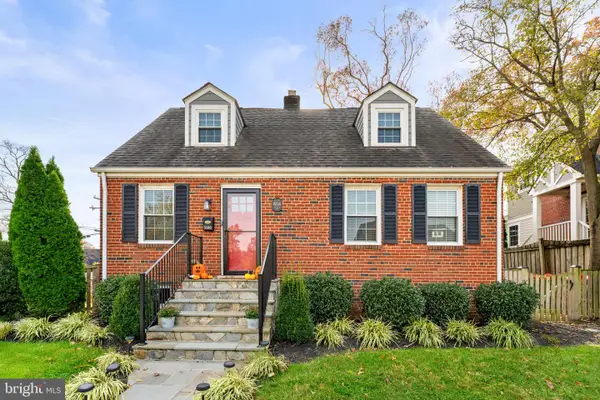 $1,149,500Active4 beds 3 baths2,420 sq. ft.
$1,149,500Active4 beds 3 baths2,420 sq. ft.5100 23rd Rd N, ARLINGTON, VA 22207
MLS# VAAR2065728Listed by: SAMSON PROPERTIES - Open Sat, 2 to 4pmNew
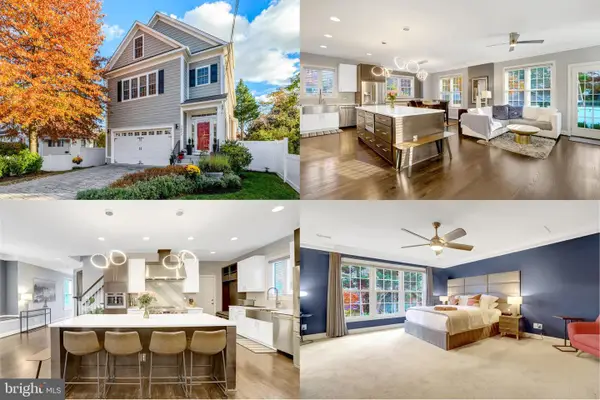 $1,399,000Active5 beds 5 baths3,760 sq. ft.
$1,399,000Active5 beds 5 baths3,760 sq. ft.3402 8th St S, ARLINGTON, VA 22204
MLS# VAAR2065930Listed by: WEICHERT, REALTORS
