3601 5th St S #410, Arlington, VA 22204
Local realty services provided by:Better Homes and Gardens Real Estate Murphy & Co.
3601 5th St S #410,Arlington, VA 22204
$249,990
- 2 Beds
- 1 Baths
- 966 sq. ft.
- Condominium
- Active
Listed by:miguel a calvo
Office:keller williams fairfax gateway
MLS#:VAAR2061354
Source:BRIGHTMLS
Price summary
- Price:$249,990
- Price per sq. ft.:$258.79
About this home
This spacious 2-bedroom, 1-bath condominium features one of the largest floor plans in the community and is ready for its new owners to add their personal touch. Unit 410 offers a bright, open-concept living and dining area, creating a versatile layout ideal for both everyday living and entertaining.
Down the hallway are two generously sized bedrooms, each with ample closet space, complemented by additional storage in the hallway. The bathroom was tastefully renovated in 2023, and the kitchen is equipped with stainless steel appliances. All utilities are included in the condo fee, adding ease and value.
For added convenience, the unit includes a dedicated storage space on the building’s ground level and comes with two parking spaces—two assigned and one visitor.
Residents of Stratton House enjoy desirable amenities such as a swimming pool, EV charging stations, and close proximity to public transportation, restaurants, shops, parks, Ballston Mall, the Pentagon, and more conveniences.
Contact an agent
Home facts
- Year built:1958
- Listing ID #:VAAR2061354
- Added:70 day(s) ago
- Updated:September 30, 2025 at 01:59 PM
Rooms and interior
- Bedrooms:2
- Total bathrooms:1
- Full bathrooms:1
- Living area:966 sq. ft.
Heating and cooling
- Cooling:Central A/C
- Heating:Central, Natural Gas
Structure and exterior
- Year built:1958
- Building area:966 sq. ft.
Schools
- High school:WAKEFIELD
- Middle school:JEFFERSON
- Elementary school:BARCROFT
Utilities
- Water:Public
- Sewer:Public Sewer
Finances and disclosures
- Price:$249,990
- Price per sq. ft.:$258.79
- Tax amount:$2,465 (2024)
New listings near 3601 5th St S #410
- Coming Soon
 $424,900Coming Soon1 beds 1 baths
$424,900Coming Soon1 beds 1 baths851 N Glebe Rd #816, ARLINGTON, VA 22203
MLS# VAAR2064374Listed by: KELLER WILLIAMS CAPITAL PROPERTIES - New
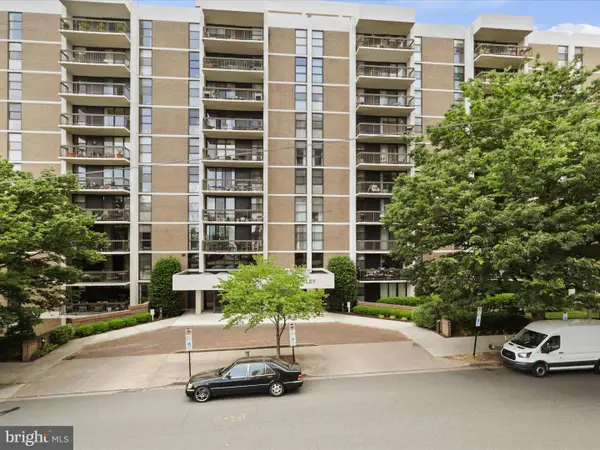 $610,000Active1 beds 2 baths1,267 sq. ft.
$610,000Active1 beds 2 baths1,267 sq. ft.1016 S Wayne St #t-12, ARLINGTON, VA 22204
MLS# VAAR2064294Listed by: KW METRO CENTER - Coming Soon
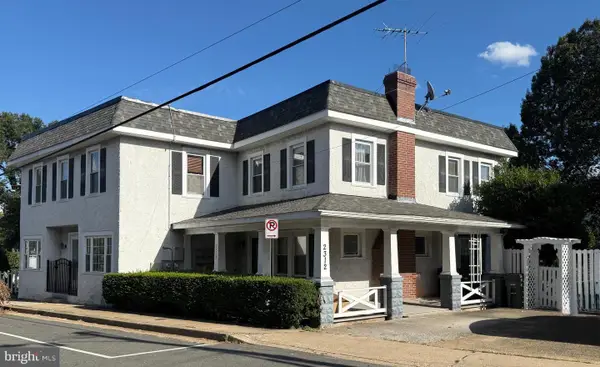 $899,000Coming Soon3 beds -- baths
$899,000Coming Soon3 beds -- baths2312 2nd St S, ARLINGTON, VA 22204
MLS# VAAR2064358Listed by: LONG & FOSTER REAL ESTATE, INC. - Open Sat, 1 to 3pmNew
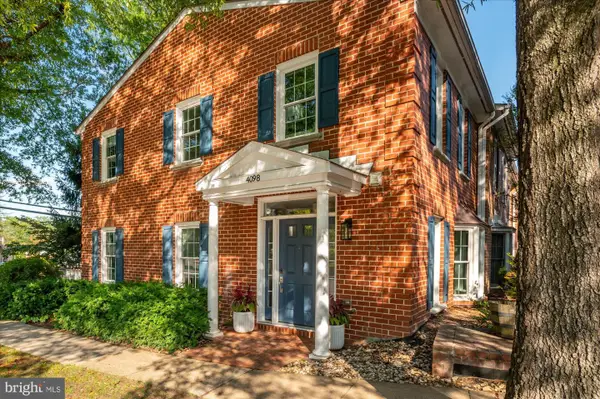 $935,000Active3 beds 4 baths1,500 sq. ft.
$935,000Active3 beds 4 baths1,500 sq. ft.4098 Cherry Hill Rd, ARLINGTON, VA 22207
MLS# VAAR2064356Listed by: COMPASS - New
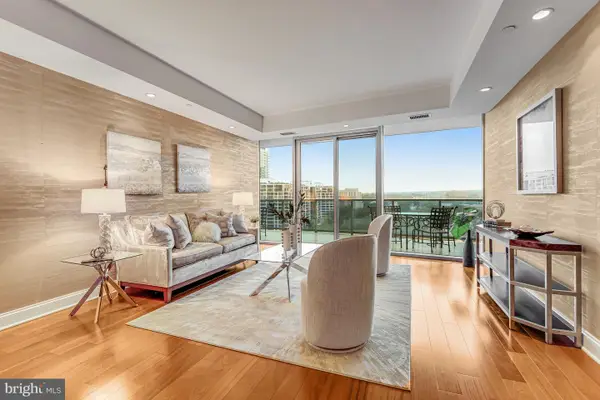 $1,025,000Active1 beds 2 baths1,404 sq. ft.
$1,025,000Active1 beds 2 baths1,404 sq. ft.1881 N Nash St #1706, ARLINGTON, VA 22209
MLS# VAAR2064256Listed by: COMPASS - New
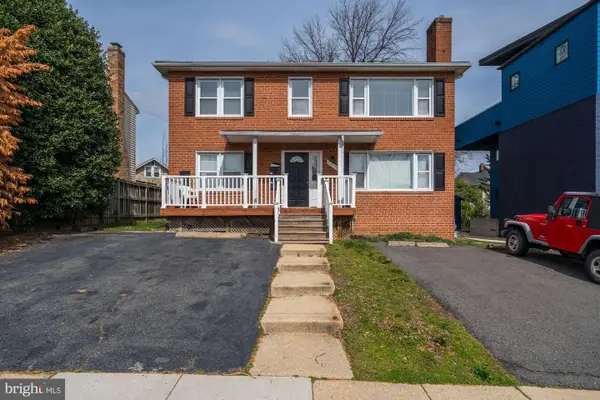 $1,349,900Active5 beds -- baths1,836 sq. ft.
$1,349,900Active5 beds -- baths1,836 sq. ft.2601 Washington Blvd, ARLINGTON, VA 22201
MLS# VAAR2064350Listed by: RE/MAX ALLEGIANCE - Coming SoonOpen Sat, 2 to 4pm
 $1,299,000Coming Soon3 beds 3 baths
$1,299,000Coming Soon3 beds 3 baths1134 N Harrison St, ARLINGTON, VA 22205
MLS# VAAR2064340Listed by: TTR SOTHEBY'S INTERNATIONAL REALTY - New
 $239,000Active1 beds 1 baths716 sq. ft.
$239,000Active1 beds 1 baths716 sq. ft.1021 Arlington Blvd #330, ARLINGTON, VA 22209
MLS# VAAR2064332Listed by: SELECT PREMIUM PROPERTIES, INC - New
 $665,000Active3 beds 2 baths1,185 sq. ft.
$665,000Active3 beds 2 baths1,185 sq. ft.900 N Stafford St #1117, ARLINGTON, VA 22203
MLS# VAAR2064330Listed by: I-AGENT REALTY INCORPORATED - Coming Soon
 $2,300,000Coming Soon4 beds 6 baths
$2,300,000Coming Soon4 beds 6 baths818 N Edgewood St, ARLINGTON, VA 22201
MLS# VAAR2064320Listed by: SAMSON PROPERTIES
