3712 25th St N, Arlington, VA 22207
Local realty services provided by:Better Homes and Gardens Real Estate Reserve
3712 25th St N,Arlington, VA 22207
$1,350,000
- 3 Beds
- 4 Baths
- - sq. ft.
- Single family
- Sold
Listed by:diane v lewis
Office:washington fine properties, llc.
MLS#:VAAR2063220
Source:BRIGHTMLS
Sorry, we are unable to map this address
Price summary
- Price:$1,350,000
About this home
With updated lighting, beautifully refinished oak hardwood floors and new paint throughout, this elegant colonial offers lots of charm and an ideal location that is close to Windy Run and Potomac Overlook parks, Lee Heights Shopping Center, and Cherrydale and only a short drive to DC, Tysons and Alexandria. This home offers a light-filled and expanded main level with a living room with a French sliding door to the backyard, a formal dining room and an office nook. There is a gourmet kitchen with high-end appliances and granite countertops that opens to the family room with two walls of windows and a breakfast room with additional backyard access. A convenient powder room completes this level. Upstairs, there is a primary suite with an en suite bath and two additional bedrooms that share a hall bathroom. The lower level offers a large bonus room, a laundry area, a full bathroom, plentiful storage and access to the attached one-car garage. Outside there is beautiful hardscaping in both the front and backyard, with the private backyard offering a large stone patio with built-in benches, a grilling area and a large storage shed.
Contact an agent
Home facts
- Year built:1953
- Listing ID #:VAAR2063220
- Added:54 day(s) ago
- Updated:November 05, 2025 at 04:38 AM
Rooms and interior
- Bedrooms:3
- Total bathrooms:4
- Full bathrooms:3
- Half bathrooms:1
Heating and cooling
- Cooling:Central A/C
- Heating:Forced Air, Natural Gas
Structure and exterior
- Year built:1953
Schools
- High school:YORKTOWN
- Middle school:DOROTHY HAMM
- Elementary school:TAYLOR
Utilities
- Water:Public
- Sewer:Public Sewer
Finances and disclosures
- Price:$1,350,000
- Tax amount:$12,043 (2025)
New listings near 3712 25th St N
- Coming Soon
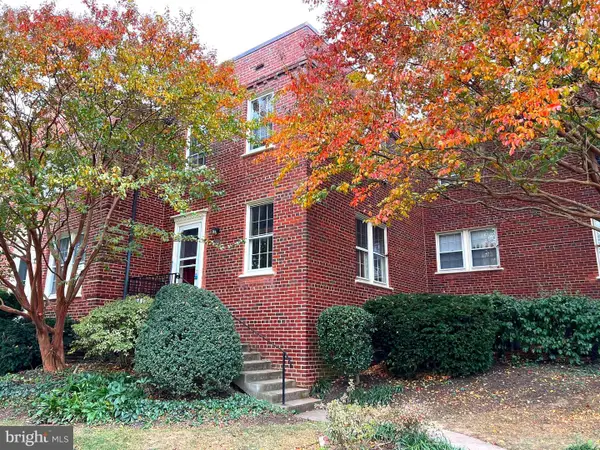 $365,000Coming Soon1 beds 1 baths
$365,000Coming Soon1 beds 1 baths1600 S Barton St #747, ARLINGTON, VA 22204
MLS# VAAR2065566Listed by: COMPASS - New
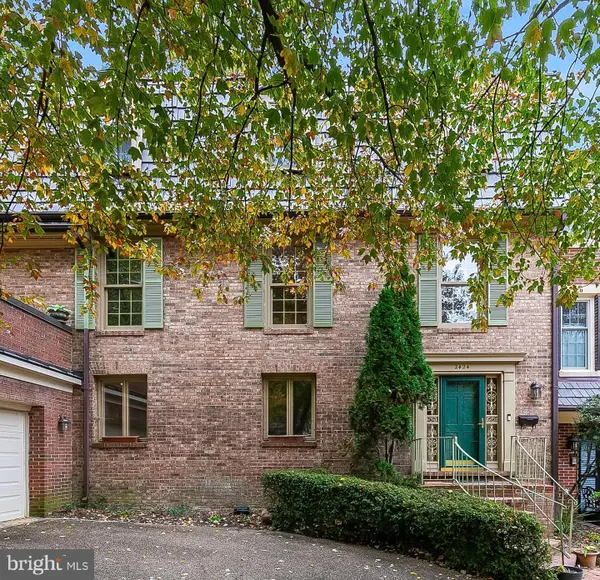 $1,025,000Active4 beds 4 baths3,075 sq. ft.
$1,025,000Active4 beds 4 baths3,075 sq. ft.2424 S Queen St, ARLINGTON, VA 22202
MLS# VAAR2061926Listed by: COMPASS - Coming Soon
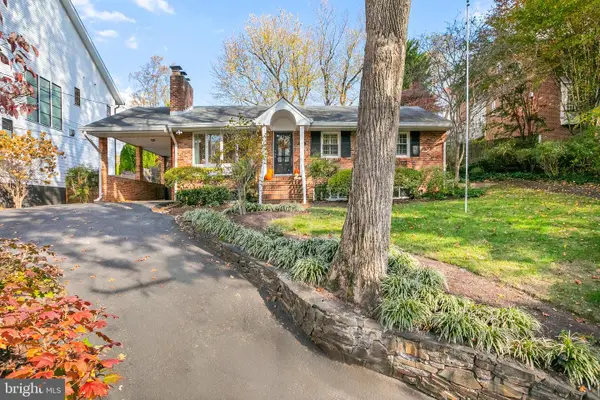 $1,300,000Coming Soon4 beds 3 baths
$1,300,000Coming Soon4 beds 3 baths4021 N Richmond St, ARLINGTON, VA 22207
MLS# VAAR2065596Listed by: COMPASS - Coming Soon
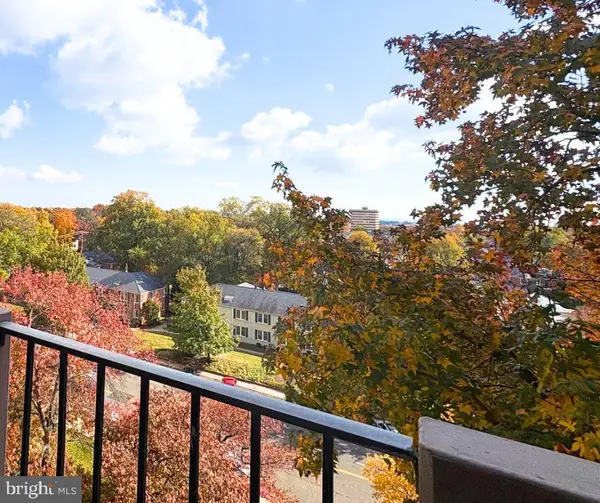 $350,000Coming Soon1 beds 1 baths
$350,000Coming Soon1 beds 1 baths4141 N Henderson Rd #702, ARLINGTON, VA 22203
MLS# VAAR2065710Listed by: CENTURY 21 NEW MILLENNIUM - New
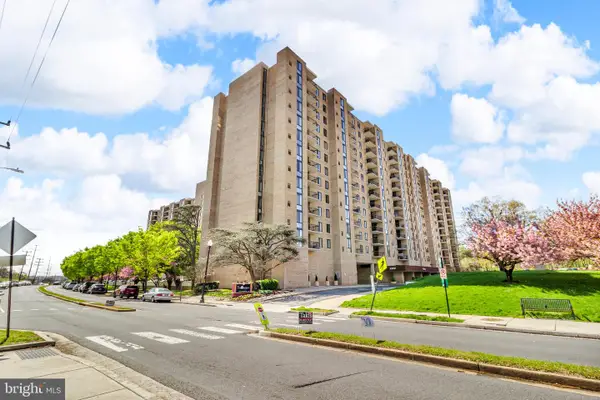 $364,900Active2 beds 2 baths1,163 sq. ft.
$364,900Active2 beds 2 baths1,163 sq. ft.4500 S Four Mile Run Dr #732, ARLINGTON, VA 22204
MLS# VAAR2065682Listed by: EPIQUE REALTY - Coming Soon
 $749,000Coming Soon2 beds 2 baths
$749,000Coming Soon2 beds 2 baths1021 N Garfield St #318, ARLINGTON, VA 22201
MLS# VAAR2065652Listed by: KELLER WILLIAMS REALTY - New
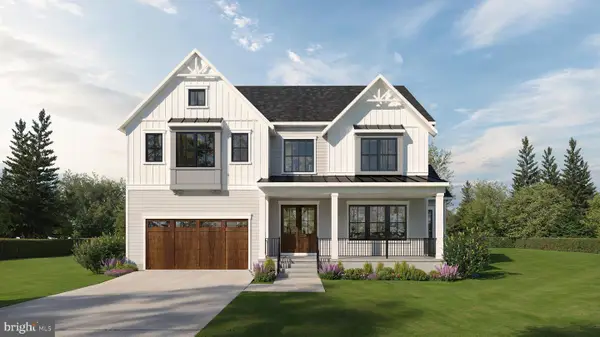 $3,049,000Active5 beds 6 baths5,500 sq. ft.
$3,049,000Active5 beds 6 baths5,500 sq. ft.1822 N Kenmore St, ARLINGTON, VA 22207
MLS# VAAR2065668Listed by: SAMSON PROPERTIES - Coming Soon
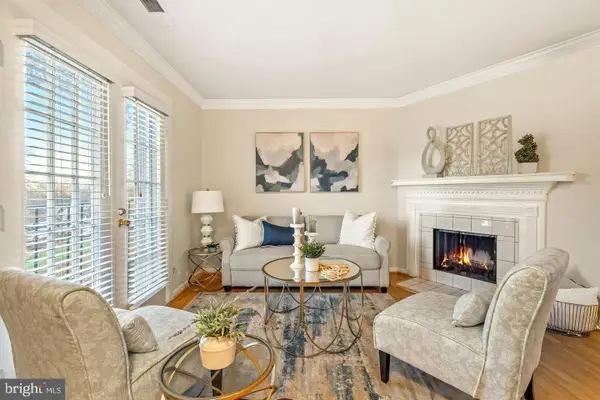 $404,500Coming Soon2 beds 1 baths
$404,500Coming Soon2 beds 1 baths4617 28th Rd S #b, ARLINGTON, VA 22206
MLS# VAAR2065534Listed by: CENTURY 21 NEW MILLENNIUM 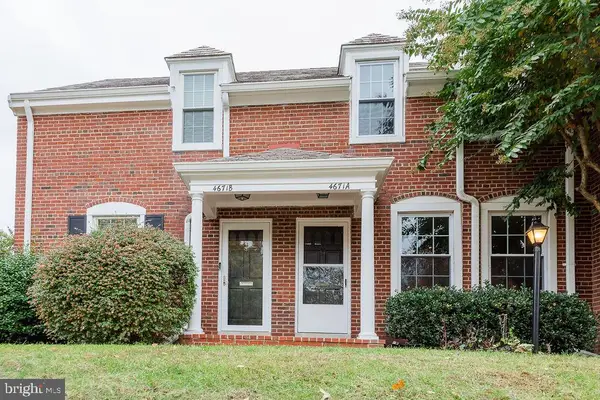 $560,000Pending2 beds 2 baths1,500 sq. ft.
$560,000Pending2 beds 2 baths1,500 sq. ft.4671 36th St S #a, ARLINGTON, VA 22206
MLS# VAAR2065638Listed by: CENTURY 21 NEW MILLENNIUM- Coming Soon
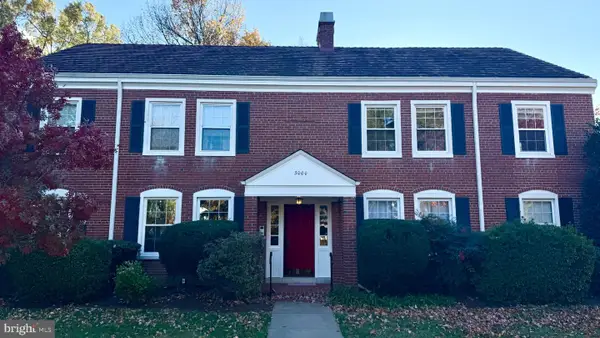 $450,000Coming Soon2 beds 1 baths
$450,000Coming Soon2 beds 1 baths3000 S Columbus St S #b2, ARLINGTON, VA 22206
MLS# VAAR2065598Listed by: CORCORAN MCENEARNEY
