3720 5th St S, Arlington, VA 22204
Local realty services provided by:Better Homes and Gardens Real Estate Valley Partners
3720 5th St S,Arlington, VA 22204
$1,200,000
- 5 Beds
- 4 Baths
- 3,104 sq. ft.
- Single family
- Active
Listed by: phil bolin
Office: re/max allegiance
MLS#:VAAR2065942
Source:BRIGHTMLS
Price summary
- Price:$1,200,000
- Price per sq. ft.:$386.6
About this home
Discover this charming 5-bedroom, 3.5-bathroom residence, nestled in a friendly cul-de-sac. Recently updated, this home is ready for you. The expansive kitchen boasts maple cabinets, granite countertops, and stainless-steel appliances, perfect for culinary explorations. A spacious family room unfolds from the kitchen, featuring a cozy gas fireplace. Greet guests at an impressive two-story foyer. Elegance is underfoot with hardwood flooring gracing the living and dining areas. The lower level is fully finished, offering a full bath, a large recreation room, and new luxury vinyl flooring. Abundant storage. Outdoors, the fenced backyard has a patio, storage shed, and professional landscaping. A delightful playset awaits the younger residents. Convenience is just steps away: stroll to a local diner, coffee, parks, and trails. With the Pentagon 3 miles away and Metro access 1.5 miles from your doorstep, this home is a pleasant living space and a lower-stress lifestyle choice. The solar panels bring some pleasure to monthly bill paying. Ask about the walkthrough video. Welcome!
Contact an agent
Home facts
- Year built:1998
- Listing ID #:VAAR2065942
- Added:1 day(s) ago
- Updated:November 13, 2025 at 02:39 PM
Rooms and interior
- Bedrooms:5
- Total bathrooms:4
- Full bathrooms:3
- Half bathrooms:1
- Living area:3,104 sq. ft.
Heating and cooling
- Cooling:Central A/C
- Heating:Forced Air, Natural Gas
Structure and exterior
- Roof:Asphalt
- Year built:1998
- Building area:3,104 sq. ft.
- Lot area:0.12 Acres
Schools
- High school:WAKEFIELD
- Middle school:JEFFERSON
- Elementary school:ALICE WEST FLEET
Utilities
- Water:Public
- Sewer:Public Sewer
Finances and disclosures
- Price:$1,200,000
- Price per sq. ft.:$386.6
- Tax amount:$10,708 (2025)
New listings near 3720 5th St S
- Open Sat, 12:30 to 2pmNew
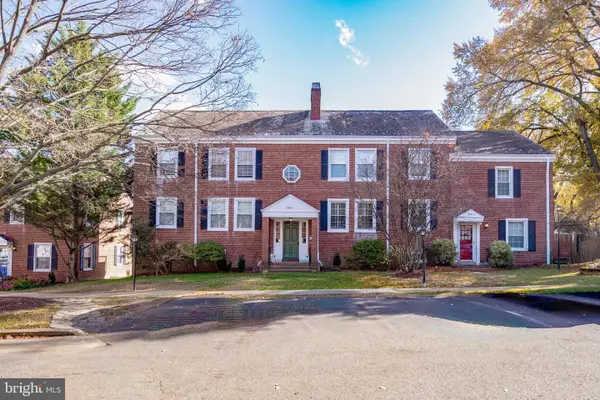 $519,900Active1 beds 2 baths1,196 sq. ft.
$519,900Active1 beds 2 baths1,196 sq. ft.2949 S Columbus St #a2, ARLINGTON, VA 22206
MLS# VAAR2065990Listed by: TTR SOTHEBY'S INTERNATIONAL REALTY - New
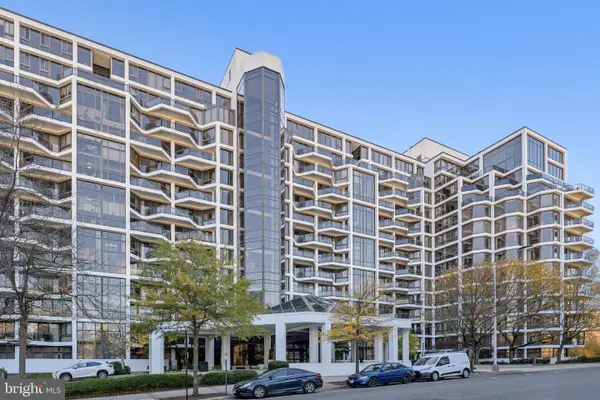 $465,000Active1 beds 1 baths681 sq. ft.
$465,000Active1 beds 1 baths681 sq. ft.1530 Key Blvd #929, ARLINGTON, VA 22209
MLS# VAAR2065860Listed by: REALTY OF AMERICA LLC - Coming Soon
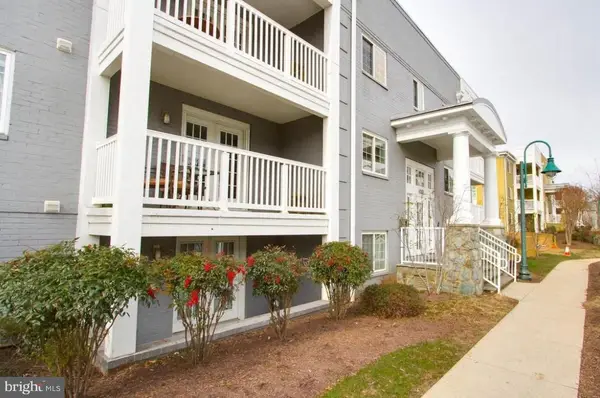 $390,000Coming Soon1 beds 1 baths
$390,000Coming Soon1 beds 1 baths4163 S Four Mile Run Dr #301, ARLINGTON, VA 22204
MLS# VAAR2063434Listed by: KW METRO CENTER - Open Sat, 2 to 5pmNew
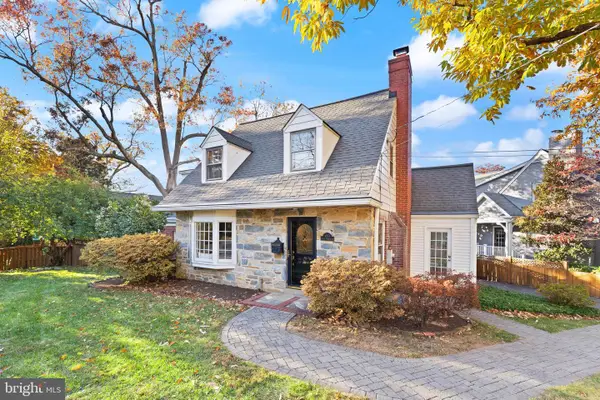 $979,000Active3 beds 2 baths2,110 sq. ft.
$979,000Active3 beds 2 baths2,110 sq. ft.850 N Kensington St, ARLINGTON, VA 22205
MLS# VAAR2065646Listed by: PEARSON SMITH REALTY LLC - New
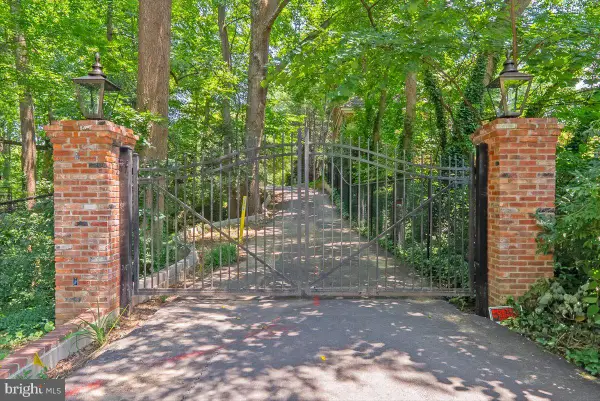 $1,775,000Active0.97 Acres
$1,775,000Active0.97 Acres4019 N Randolph St, ARLINGTON, VA 22207
MLS# VAAR2065960Listed by: WASHINGTON FINE PROPERTIES, LLC - Open Sat, 1 to 3pmNew
 $1,138,830Active5 beds 4 baths2,593 sq. ft.
$1,138,830Active5 beds 4 baths2,593 sq. ft.4613 8th Rd S, ARLINGTON, VA 22204
MLS# VAAR2065584Listed by: KW METRO CENTER - Open Sat, 1 to 3pmNew
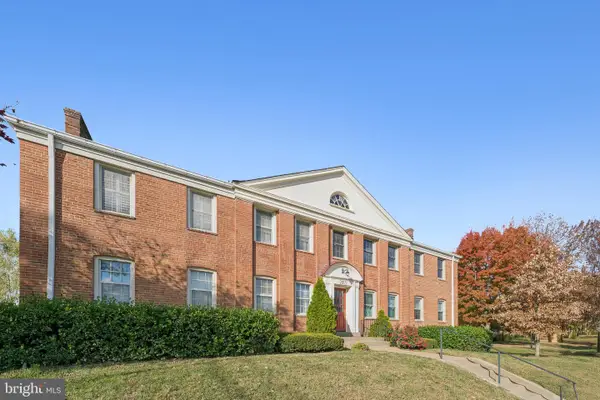 $355,000Active2 beds 1 baths781 sq. ft.
$355,000Active2 beds 1 baths781 sq. ft.2813 Arlington Blvd #159, ARLINGTON, VA 22201
MLS# VAAR2065918Listed by: KELLER WILLIAMS CAPITAL PROPERTIES - Coming SoonOpen Fri, 4 to 6pm
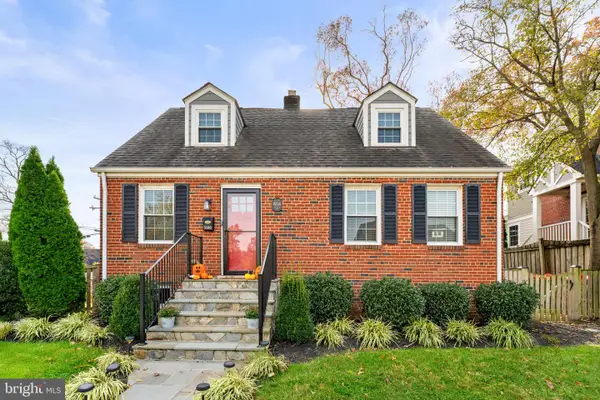 $1,149,500Coming Soon4 beds 3 baths
$1,149,500Coming Soon4 beds 3 baths5100 23rd Rd N, ARLINGTON, VA 22207
MLS# VAAR2065728Listed by: SAMSON PROPERTIES - Open Sat, 2 to 4pmNew
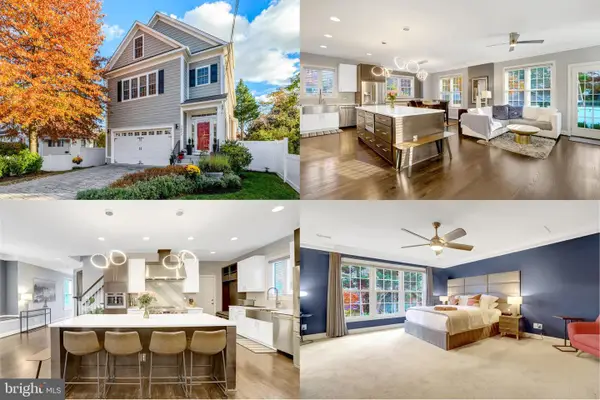 $1,399,000Active5 beds 5 baths3,760 sq. ft.
$1,399,000Active5 beds 5 baths3,760 sq. ft.3402 8th St S, ARLINGTON, VA 22204
MLS# VAAR2065930Listed by: WEICHERT, REALTORS
