5100 23rd Rd N, Arlington, VA 22207
Local realty services provided by:Better Homes and Gardens Real Estate Murphy & Co.
Upcoming open houses
- Fri, Nov 1404:00 pm - 06:00 pm
- Sat, Nov 1501:00 pm - 03:00 pm
Listed by: joe azer
Office: samson properties
MLS#:VAAR2065728
Source:BRIGHTMLS
Price summary
- Price:$1,149,500
- Price per sq. ft.:$475
About this home
Welcome to the heart of Arlington; WELCOME HOME! This beautifully expanded and renovated Cape Cod needs nothing except a new owner. Come and see this incredible home on a beautiful fenced corner lot, featuring 4 bedrooms, 3 full bathrooms, and a detached 2 car garage. This home is bright bright bright with tremendous amounts of natural light because there are windows everywhere! This open floor plan home is perfect for entertaining inside and out. Free flowing from front-to-back on the main level with a large flagstone patio in the rear; there is literally space for a gathering of any size! Step inside to find a formal space to your left that can be utilized as a family room or dining room based on preference, a centrally located gourmet kitchen and a grand family room on the rear with built-in low-rise bookshelves, and a beautiful fireplace stretching from floor to (vaulted) ceiling .The kitchen features two pantry's, granite countertops, cherry cabinets, and stainless appliances and don't forget the bar stools for the breakfast bar! On the main level opposite the formal room is a short hallway leading you to the primary bedroom, primary bathroom, and don't miss the expansive walk-in primary closet too! The upper floor adds two additional large bedrooms and a full bathroom, and stepping downstairs to the lower level you'll find an open family/rec room space perfect for just about any need. Home theater, office, gym, kids playroom, you name it... the lower level includes another flex/bedroom and a full bathroom as well as laundry room too! Stepping outside on the rear, the amazing flagstone patio has space for a grill, smoker, table, chairs, couch, or anything else you want on your patio. There is plenty of green space as well to toss a ball, let the dogs roam around, or to pitch a tent for a night of backyard camping. The detached two car garage has space for two vehicles inside, plus two additional just outside on the driveway, plus unlimited curb parking. This home is truly exceptional and has been diligently cared for (and inspected!).... Come and see this one before it's gone!
Contact an agent
Home facts
- Year built:1947
- Listing ID #:VAAR2065728
- Added:2 day(s) ago
- Updated:November 13, 2025 at 06:40 PM
Rooms and interior
- Bedrooms:4
- Total bathrooms:3
- Full bathrooms:3
- Living area:2,420 sq. ft.
Heating and cooling
- Cooling:Central A/C
- Heating:Forced Air, Natural Gas
Structure and exterior
- Roof:Architectural Shingle
- Year built:1947
- Building area:2,420 sq. ft.
- Lot area:0.17 Acres
Schools
- High school:YORKTOWN
- Middle school:WILLIAMSBURG
- Elementary school:DISCOVERY
Utilities
- Water:Public
- Sewer:Public Septic, Public Sewer
Finances and disclosures
- Price:$1,149,500
- Price per sq. ft.:$475
- Tax amount:$11,625 (2025)
New listings near 5100 23rd Rd N
- Open Sat, 12:30 to 2pmNew
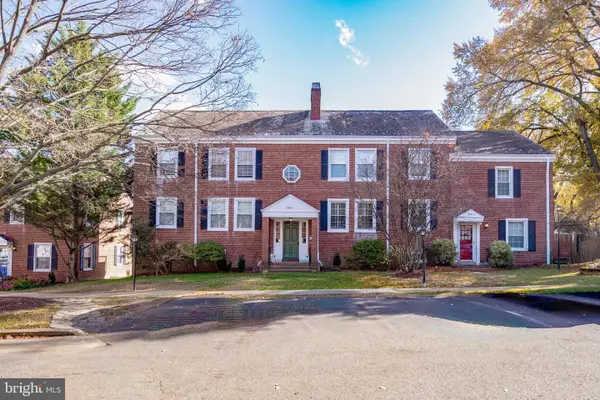 $519,900Active1 beds 2 baths1,196 sq. ft.
$519,900Active1 beds 2 baths1,196 sq. ft.2949 S Columbus St #a2, ARLINGTON, VA 22206
MLS# VAAR2065990Listed by: TTR SOTHEBY'S INTERNATIONAL REALTY - New
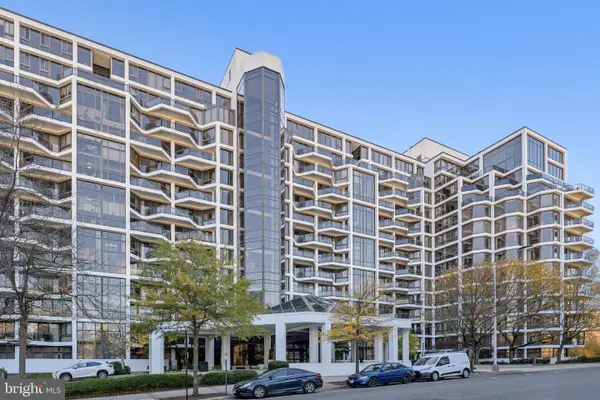 $465,000Active1 beds 1 baths681 sq. ft.
$465,000Active1 beds 1 baths681 sq. ft.1530 Key Blvd #929, ARLINGTON, VA 22209
MLS# VAAR2065860Listed by: REALTY OF AMERICA LLC - Coming Soon
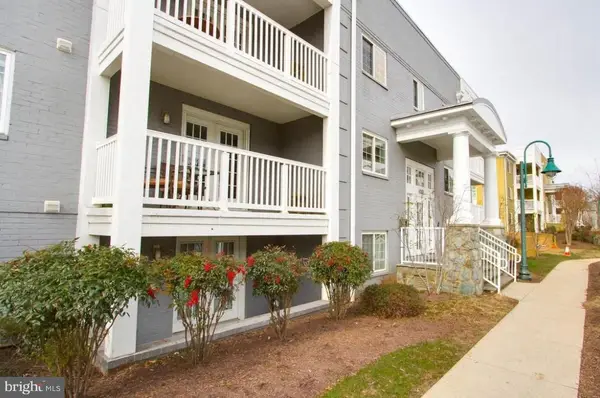 $390,000Coming Soon1 beds 1 baths
$390,000Coming Soon1 beds 1 baths4163 S Four Mile Run Dr #301, ARLINGTON, VA 22204
MLS# VAAR2063434Listed by: KW METRO CENTER - Open Sat, 2 to 5pmNew
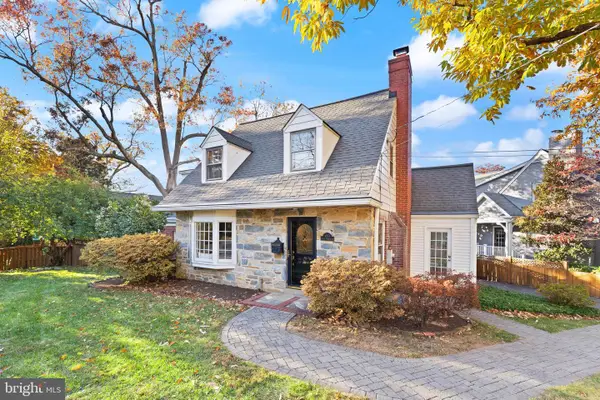 $979,000Active3 beds 2 baths2,110 sq. ft.
$979,000Active3 beds 2 baths2,110 sq. ft.850 N Kensington St, ARLINGTON, VA 22205
MLS# VAAR2065646Listed by: PEARSON SMITH REALTY LLC - New
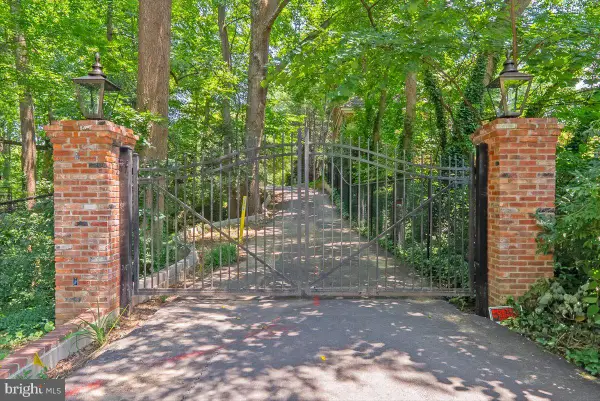 $1,775,000Active0.97 Acres
$1,775,000Active0.97 Acres4019 N Randolph St, ARLINGTON, VA 22207
MLS# VAAR2065960Listed by: WASHINGTON FINE PROPERTIES, LLC - Open Sat, 1 to 3pmNew
 $1,138,830Active5 beds 4 baths2,593 sq. ft.
$1,138,830Active5 beds 4 baths2,593 sq. ft.4613 8th Rd S, ARLINGTON, VA 22204
MLS# VAAR2065584Listed by: KW METRO CENTER - Open Sat, 1 to 3pmNew
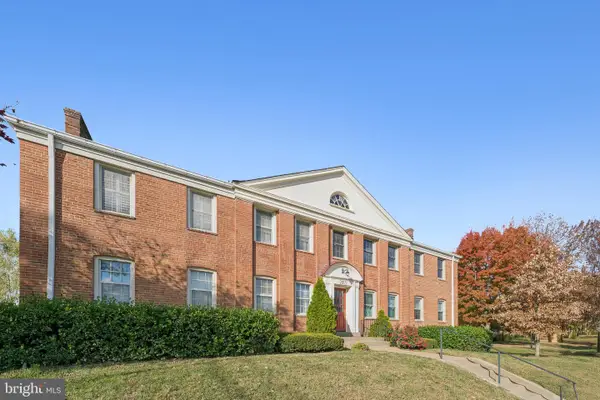 $355,000Active2 beds 1 baths781 sq. ft.
$355,000Active2 beds 1 baths781 sq. ft.2813 Arlington Blvd #159, ARLINGTON, VA 22201
MLS# VAAR2065918Listed by: KELLER WILLIAMS CAPITAL PROPERTIES - New
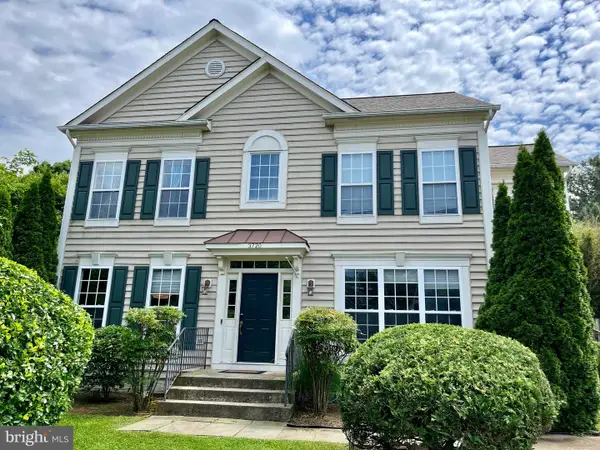 $1,200,000Active5 beds 4 baths3,104 sq. ft.
$1,200,000Active5 beds 4 baths3,104 sq. ft.3720 5th St S, ARLINGTON, VA 22204
MLS# VAAR2065942Listed by: RE/MAX ALLEGIANCE - Open Sat, 2 to 4pmNew
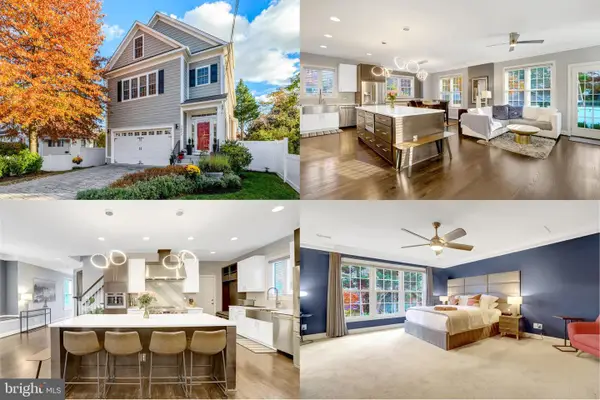 $1,399,000Active5 beds 5 baths3,760 sq. ft.
$1,399,000Active5 beds 5 baths3,760 sq. ft.3402 8th St S, ARLINGTON, VA 22204
MLS# VAAR2065930Listed by: WEICHERT, REALTORS
