3722 N Woodrow St, Arlington, VA 22207
Local realty services provided by:Better Homes and Gardens Real Estate GSA Realty
3722 N Woodrow St,Arlington, VA 22207
$1,999,995
- 6 Beds
- 5 Baths
- 4,877 sq. ft.
- Single family
- Active
Listed by:mayu cesari
Office:exp realty, llc.
MLS#:VAAR2063822
Source:BRIGHTMLS
Price summary
- Price:$1,999,995
- Price per sq. ft.:$410.09
About this home
3722 N. Woodrow Street delivers rare scale, privacy, and design in Country Club Hills, one of North Arlington’s most prestigious neighborhoods. Perched on a quiet cul-de-sac this Craftsman-inspired home, completely reimagined in a 2008 renovation, offers almost 5,000 finished square feet of light-filled space on a .41-acre fenced lot, one of the largest lots in the neighborhood, with an in-ground, solar-heated pool and ample yard space. This exceptional residence offers 6 bedroom + office, 5 bathrooms, loft space, and a walk out basement. Main level bedrooms provide flexibility for multi-generational living or work from home space. Open concept living on the rest of the main floor includes a large dining room with plantation shutters, a bright and spacious kitchen with a peninsula bar area and a built-in desk. The great room features hardwood floors, a wood burning fireplace, custom built-ins and an amazing bank of windows overlooking the backyard. A sunroom and deck extend the living area outdoors. Upstairs, you’ll find hardwood floors throughout the upper level. The primary suite is a true retreat complete with box ceiling, a sitting area, a custom walk-in closet and a spa style bath with dual vanities, soaking tub, shower and water closet. 3 additional bedrooms and a renovated hall bath complete this level along with a versatile loft space perfect for a playroom, homework space,reading nook, or a possible 5th bedroom. The current owners have converted one of the bedrooms into a second floor laundry room with two sets of stackable washers and dryers. The walk out basement features another wood burning fireplace, a large rec area, additional laundry room, storage room, access to the 2 car oversized garage and a luxurious new bathroom with a two person dual head shower. You’ll also find a lovely screened in porch that leads to your outdoor oasis and heated pool. The yard is ideal for gardening, games, or entertaining. The residents enjoy neighborhood block parties and an annual 4th of July parade. Highly rated Jamestown, Williamsburg and Yorktown schools. Close to Washington Golf and Country Club, easy access to Clarendon, Tysons or DC. Do not miss your opportunity to live in this rare gem!
Contact an agent
Home facts
- Year built:1957
- Listing ID #:VAAR2063822
- Added:9 day(s) ago
- Updated:September 30, 2025 at 01:59 PM
Rooms and interior
- Bedrooms:6
- Total bathrooms:5
- Full bathrooms:5
- Living area:4,877 sq. ft.
Heating and cooling
- Cooling:Central A/C
- Heating:Baseboard - Hot Water, Forced Air, Natural Gas, Programmable Thermostat
Structure and exterior
- Roof:Asphalt
- Year built:1957
- Building area:4,877 sq. ft.
- Lot area:0.41 Acres
Schools
- High school:YORKTOWN
- Middle school:WILLIAMSBURG
- Elementary school:JAMESTOWN
Utilities
- Water:Public
- Sewer:Public Sewer
Finances and disclosures
- Price:$1,999,995
- Price per sq. ft.:$410.09
- Tax amount:$19,795 (2025)
New listings near 3722 N Woodrow St
- Coming Soon
 $424,900Coming Soon1 beds 1 baths
$424,900Coming Soon1 beds 1 baths851 N Glebe Rd #816, ARLINGTON, VA 22203
MLS# VAAR2064374Listed by: KELLER WILLIAMS CAPITAL PROPERTIES - New
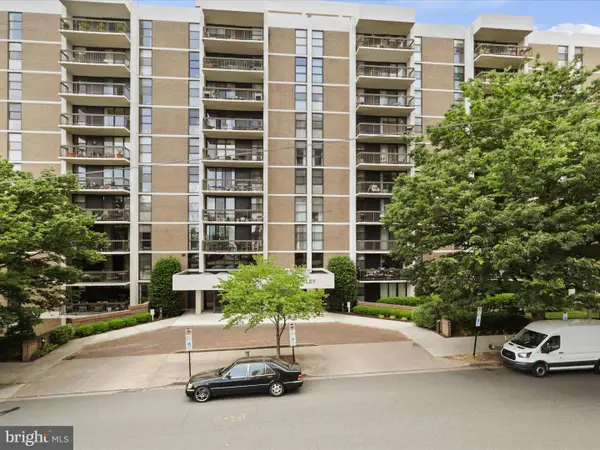 $610,000Active1 beds 2 baths1,267 sq. ft.
$610,000Active1 beds 2 baths1,267 sq. ft.1016 S Wayne St #t-12, ARLINGTON, VA 22204
MLS# VAAR2064294Listed by: KW METRO CENTER - Coming Soon
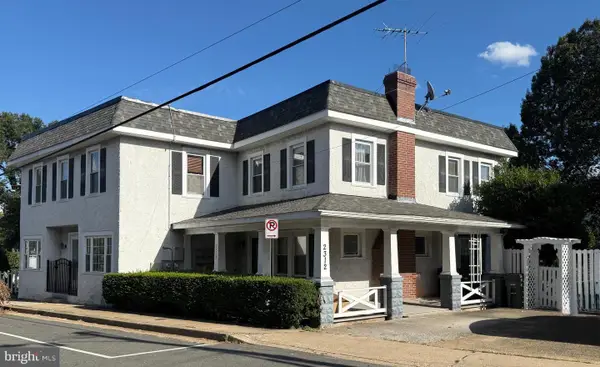 $899,000Coming Soon3 beds -- baths
$899,000Coming Soon3 beds -- baths2312 2nd St S, ARLINGTON, VA 22204
MLS# VAAR2064358Listed by: LONG & FOSTER REAL ESTATE, INC. - Open Sat, 1 to 3pmNew
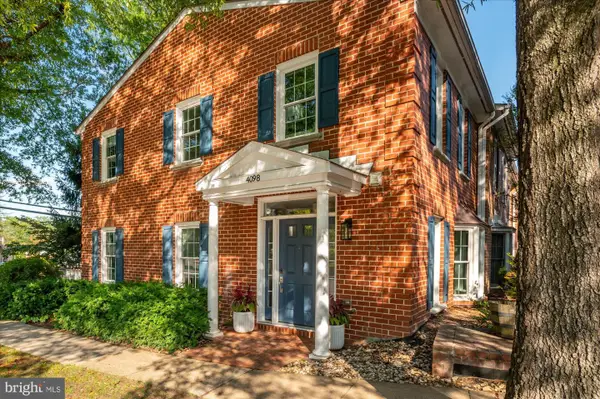 $935,000Active3 beds 4 baths1,500 sq. ft.
$935,000Active3 beds 4 baths1,500 sq. ft.4098 Cherry Hill Rd, ARLINGTON, VA 22207
MLS# VAAR2064356Listed by: COMPASS - New
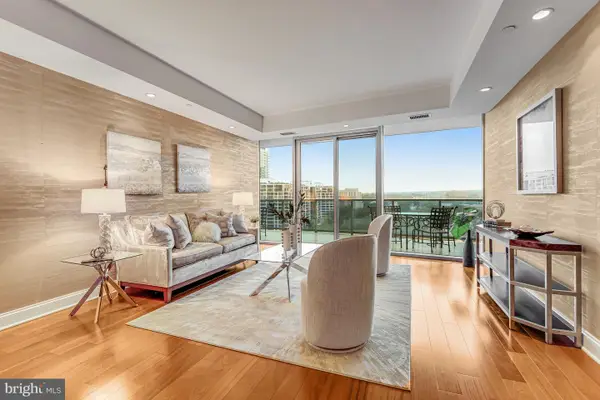 $1,025,000Active1 beds 2 baths1,404 sq. ft.
$1,025,000Active1 beds 2 baths1,404 sq. ft.1881 N Nash St #1706, ARLINGTON, VA 22209
MLS# VAAR2064256Listed by: COMPASS - New
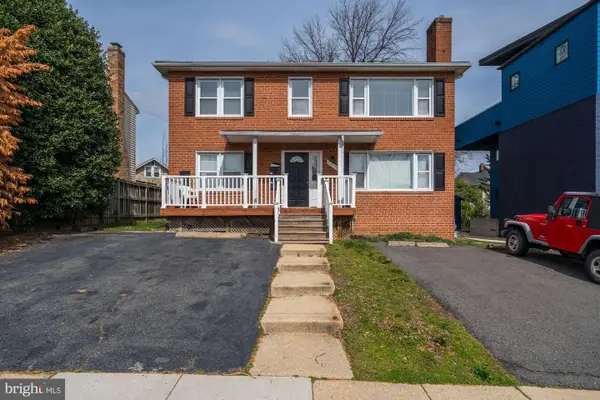 $1,349,900Active5 beds -- baths1,836 sq. ft.
$1,349,900Active5 beds -- baths1,836 sq. ft.2601 Washington Blvd, ARLINGTON, VA 22201
MLS# VAAR2064350Listed by: RE/MAX ALLEGIANCE - Coming SoonOpen Sat, 2 to 4pm
 $1,299,000Coming Soon3 beds 3 baths
$1,299,000Coming Soon3 beds 3 baths1134 N Harrison St, ARLINGTON, VA 22205
MLS# VAAR2064340Listed by: TTR SOTHEBY'S INTERNATIONAL REALTY - New
 $239,000Active1 beds 1 baths716 sq. ft.
$239,000Active1 beds 1 baths716 sq. ft.1021 Arlington Blvd #330, ARLINGTON, VA 22209
MLS# VAAR2064332Listed by: SELECT PREMIUM PROPERTIES, INC - New
 $665,000Active3 beds 2 baths1,185 sq. ft.
$665,000Active3 beds 2 baths1,185 sq. ft.900 N Stafford St #1117, ARLINGTON, VA 22203
MLS# VAAR2064330Listed by: I-AGENT REALTY INCORPORATED - Coming Soon
 $2,300,000Coming Soon4 beds 6 baths
$2,300,000Coming Soon4 beds 6 baths818 N Edgewood St, ARLINGTON, VA 22201
MLS# VAAR2064320Listed by: SAMSON PROPERTIES
