3734 12th St S, Arlington, VA 22204
Local realty services provided by:Better Homes and Gardens Real Estate Maturo
3734 12th St S,Arlington, VA 22204
$799,000
- 3 Beds
- 3 Baths
- 2,240 sq. ft.
- Townhouse
- Pending
Listed by:christine r garner
Office:serhant
MLS#:VAAR2060060
Source:BRIGHTMLS
Price summary
- Price:$799,000
- Price per sq. ft.:$356.7
- Monthly HOA dues:$12.5
About this home
Rarely available in London Square! Only the 2nd OWNER ( since 1971) this spacious townhome provides 3 finished levels with an open floor plan, plenty of natural light, 3 bedrooms including a HUGE primary suite on upper level, ample storage on every level, and a 1 car garage with driveway. The main level features a living room with gas fireplace and sliding glass doors to rear fenced in yard. The open kitchen has white cabinets with bar opening to formal dining room with sliding glass doors patio for grilling and al fresco dining! Upstairs, are 3 bedrooms -the primary has 2 closets ( one is a walk in), 2 bathrooms and a large hall closet. The basement is finished with a wood burning fireplace, wet bar, 2 storage rooms, and laundry room. The unique outdoor space includes a patio and fenced in backyard with brick walls, and gate to the private rear access alley. The location is unbeatable, with quick access to Columbia Pike, a short drive to DC, bus routes to the Metro, and a short distance to the shops and dining at Shirlington.
Estate: Sold AS/IS
Interior floor/wall drainage system & Sump pump 9/2013, Roof replaced 3/2017, Dishwasher 5/2019
Water heater 11/2007, Carrier Gas Furnace 10/2009
Contact an agent
Home facts
- Year built:1966
- Listing ID #:VAAR2060060
- Added:93 day(s) ago
- Updated:September 29, 2025 at 07:35 AM
Rooms and interior
- Bedrooms:3
- Total bathrooms:3
- Full bathrooms:2
- Half bathrooms:1
- Living area:2,240 sq. ft.
Heating and cooling
- Cooling:Central A/C
- Heating:Central, Forced Air, Natural Gas
Structure and exterior
- Year built:1966
- Building area:2,240 sq. ft.
- Lot area:0.07 Acres
Schools
- High school:WAKEFIELD
- Middle school:JEFFERSON
- Elementary school:RANDOLPH
Utilities
- Water:Public
- Sewer:Public Sewer
Finances and disclosures
- Price:$799,000
- Price per sq. ft.:$356.7
- Tax amount:$7,882 (2025)
New listings near 3734 12th St S
- Coming SoonOpen Sat, 2 to 4pm
 $1,299,000Coming Soon3 beds 3 baths
$1,299,000Coming Soon3 beds 3 baths1134 N Harrison St, ARLINGTON, VA 22205
MLS# VAAR2064340Listed by: TTR SOTHEBY'S INTERNATIONAL REALTY - New
 $239,000Active1 beds 1 baths716 sq. ft.
$239,000Active1 beds 1 baths716 sq. ft.1021 Arlington Blvd #330, ARLINGTON, VA 22209
MLS# VAAR2064332Listed by: SELECT PREMIUM PROPERTIES, INC - New
 $665,000Active3 beds 2 baths1,185 sq. ft.
$665,000Active3 beds 2 baths1,185 sq. ft.900 N Stafford St #1117, ARLINGTON, VA 22203
MLS# VAAR2064330Listed by: I-AGENT REALTY INCORPORATED - Coming Soon
 $2,300,000Coming Soon4 beds 6 baths
$2,300,000Coming Soon4 beds 6 baths818 N Edgewood St, ARLINGTON, VA 22201
MLS# VAAR2064320Listed by: SAMSON PROPERTIES - New
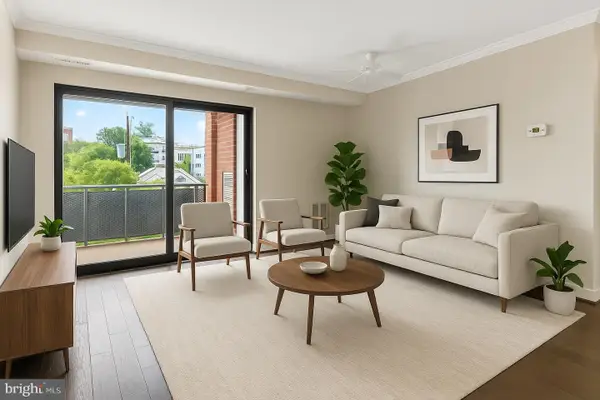 $274,000Active1 beds 1 baths649 sq. ft.
$274,000Active1 beds 1 baths649 sq. ft.1931 N Cleveland St #409, ARLINGTON, VA 22201
MLS# VAAR2064300Listed by: RE/MAX DISTINCTIVE REAL ESTATE, INC. - Coming SoonOpen Sat, 12:30 to 3pm
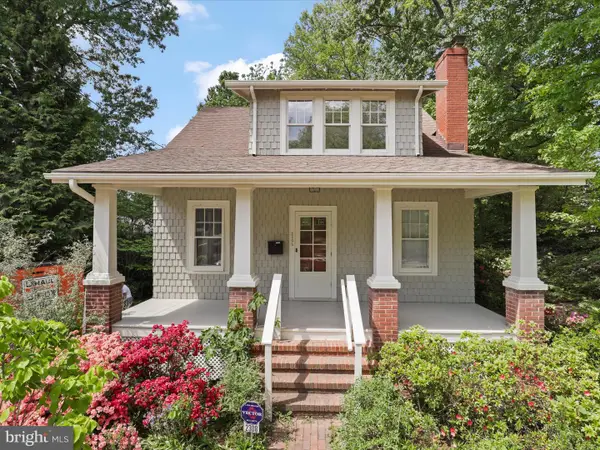 $1,100,000Coming Soon3 beds 2 baths
$1,100,000Coming Soon3 beds 2 baths2308 N Lexington St, ARLINGTON, VA 22205
MLS# VAAR2062086Listed by: CENTURY 21 NEW MILLENNIUM - New
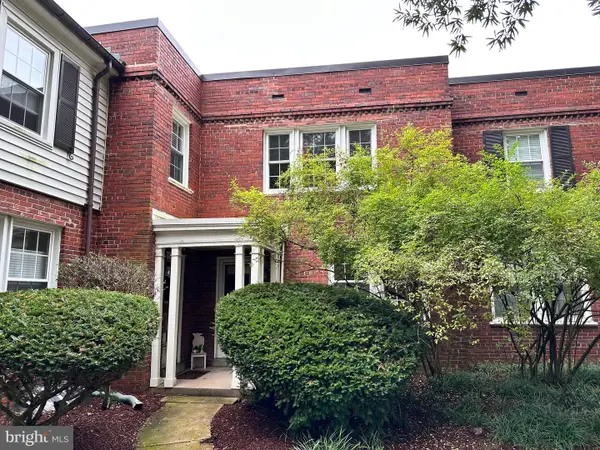 $489,900Active2 beds 2 baths1,008 sq. ft.
$489,900Active2 beds 2 baths1,008 sq. ft.2600 16th St S #696, ARLINGTON, VA 22204
MLS# VAAR2064250Listed by: LONG & FOSTER REAL ESTATE, INC. - New
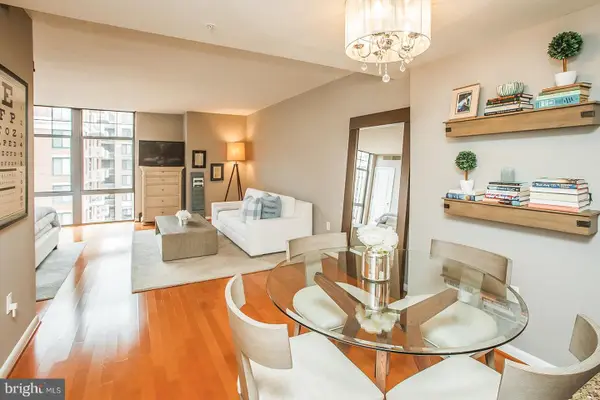 $400,000Active-- beds 1 baths674 sq. ft.
$400,000Active-- beds 1 baths674 sq. ft.1021 N Garfield St #806, ARLINGTON, VA 22201
MLS# VAAR2064288Listed by: COMPASS - New
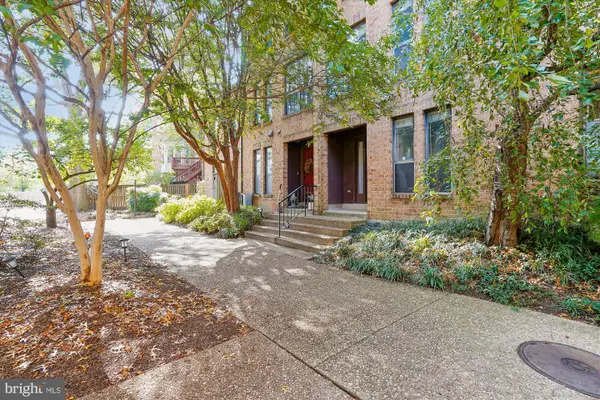 $950,000Active3 beds 3 baths1,707 sq. ft.
$950,000Active3 beds 3 baths1,707 sq. ft.4421 7th St N, ARLINGTON, VA 22203
MLS# VAAR2064302Listed by: COMPASS - New
 $295,000Active2 beds 2 baths1,000 sq. ft.
$295,000Active2 beds 2 baths1,000 sq. ft.4343 Cherry Hill Rd #605, ARLINGTON, VA 22207
MLS# VAAR2064164Listed by: SAMSON PROPERTIES
