3800 Fairfax Dr #612, Arlington, VA 22203
Local realty services provided by:Better Homes and Gardens Real Estate Reserve
3800 Fairfax Dr #612,Arlington, VA 22203
$450,000
- 1 Beds
- 1 Baths
- 1,110 sq. ft.
- Condominium
- Active
Listed by:carol c temple
Office:coldwell banker realty
MLS#:VAAR2061754
Source:BRIGHTMLS
Price summary
- Price:$450,000
- Price per sq. ft.:$405.41
About this home
__________________________________________________________________________________________________________________
Heart of quiet and ultra-convenient Virginia Square. Rarely available 1,110 square feet plus a spacious tranquil 20 foot balcony.; $405.41 per square foot. Compare with square footage costs of other 1 BR condos. with in-unit washer/dryer and abundant amenities similar to Tower Villas.. Sunny South facing side of building overlooking peaceful 9th Street N., a quiet tree-lined stretch more often traveled by pedestrians than cars. This jewel - total renovation in 2021 - is larger than most two-bedroom, two-bath units along the Orange/Silver Line Metro corridor and a two minute stroll to Virginia Square Metro station. Solid Tower Villas is known for its substantial floor plans, solid construction,and welcoming community. What else is special? Large Washer/Dryer in unit. 24/7 lobby desk personnel who know your name and genuinely want to assist, three dedicated in-house engineers who respond quickly when needed and cheerful porters who keep the property pristine. Large sparkling outdoor pool even has lap lanes for the serious swimmers and plenty of swimming and lounging space for those wanting to splash and unwind. Fully equipped 24 Hour fitness center, grilling patio for al fresco dining, gas fire-pit and even a spacious serene terrace tucked away from public view. Condo fee covers ALL utilities, plus high-speed internet and cable TV — a rare and valuable inclusion. PARKING: No hunting for parking here. You can lease 1 or more assigned garage spaces for $150–$175 per space per month and there are EV charging stations in the garage for added convenience. Renting a garage space means you are not paying Arlington County taxes on the space and you are not paying a monthly maintenance charge for the garage space. Tower Villas is a no-smoking building. Personal electric bikes/scooters are not permitted. Pet friendly - limit of two small pets no more than 40 Lbs. per pet. Bonus? Handy to leafy Oakland Park across the street. Tower Villas is the community that continues to attract long-term residents — a testament to its quality, care and unbeatable location. Come see why there is so little turn-over at Tower Villas. Also on market for rent at $2900. per month.
Contact an agent
Home facts
- Year built:1974
- Listing ID #:VAAR2061754
- Added:55 day(s) ago
- Updated:September 30, 2025 at 01:59 PM
Rooms and interior
- Bedrooms:1
- Total bathrooms:1
- Full bathrooms:1
- Living area:1,110 sq. ft.
Heating and cooling
- Cooling:Central A/C
- Heating:Forced Air, Natural Gas
Structure and exterior
- Year built:1974
- Building area:1,110 sq. ft.
Schools
- High school:WASHINGTON LEE
- Middle school:SWANSON
- Elementary school:MCKINLEY
Utilities
- Water:Public
- Sewer:Public Sewer
Finances and disclosures
- Price:$450,000
- Price per sq. ft.:$405.41
- Tax amount:$3,774 (2025)
New listings near 3800 Fairfax Dr #612
- Coming Soon
 $424,900Coming Soon1 beds 1 baths
$424,900Coming Soon1 beds 1 baths851 N Glebe Rd #816, ARLINGTON, VA 22203
MLS# VAAR2064374Listed by: KELLER WILLIAMS CAPITAL PROPERTIES - New
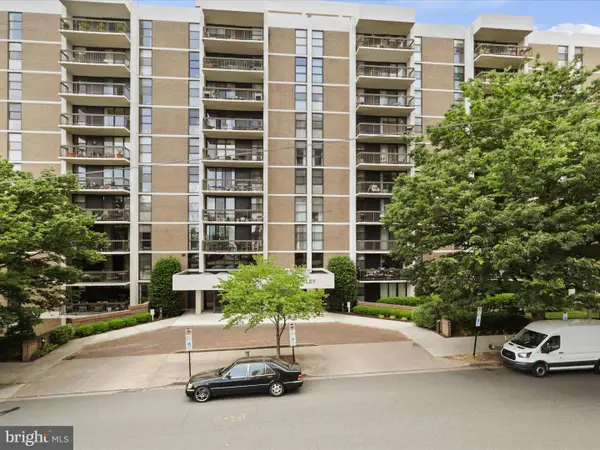 $610,000Active1 beds 2 baths1,267 sq. ft.
$610,000Active1 beds 2 baths1,267 sq. ft.1016 S Wayne St #t-12, ARLINGTON, VA 22204
MLS# VAAR2064294Listed by: KW METRO CENTER - Coming Soon
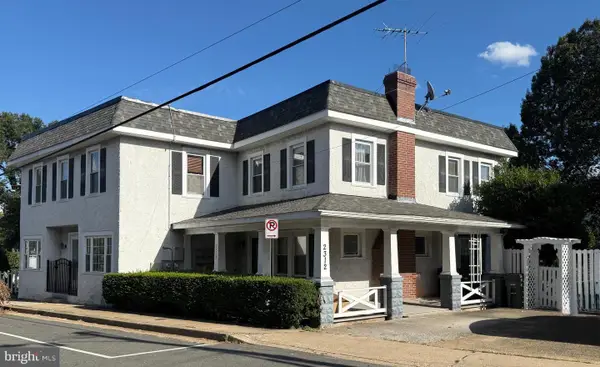 $899,000Coming Soon3 beds -- baths
$899,000Coming Soon3 beds -- baths2312 2nd St S, ARLINGTON, VA 22204
MLS# VAAR2064358Listed by: LONG & FOSTER REAL ESTATE, INC. - Open Sat, 1 to 3pmNew
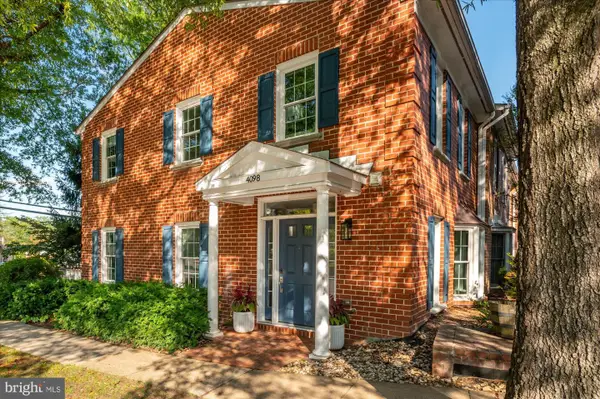 $935,000Active3 beds 4 baths1,500 sq. ft.
$935,000Active3 beds 4 baths1,500 sq. ft.4098 Cherry Hill Rd, ARLINGTON, VA 22207
MLS# VAAR2064356Listed by: COMPASS - New
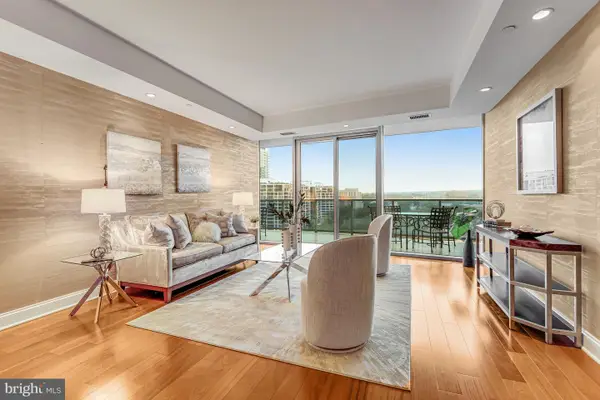 $1,025,000Active1 beds 2 baths1,404 sq. ft.
$1,025,000Active1 beds 2 baths1,404 sq. ft.1881 N Nash St #1706, ARLINGTON, VA 22209
MLS# VAAR2064256Listed by: COMPASS - New
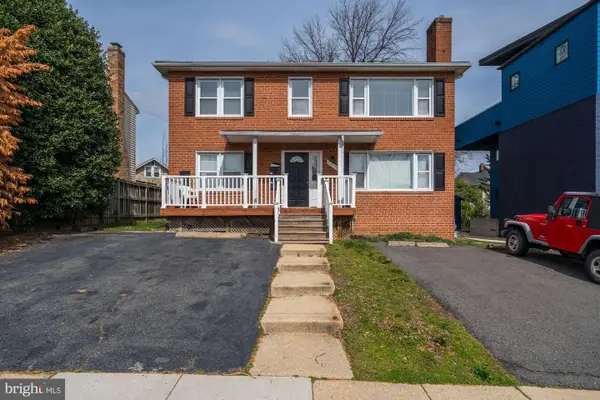 $1,349,900Active5 beds -- baths1,836 sq. ft.
$1,349,900Active5 beds -- baths1,836 sq. ft.2601 Washington Blvd, ARLINGTON, VA 22201
MLS# VAAR2064350Listed by: RE/MAX ALLEGIANCE - Coming SoonOpen Sat, 2 to 4pm
 $1,299,000Coming Soon3 beds 3 baths
$1,299,000Coming Soon3 beds 3 baths1134 N Harrison St, ARLINGTON, VA 22205
MLS# VAAR2064340Listed by: TTR SOTHEBY'S INTERNATIONAL REALTY - New
 $239,000Active1 beds 1 baths716 sq. ft.
$239,000Active1 beds 1 baths716 sq. ft.1021 Arlington Blvd #330, ARLINGTON, VA 22209
MLS# VAAR2064332Listed by: SELECT PREMIUM PROPERTIES, INC - New
 $665,000Active3 beds 2 baths1,185 sq. ft.
$665,000Active3 beds 2 baths1,185 sq. ft.900 N Stafford St #1117, ARLINGTON, VA 22203
MLS# VAAR2064330Listed by: I-AGENT REALTY INCORPORATED - Coming Soon
 $2,300,000Coming Soon4 beds 6 baths
$2,300,000Coming Soon4 beds 6 baths818 N Edgewood St, ARLINGTON, VA 22201
MLS# VAAR2064320Listed by: SAMSON PROPERTIES
