3812 N Nelson St, Arlington, VA 22207
Local realty services provided by:Better Homes and Gardens Real Estate Community Realty
3812 N Nelson St,Arlington, VA 22207
$2,399,000
- 6 Beds
- 7 Baths
- 7,731 sq. ft.
- Single family
- Pending
Listed by:francesca keith
Office:corcoran mcenearney
MLS#:VAAR2056352
Source:BRIGHTMLS
Price summary
- Price:$2,399,000
- Price per sq. ft.:$310.31
About this home
Nestled on a Quiet Cul-de-Sac in Rivercrest!
Completed in 2023, this 6BR/6.5BA home blends timeless design with modern amenities in one of Arlington’s most sought-after neighborhoods. Offering rare main-level living with soaring ceilings, a bedroom, and dual offices, the home is designed for both flexibility and long-term accessibility. An elevator to all levels ensures convenience for every stage of life.
The gourmet kitchen is a showstopper featuring a waterfall island, walk-in pantry, butler’s pantry and bar area. The main level also includes a formal dining room, breakfast area and expansive light-filled living spaces. Upstairs, the luxurious primary suite boasts two walk-in closets (one with direct laundry access), a coffee/wet bar and a spa-like bath. All secondary bedrooms feature en-suite baths and generous closets.
The finished lower level offers a media/game room, bedroom, full bath and ample storage. Outdoor living is enhanced by mature trees, a shaded low-maintenance deck and a private backyard.
Car enthusiasts will appreciate the 3-car garage with coated flooring, lift-ready for up to 6 vehicles.
Located just minutes to GW Parkway, Chain Bridge, Tysons, and DC, with access to Jamestown ES, Williamsburg MS, and Yorktown HS (all 9/10 rated schools).
A rare opportunity to own a spacious home in Rivercrest.
*Note: Select images have been AI-enhanced for illustrative purposes and may not reflect current property condition. AI images are noted.
Contact an agent
Home facts
- Year built:2023
- Listing ID #:VAAR2056352
- Added:158 day(s) ago
- Updated:September 29, 2025 at 07:35 AM
Rooms and interior
- Bedrooms:6
- Total bathrooms:7
- Full bathrooms:6
- Half bathrooms:1
- Living area:7,731 sq. ft.
Heating and cooling
- Cooling:Central A/C
- Heating:Forced Air, Natural Gas
Structure and exterior
- Year built:2023
- Building area:7,731 sq. ft.
- Lot area:0.29 Acres
Schools
- High school:YORKTOWN
- Middle school:WILLIAMSBURG
- Elementary school:JAMESTOWN
Utilities
- Water:Public
- Sewer:Public Sewer
Finances and disclosures
- Price:$2,399,000
- Price per sq. ft.:$310.31
- Tax amount:$30,703 (2024)
New listings near 3812 N Nelson St
- Coming SoonOpen Sat, 2 to 4pm
 $1,299,000Coming Soon3 beds 3 baths
$1,299,000Coming Soon3 beds 3 baths1134 N Harrison St, ARLINGTON, VA 22205
MLS# VAAR2064340Listed by: TTR SOTHEBY'S INTERNATIONAL REALTY - New
 $239,000Active1 beds 1 baths716 sq. ft.
$239,000Active1 beds 1 baths716 sq. ft.1021 Arlington Blvd #330, ARLINGTON, VA 22209
MLS# VAAR2064332Listed by: SELECT PREMIUM PROPERTIES, INC - New
 $665,000Active3 beds 2 baths1,185 sq. ft.
$665,000Active3 beds 2 baths1,185 sq. ft.900 N Stafford St #1117, ARLINGTON, VA 22203
MLS# VAAR2064330Listed by: I-AGENT REALTY INCORPORATED - Coming Soon
 $2,300,000Coming Soon4 beds 6 baths
$2,300,000Coming Soon4 beds 6 baths818 N Edgewood St, ARLINGTON, VA 22201
MLS# VAAR2064320Listed by: SAMSON PROPERTIES - New
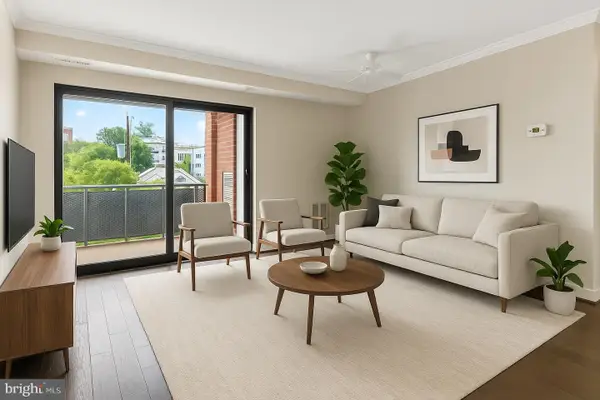 $274,000Active1 beds 1 baths649 sq. ft.
$274,000Active1 beds 1 baths649 sq. ft.1931 N Cleveland St #409, ARLINGTON, VA 22201
MLS# VAAR2064300Listed by: RE/MAX DISTINCTIVE REAL ESTATE, INC. - Coming SoonOpen Sat, 12:30 to 3pm
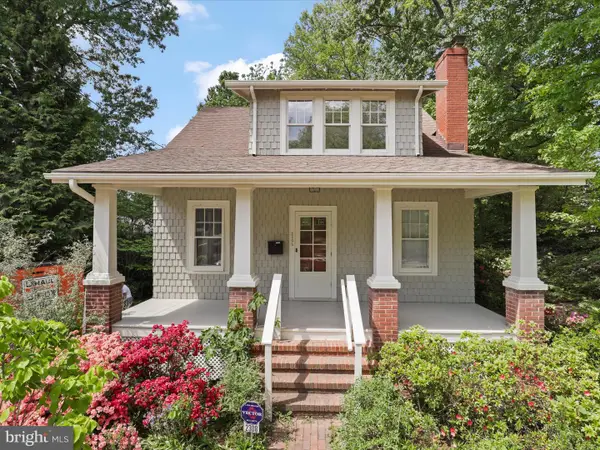 $1,100,000Coming Soon3 beds 2 baths
$1,100,000Coming Soon3 beds 2 baths2308 N Lexington St, ARLINGTON, VA 22205
MLS# VAAR2062086Listed by: CENTURY 21 NEW MILLENNIUM - New
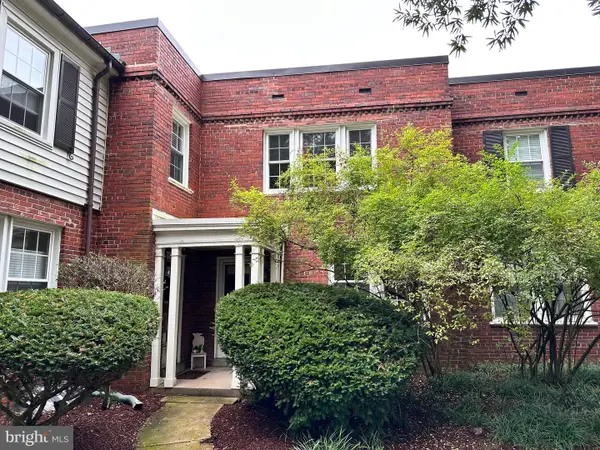 $489,900Active2 beds 2 baths1,008 sq. ft.
$489,900Active2 beds 2 baths1,008 sq. ft.2600 16th St S #696, ARLINGTON, VA 22204
MLS# VAAR2064250Listed by: LONG & FOSTER REAL ESTATE, INC. - New
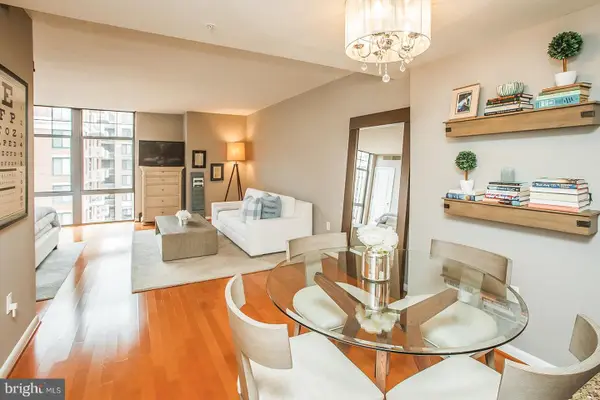 $400,000Active-- beds 1 baths674 sq. ft.
$400,000Active-- beds 1 baths674 sq. ft.1021 N Garfield St #806, ARLINGTON, VA 22201
MLS# VAAR2064288Listed by: COMPASS - New
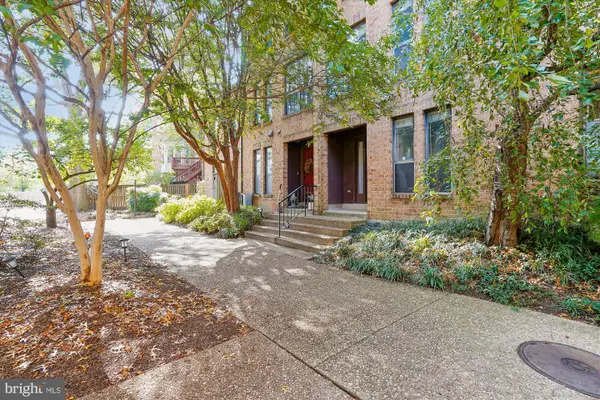 $950,000Active3 beds 3 baths1,707 sq. ft.
$950,000Active3 beds 3 baths1,707 sq. ft.4421 7th St N, ARLINGTON, VA 22203
MLS# VAAR2064302Listed by: COMPASS - New
 $295,000Active2 beds 2 baths1,000 sq. ft.
$295,000Active2 beds 2 baths1,000 sq. ft.4343 Cherry Hill Rd #605, ARLINGTON, VA 22207
MLS# VAAR2064164Listed by: SAMSON PROPERTIES
