407 N Bryan St, Arlington, VA 22201
Local realty services provided by:Better Homes and Gardens Real Estate Cassidon Realty
407 N Bryan St,Arlington, VA 22201
$1,175,000
- 4 Beds
- 3 Baths
- 1,766 sq. ft.
- Single family
- Active
Listed by:stanley b. brock
Office:brock realty
MLS#:VAAR2063666
Source:BRIGHTMLS
Price summary
- Price:$1,175,000
- Price per sq. ft.:$665.35
About this home
Welcome to 407 N Bryan Street, a charming 4-bedroom, 2.5-bath home that beautifully blends historic character with modern convenience. Built in 1925, this residence showcases timeless details such as original hardwood flooring, a classic staircase, an inviting front porch, and an airy upstairs landing.
The home boasts high craftsman trim carpentry, hearty five-panel interior doors, and updated tile work throughout the bathrooms and kitchen, all thoughtfully selected to remain true to the period. Classic touches include art deco-inspired details and a subway tile shower surround in the main-level bath, adding to the home’s timeless appeal.
The spacious kitchen features stainless steel appliances, quartz countertops, updated cabinetry, and an adjacent breakfast room. Flooded with natural sunlight, this space flows beautifully into the outdoors through sliding glass doors that open to the oversized 9,250 sq. ft. lot. Shaded by mature trees, the property’s depth is generously deceiving—the rear yard extends well beyond the established six-foot fence, with an overall lot depth of approximately 185 feet. This exceptional size provides rare flexibility for outdoor living, garden expansion, or an accessory dwelling unit (ADU).
Upstairs, you’ll find three comfortable bedrooms plus a sunroom, which was originally designed in the 1920s as an open-air sleeping porch to capture cool evening breezes—a popular feature of the era. Today, it is enclosed and offers versatile use as a bright reading nook, playroom, or home office.
A detached garage provides additional versatility—ideal for a home office, art or yoga studio, or fitness space. The home also includes an unfinished basement, offering ample storage or future expansion opportunities.
Freshly painted inside and out by professionals, the home is truly move-in ready. The floor plan offers flexibility for both daily living and entertaining, with a comfortable flow between the living room, dining room, and kitchen.
This prime location is within walking distance to the Clarendon Metro, giving you easy access to shops, dining, and DC. Those with school-age children will appreciate the home’s placement in the sought-after Washington-Liberty High School district, home to the acclaimed International Baccalaureate program.
In addition to being a wonderful place to live, this property may also represent a unique long-term investment opportunity. Because the property is comprised of two platted lots, if Arlington County’s Expanded Housing Option (EHO) is reinstated in the future, the site could offer potential for duplex or rowhouse-style new construction (buyer to verify with County; not guaranteed).
A rare opportunity to own a well-maintained, character-filled property on one of the largest and deepest lots in the neighborhood.
Contact an agent
Home facts
- Year built:1925
- Listing ID #:VAAR2063666
- Added:54 day(s) ago
- Updated:November 05, 2025 at 06:29 AM
Rooms and interior
- Bedrooms:4
- Total bathrooms:3
- Full bathrooms:2
- Half bathrooms:1
- Living area:1,766 sq. ft.
Heating and cooling
- Cooling:Central A/C
- Heating:Hot Water, Natural Gas
Structure and exterior
- Roof:Asphalt
- Year built:1925
- Building area:1,766 sq. ft.
- Lot area:0.21 Acres
Schools
- High school:WASHINGTON-LIBERTY
- Middle school:JEFFERSON
- Elementary school:LONG BRANCH
Utilities
- Water:Public
- Sewer:Public Sewer
Finances and disclosures
- Price:$1,175,000
- Price per sq. ft.:$665.35
- Tax amount:$12,948 (2025)
New listings near 407 N Bryan St
- Coming Soon
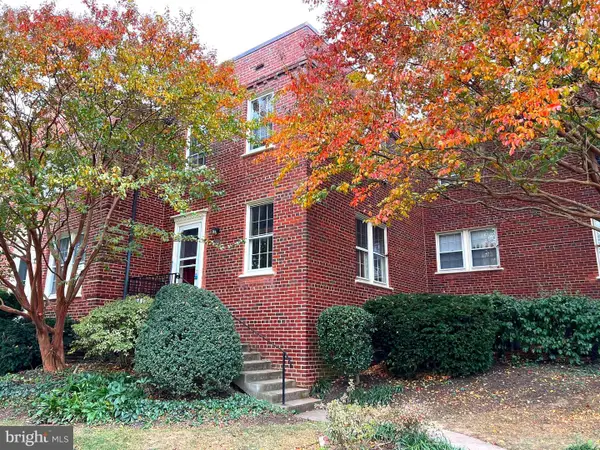 $365,000Coming Soon1 beds 1 baths
$365,000Coming Soon1 beds 1 baths1600 S Barton St #747, ARLINGTON, VA 22204
MLS# VAAR2065566Listed by: COMPASS - New
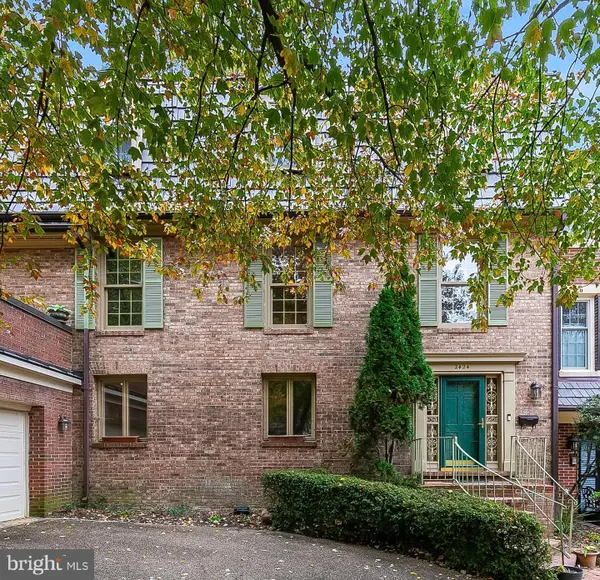 $1,025,000Active4 beds 4 baths3,075 sq. ft.
$1,025,000Active4 beds 4 baths3,075 sq. ft.2424 S Queen St, ARLINGTON, VA 22202
MLS# VAAR2061926Listed by: COMPASS - New
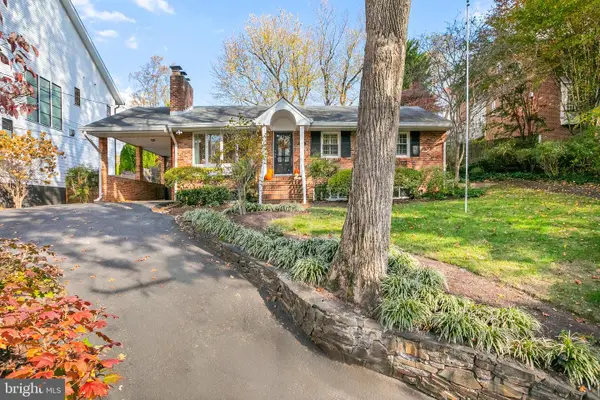 $1,300,000Active4 beds 3 baths2,612 sq. ft.
$1,300,000Active4 beds 3 baths2,612 sq. ft.4021 N Richmond St, ARLINGTON, VA 22207
MLS# VAAR2065596Listed by: COMPASS - Coming Soon
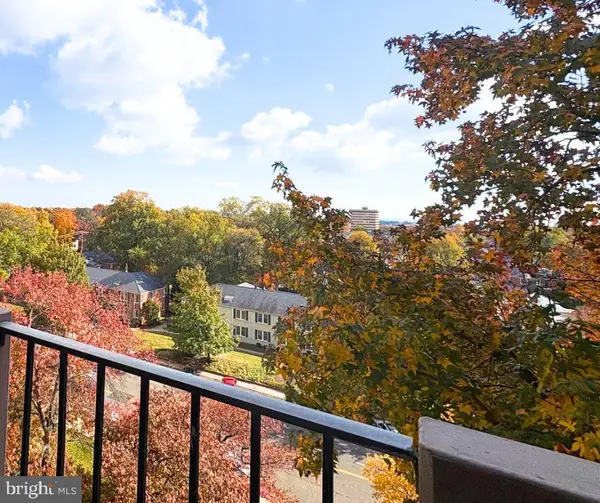 $350,000Coming Soon1 beds 1 baths
$350,000Coming Soon1 beds 1 baths4141 N Henderson Rd #702, ARLINGTON, VA 22203
MLS# VAAR2065710Listed by: CENTURY 21 NEW MILLENNIUM - New
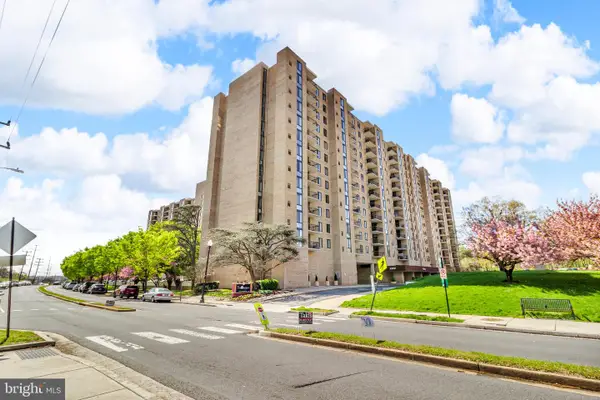 $364,900Active2 beds 2 baths1,163 sq. ft.
$364,900Active2 beds 2 baths1,163 sq. ft.4500 S Four Mile Run Dr #732, ARLINGTON, VA 22204
MLS# VAAR2065682Listed by: EPIQUE REALTY - Coming Soon
 $749,000Coming Soon2 beds 2 baths
$749,000Coming Soon2 beds 2 baths1021 N Garfield St #318, ARLINGTON, VA 22201
MLS# VAAR2065652Listed by: KELLER WILLIAMS REALTY - New
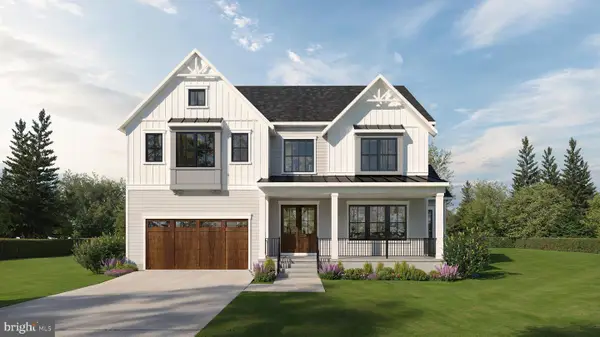 $3,049,000Active5 beds 6 baths5,500 sq. ft.
$3,049,000Active5 beds 6 baths5,500 sq. ft.1822 N Kenmore St, ARLINGTON, VA 22207
MLS# VAAR2065668Listed by: SAMSON PROPERTIES - Coming Soon
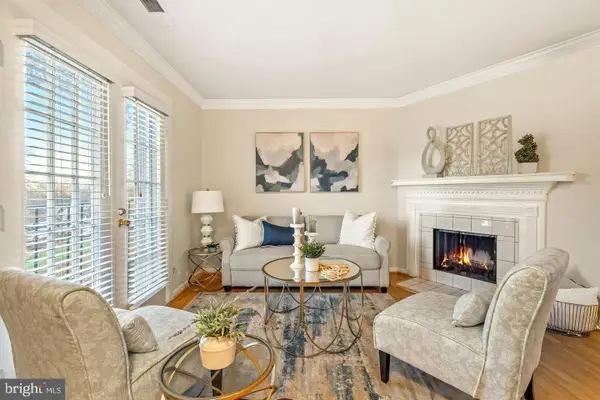 $404,500Coming Soon2 beds 1 baths
$404,500Coming Soon2 beds 1 baths4617 28th Rd S #b, ARLINGTON, VA 22206
MLS# VAAR2065534Listed by: CENTURY 21 NEW MILLENNIUM 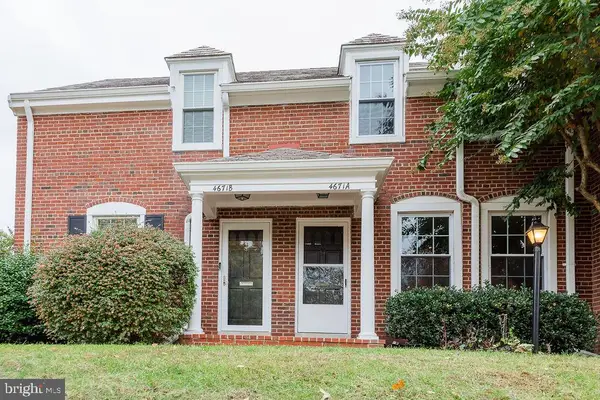 $560,000Pending2 beds 2 baths1,500 sq. ft.
$560,000Pending2 beds 2 baths1,500 sq. ft.4671 36th St S #a, ARLINGTON, VA 22206
MLS# VAAR2065638Listed by: CENTURY 21 NEW MILLENNIUM- Coming Soon
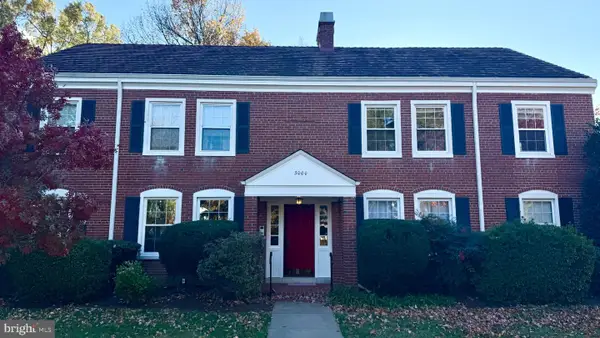 $450,000Coming Soon2 beds 1 baths
$450,000Coming Soon2 beds 1 baths3000 S Columbus St S #b2, ARLINGTON, VA 22206
MLS# VAAR2065598Listed by: CORCORAN MCENEARNEY
