4141 N Henderson Rd #511, Arlington, VA 22203
Local realty services provided by:Better Homes and Gardens Real Estate Maturo
4141 N Henderson Rd #511,Arlington, VA 22203
$589,900
- 2 Beds
- 2 Baths
- 1,702 sq. ft.
- Condominium
- Pending
Listed by:bowen h billups
Office:ttr sotheby's international realty
MLS#:VAAR2063984
Source:BRIGHTMLS
Price summary
- Price:$589,900
- Price per sq. ft.:$346.59
About this home
Welcome to this remarkable residence at Ballston first condominium, the Hyde Park. This stunning home features two huge bedrooms, two bathrooms from CASE Design and a reimagined eat-in kitchen with an ideal layout. The unit faces the magnificent plaza courtyards and every room offers leafy green treetop views. The elegant foyer of #511 has terrific tile flooring, a floating console and a walk-in closet with barn doors. The open living-dining-study areas have a seamless flow. Sliding glass doors from both the living and dining areas lead to an expansive balcony for outdoor relaxing or entertaining. The renovated kitchen has Thomasville shaker-style cabinetry, granite countertops, under cabinet lighting and an eat-in area next to the wide granite sill at the big picture windows. The gallery hallway to the bedrooms has two more walk-in closets, a linen closet and a beautiful full bath with a floating vanity, deluxe tiled walk-in shower and LED lit vanity mirror. The former 90-degree sharp corner in the hallway has been converted to a wider angled entry area to the 2nd bedroom which features lighting sconces and California Closets built-ins. The palatial primary suite offers a serene sitting area, room for a king bed, sliding glass doors at a Juliet balcony with views of the courtyard, a wonderful walk-in custom closet and deluxe bathroom with glass doors to the shower. Both baths feature Grohe or Axor rain showers, handheld sprayers and/or wall jets. Throughout find solid wood designer doors are six-paneled, several are space saving pocket doors. Enjoy fantastic building amenities including an outdoor swimming pool, beautiful common grounds, courtyards with grilling and dining areas, residents vegetable gardens, 24/7 concierge and garage rental parking. The condo fee includes all utilities, 40+ cable TV channels, and free laundry in two rooms (two commercial W/D sets in each) on every floor (#511 is right around the corner from them on the 5th floor)! The dynamic location is near endless shopping & dining options, several major crossroads of Arlington, Metro stations and more!
Contact an agent
Home facts
- Year built:1973
- Listing ID #:VAAR2063984
- Added:10 day(s) ago
- Updated:September 29, 2025 at 07:35 AM
Rooms and interior
- Bedrooms:2
- Total bathrooms:2
- Full bathrooms:2
- Living area:1,702 sq. ft.
Heating and cooling
- Cooling:Central A/C
- Heating:Forced Air, Natural Gas
Structure and exterior
- Year built:1973
- Building area:1,702 sq. ft.
Utilities
- Water:Public
- Sewer:Public Sewer
Finances and disclosures
- Price:$589,900
- Price per sq. ft.:$346.59
- Tax amount:$5,696 (2024)
New listings near 4141 N Henderson Rd #511
- Coming SoonOpen Sat, 2 to 4pm
 $1,299,000Coming Soon3 beds 3 baths
$1,299,000Coming Soon3 beds 3 baths1134 N Harrison St, ARLINGTON, VA 22205
MLS# VAAR2064340Listed by: TTR SOTHEBY'S INTERNATIONAL REALTY - New
 $239,000Active1 beds 1 baths716 sq. ft.
$239,000Active1 beds 1 baths716 sq. ft.1021 Arlington Blvd #330, ARLINGTON, VA 22209
MLS# VAAR2064332Listed by: SELECT PREMIUM PROPERTIES, INC - New
 $665,000Active3 beds 2 baths1,185 sq. ft.
$665,000Active3 beds 2 baths1,185 sq. ft.900 N Stafford St #1117, ARLINGTON, VA 22203
MLS# VAAR2064330Listed by: I-AGENT REALTY INCORPORATED - Coming Soon
 $2,300,000Coming Soon4 beds 6 baths
$2,300,000Coming Soon4 beds 6 baths818 N Edgewood St, ARLINGTON, VA 22201
MLS# VAAR2064320Listed by: SAMSON PROPERTIES - New
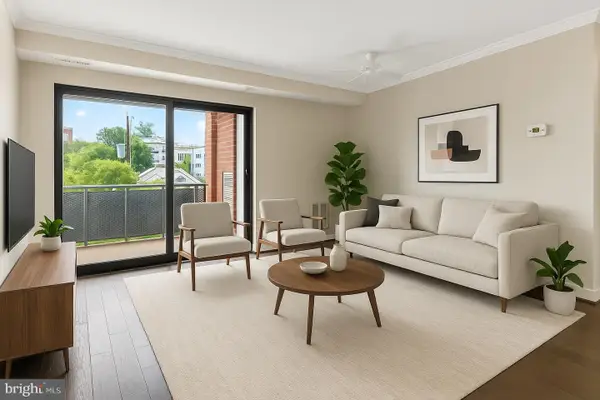 $274,000Active1 beds 1 baths649 sq. ft.
$274,000Active1 beds 1 baths649 sq. ft.1931 N Cleveland St #409, ARLINGTON, VA 22201
MLS# VAAR2064300Listed by: RE/MAX DISTINCTIVE REAL ESTATE, INC. - Coming SoonOpen Sat, 12:30 to 3pm
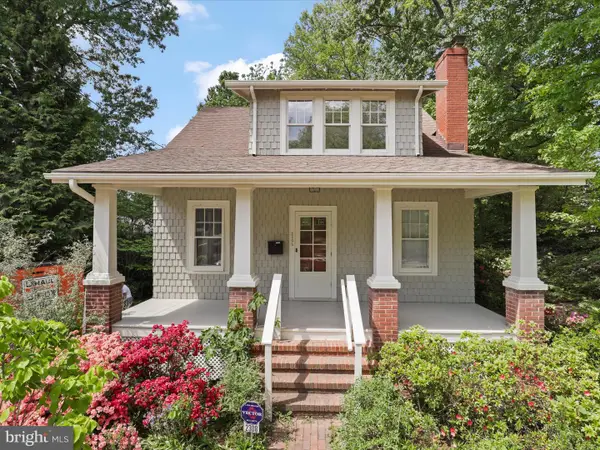 $1,100,000Coming Soon3 beds 2 baths
$1,100,000Coming Soon3 beds 2 baths2308 N Lexington St, ARLINGTON, VA 22205
MLS# VAAR2062086Listed by: CENTURY 21 NEW MILLENNIUM - New
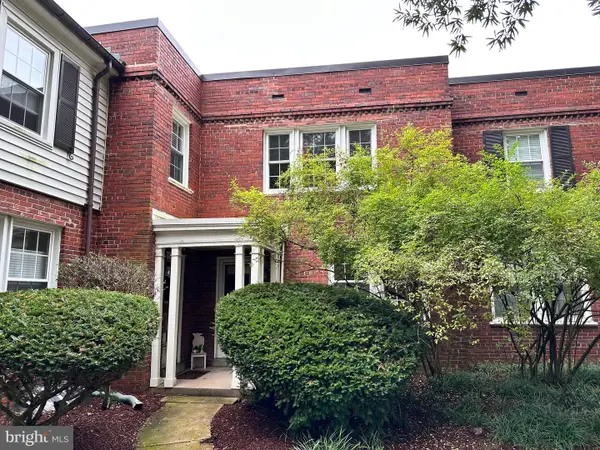 $489,900Active2 beds 2 baths1,008 sq. ft.
$489,900Active2 beds 2 baths1,008 sq. ft.2600 16th St S #696, ARLINGTON, VA 22204
MLS# VAAR2064250Listed by: LONG & FOSTER REAL ESTATE, INC. - New
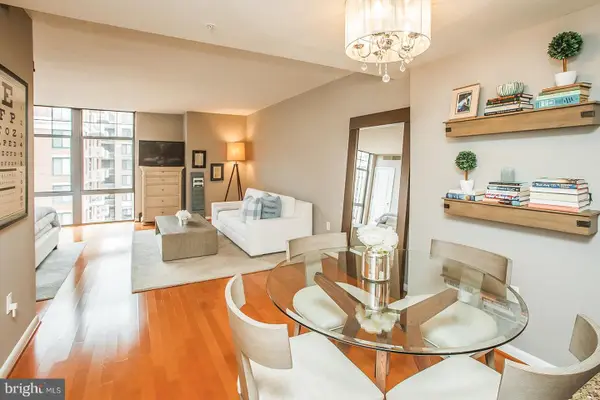 $400,000Active-- beds 1 baths674 sq. ft.
$400,000Active-- beds 1 baths674 sq. ft.1021 N Garfield St #806, ARLINGTON, VA 22201
MLS# VAAR2064288Listed by: COMPASS - New
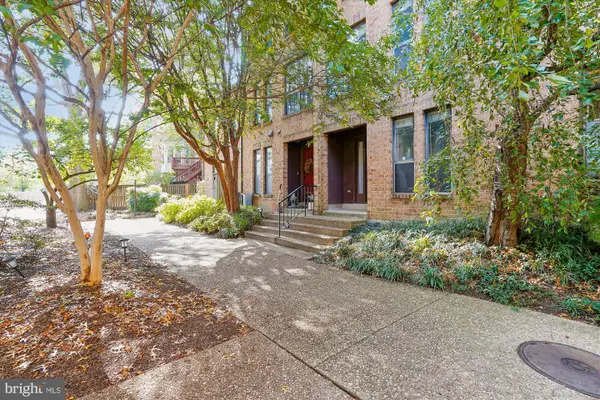 $950,000Active3 beds 3 baths1,707 sq. ft.
$950,000Active3 beds 3 baths1,707 sq. ft.4421 7th St N, ARLINGTON, VA 22203
MLS# VAAR2064302Listed by: COMPASS - New
 $295,000Active2 beds 2 baths1,000 sq. ft.
$295,000Active2 beds 2 baths1,000 sq. ft.4343 Cherry Hill Rd #605, ARLINGTON, VA 22207
MLS# VAAR2064164Listed by: SAMSON PROPERTIES
