4193 S Four Mile Run Dr #202, Arlington, VA 22204
Local realty services provided by:Better Homes and Gardens Real Estate Maturo
4193 S Four Mile Run Dr #202,Arlington, VA 22204
$499,000
- 2 Beds
- 2 Baths
- 1,135 sq. ft.
- Condominium
- Pending
Listed by:lauren longshore
Office:compass
MLS#:VAAR2061948
Source:BRIGHTMLS
Price summary
- Price:$499,000
- Price per sq. ft.:$439.65
About this home
This spacious 2-bedroom, 2-bathroom home showcases an open-concept floor plan, enhanced by additional floor-to-ceiling windows in the sunroom—ideal for a home office or a tranquil retreat—overlooking the open common area. The expansive kitchen is equipped with stainless steel appliances, granite countertops, and ample cabinetry. HVAC replaced in 2022
The primary bedroom includes an ensuite bathroom with a generous walk-in custom closet.
West Village boasts premium amenities, such as a shuttle service to the Pentagon City Metro, a community center, an outdoor pool, a fitness center, BBQ areas, and a tot lot.
Additionally, the monthly condo fee covers gas and water. The building provides direct, easy access to the parking lot, where you'll have one unassigned parking space.
You'll also find a large deeded storage unit conveniently located on the building's lower level.
This unit is within walking distance to the popular Shirlington Village, offering a variety of dining options, a public library, additional shopping, nearby trails, and easy access to I-395.
Contact an agent
Home facts
- Year built:1966
- Listing ID #:VAAR2061948
- Added:55 day(s) ago
- Updated:September 29, 2025 at 10:15 AM
Rooms and interior
- Bedrooms:2
- Total bathrooms:2
- Full bathrooms:2
- Living area:1,135 sq. ft.
Heating and cooling
- Cooling:Central A/C
- Heating:Electric, Forced Air
Structure and exterior
- Year built:1966
- Building area:1,135 sq. ft.
Utilities
- Water:Public
- Sewer:Public Septic, Public Sewer
Finances and disclosures
- Price:$499,000
- Price per sq. ft.:$439.65
- Tax amount:$4,852 (2024)
New listings near 4193 S Four Mile Run Dr #202
- Coming SoonOpen Sat, 2 to 4pm
 $1,299,000Coming Soon3 beds 3 baths
$1,299,000Coming Soon3 beds 3 baths1134 N Harrison St, ARLINGTON, VA 22205
MLS# VAAR2064340Listed by: TTR SOTHEBY'S INTERNATIONAL REALTY - New
 $239,000Active1 beds 1 baths716 sq. ft.
$239,000Active1 beds 1 baths716 sq. ft.1021 Arlington Blvd #330, ARLINGTON, VA 22209
MLS# VAAR2064332Listed by: SELECT PREMIUM PROPERTIES, INC - New
 $665,000Active3 beds 2 baths1,185 sq. ft.
$665,000Active3 beds 2 baths1,185 sq. ft.900 N Stafford St #1117, ARLINGTON, VA 22203
MLS# VAAR2064330Listed by: I-AGENT REALTY INCORPORATED - Coming Soon
 $2,300,000Coming Soon4 beds 6 baths
$2,300,000Coming Soon4 beds 6 baths818 N Edgewood St, ARLINGTON, VA 22201
MLS# VAAR2064320Listed by: SAMSON PROPERTIES - New
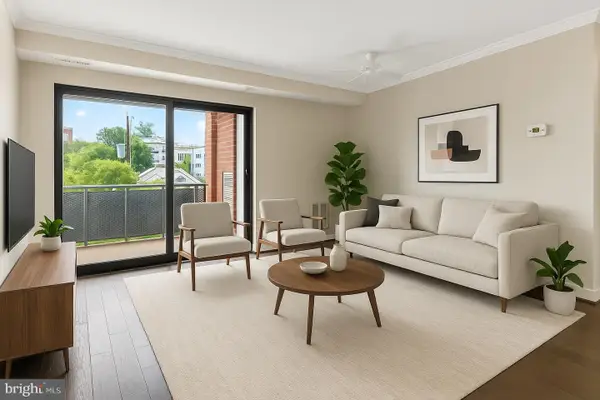 $274,000Active1 beds 1 baths649 sq. ft.
$274,000Active1 beds 1 baths649 sq. ft.1931 N Cleveland St #409, ARLINGTON, VA 22201
MLS# VAAR2064300Listed by: RE/MAX DISTINCTIVE REAL ESTATE, INC. - Coming SoonOpen Sat, 12:30 to 3pm
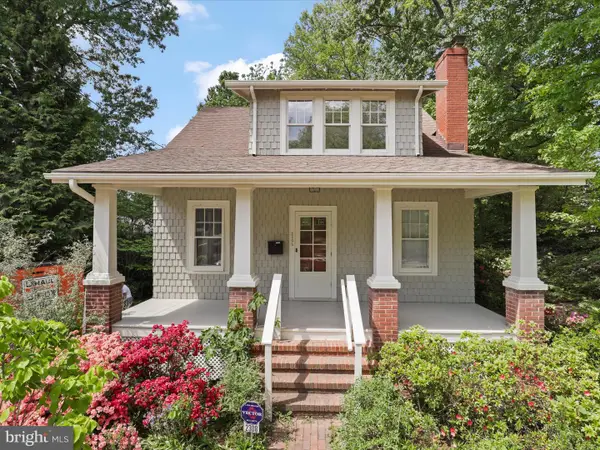 $1,100,000Coming Soon3 beds 2 baths
$1,100,000Coming Soon3 beds 2 baths2308 N Lexington St, ARLINGTON, VA 22205
MLS# VAAR2062086Listed by: CENTURY 21 NEW MILLENNIUM - New
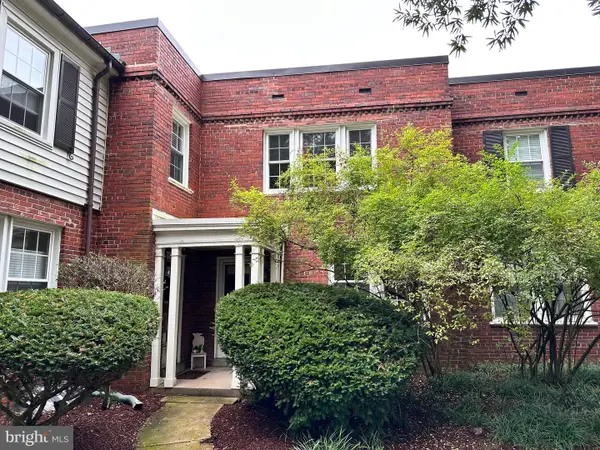 $489,900Active2 beds 2 baths1,008 sq. ft.
$489,900Active2 beds 2 baths1,008 sq. ft.2600 16th St S #696, ARLINGTON, VA 22204
MLS# VAAR2064250Listed by: LONG & FOSTER REAL ESTATE, INC. - New
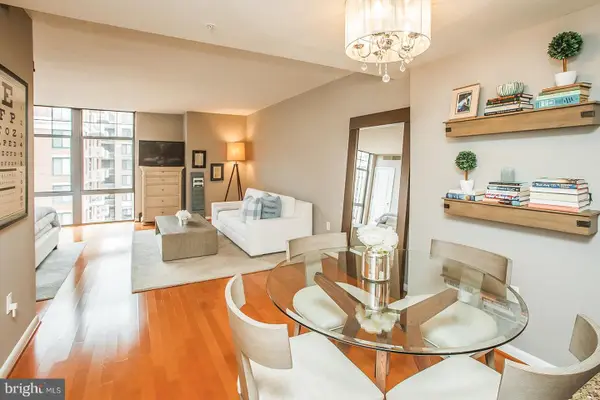 $400,000Active-- beds 1 baths674 sq. ft.
$400,000Active-- beds 1 baths674 sq. ft.1021 N Garfield St #806, ARLINGTON, VA 22201
MLS# VAAR2064288Listed by: COMPASS - New
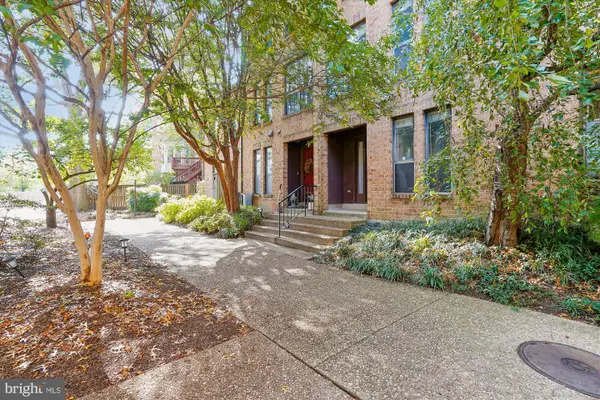 $950,000Active3 beds 3 baths1,707 sq. ft.
$950,000Active3 beds 3 baths1,707 sq. ft.4421 7th St N, ARLINGTON, VA 22203
MLS# VAAR2064302Listed by: COMPASS - New
 $295,000Active2 beds 2 baths1,000 sq. ft.
$295,000Active2 beds 2 baths1,000 sq. ft.4343 Cherry Hill Rd #605, ARLINGTON, VA 22207
MLS# VAAR2064164Listed by: SAMSON PROPERTIES
