4217 32nd Rd S, Arlington, VA 22206
Local realty services provided by:Better Homes and Gardens Real Estate Cassidon Realty
4217 32nd Rd S,Arlington, VA 22206
$650,000
- 3 Beds
- 2 Baths
- 1,500 sq. ft.
- Townhouse
- Active
Listed by:rhonda marie campbell
Office:samson properties
MLS#:VAAR2056668
Source:BRIGHTMLS
Price summary
- Price:$650,000
- Price per sq. ft.:$433.33
About this home
Rare end unit for sale in Arlington! Enjoy an open-concept kitchen, a spacious master bedroom with a custom California closet, large multi-purpose room, upgraded triple-glazed windows, upgraded wall insulation, upgraded boiler, and a modern state-of-the-art heat pump system. Roof and exterior paint redone in 2024/25. In-unit washer and dryer. Walk-out basement comes with a separate entrance and can be used for guests. It is a small legal bedroom.
Step outside to a private, fenced backyard, perfect for relaxing or entertaining. Community amenities include a pool, gym, and tennis court.
Ideally located just minutes from Shirlington Village, offering dining, grocery stores, a theater, and a children’s playground. A true commuter’s dream. Just a 10-minute drive to DC and 1 bus stop away from the Pentagon Metro.
TENANT LEASE TO EXPIRE OCT 31. WE CAN MANAGE A LONG CLOSE AND A RENT BACK UNTIL LEASE END.
Contact an agent
Home facts
- Year built:1940
- Listing ID #:VAAR2056668
- Added:94 day(s) ago
- Updated:October 02, 2025 at 01:39 PM
Rooms and interior
- Bedrooms:3
- Total bathrooms:2
- Full bathrooms:2
- Living area:1,500 sq. ft.
Heating and cooling
- Cooling:Central A/C
- Heating:Central, Electric, Heat Pump(s)
Structure and exterior
- Year built:1940
- Building area:1,500 sq. ft.
Utilities
- Water:Public
- Sewer:Public Sewer
Finances and disclosures
- Price:$650,000
- Price per sq. ft.:$433.33
- Tax amount:$5,992 (2024)
New listings near 4217 32nd Rd S
- New
 $869,000Active3 beds 2 baths1,419 sq. ft.
$869,000Active3 beds 2 baths1,419 sq. ft.1055 N Stafford St, ARLINGTON, VA 22201
MLS# VAAR2064420Listed by: HOMECOIN.COM - New
 $600,000Active2 beds 2 baths1,150 sq. ft.
$600,000Active2 beds 2 baths1,150 sq. ft.1301 N Courthouse Rd #1108, ARLINGTON, VA 22201
MLS# VAAR2064510Listed by: REAL BROKER, LLC - Coming Soon
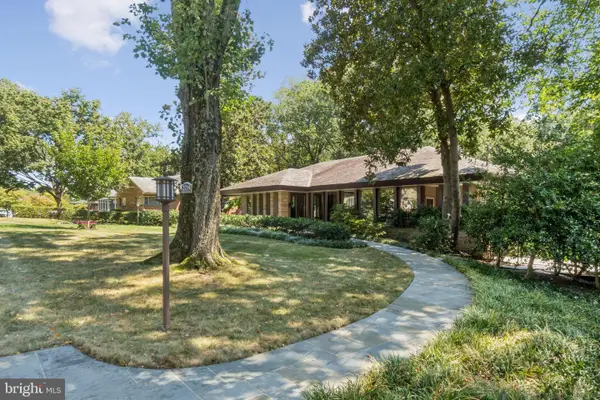 $2,250,000Coming Soon4 beds 4 baths
$2,250,000Coming Soon4 beds 4 baths2719 Nelson St, ARLINGTON, VA 22207
MLS# VAAR2064086Listed by: TTR SOTHEBY'S INTERNATIONAL REALTY - Coming Soon
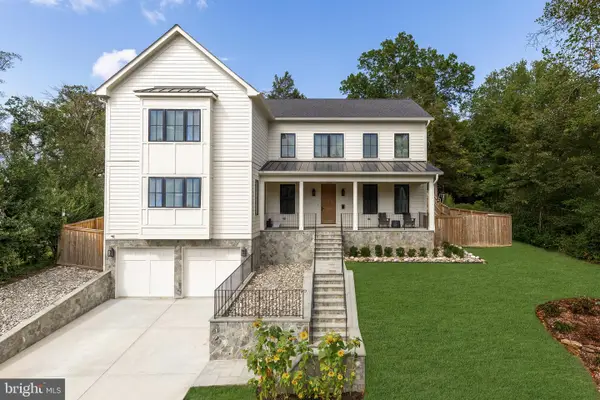 $3,799,500Coming Soon6 beds 7 baths
$3,799,500Coming Soon6 beds 7 baths4283 38th St N, ARLINGTON, VA 22207
MLS# VAAR2064388Listed by: TTR SOTHEBY'S INTERNATIONAL REALTY - Coming Soon
 $700,000Coming Soon2 beds 2 baths
$700,000Coming Soon2 beds 2 baths851 N Glebe Rd N #904, ARLINGTON, VA 22203
MLS# VAAR2064502Listed by: SAMSON PROPERTIES - Coming SoonOpen Sun, 2 to 4pm
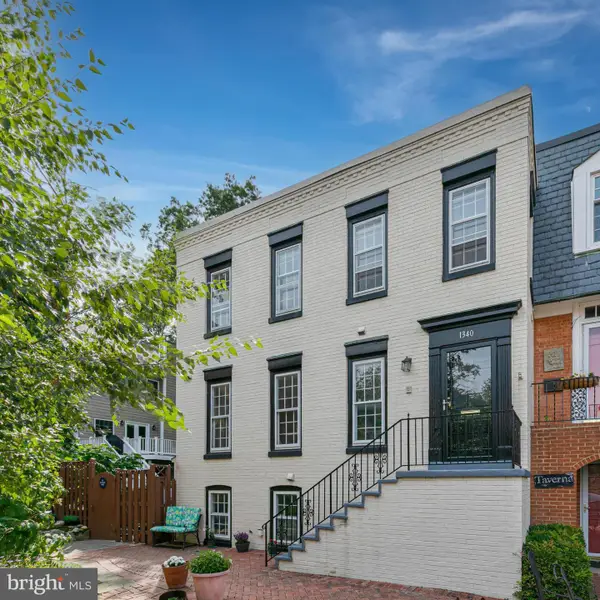 $1,495,000Coming Soon5 beds 4 baths
$1,495,000Coming Soon5 beds 4 baths1340 N Lynnbrook Dr, ARLINGTON, VA 22201
MLS# VAAR2063898Listed by: COMPASS - Open Sun, 1 to 3pmNew
 $2,449,000Active5 beds 6 baths5,074 sq. ft.
$2,449,000Active5 beds 6 baths5,074 sq. ft.4777 26 St N, ARLINGTON, VA 22207
MLS# VAAR2064500Listed by: URBAN LIVING REAL ESTATE, LLC - New
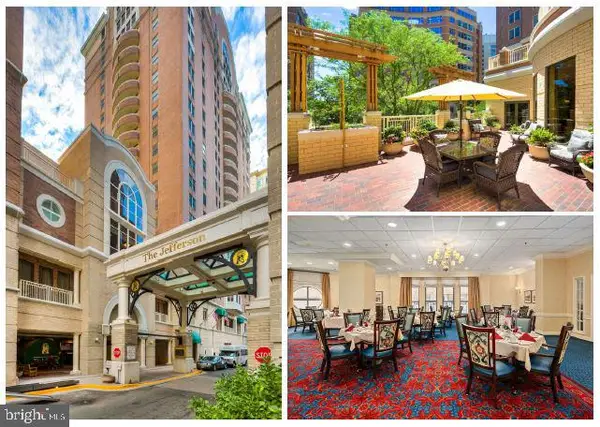 $425,000Active2 beds 2 baths1,352 sq. ft.
$425,000Active2 beds 2 baths1,352 sq. ft.900 N Taylor St #617, ARLINGTON, VA 22203
MLS# VAAR2064516Listed by: SAMSON PROPERTIES - New
 $2,750Active2 beds 1 baths1,600 sq. ft.
$2,750Active2 beds 1 baths1,600 sq. ft.2950 S Columbus St #c1, ARLINGTON, VA 22206
MLS# VAAX2050468Listed by: REDFIN CORPORATION - New
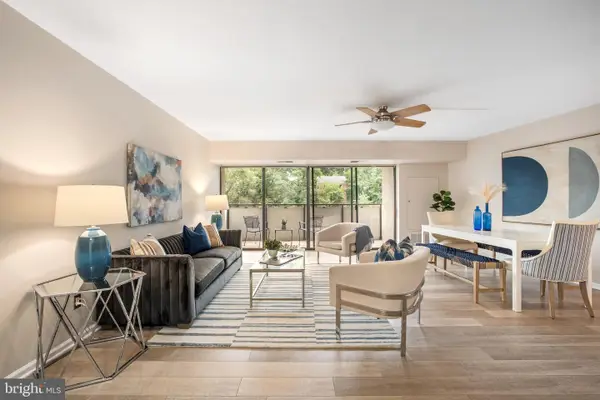 $308,000Active1 beds 2 baths927 sq. ft.
$308,000Active1 beds 2 baths927 sq. ft.5300 Columbia Pike #514, ARLINGTON, VA 22204
MLS# VAAR2064276Listed by: SAMSON PROPERTIES
