4340 N Henderson Rd, Arlington, VA 22203
Local realty services provided by:Better Homes and Gardens Real Estate Maturo
4340 N Henderson Rd,Arlington, VA 22203
$975,000
- 3 Beds
- 4 Baths
- - sq. ft.
- Townhouse
- Sold
Listed by:erin sobanski
Office:compass
MLS#:VAAR2063018
Source:BRIGHTMLS
Sorry, we are unable to map this address
Price summary
- Price:$975,000
- Monthly HOA dues:$176
About this home
Elegant living meets prime location in this gorgeous 4-level home, featuring 3 bedrooms, 3-½ baths, a stunning kitchen, 2-car garage parking, and a private roof deck. Just a few blocks from the metro and all of Ballston’s amazing shops, restaurants, Harris Teeter and recreation, this home combines everyday conveniences with comfort.
Upon entry, you ascend to the open concept living area centered on the beautifully updated kitchen with spacious and elegant dining and living areas on each side – an ideal floorplan for entertaining. The kitchen features gas cooking, a long island that provides plenty of counter prep space, ample cabinets for storage and granite counters. The living room, with a gas fireplace, is warm and inviting. A powder room completes this level.
Upstairs, retreat to one of three bedrooms or the private roof deck. The grand primary suite includes deep closets and a spacious bathroom that boasts a soaking tub and a walk-in shower. Two additional bedrooms and bathrooms, laundry and the roof deck provide flexible options for guests, entertaining and working from home.
With garage parking for two cars, and close proximity to the vibrant amenities of Ballston—metro, shopping, dining, and trails—enjoy one of the most sought after communities of Arlington. Whether working from home or commuting, the easy access to the metro, major roads, DCA, Pentagon and downtown allow a stress free transit throughout the DMV. Welcome home!
Contact an agent
Home facts
- Year built:2008
- Listing ID #:VAAR2063018
- Added:61 day(s) ago
- Updated:November 05, 2025 at 04:38 AM
Rooms and interior
- Bedrooms:3
- Total bathrooms:4
- Full bathrooms:3
- Half bathrooms:1
Heating and cooling
- Cooling:Central A/C
- Heating:Central, Forced Air, Natural Gas, Zoned
Structure and exterior
- Roof:Shingle
- Year built:2008
Schools
- High school:WASHINGTON-LIBERTY
- Middle school:SWANSON
- Elementary school:BARRETT
Utilities
- Water:Public
- Sewer:Public Sewer
Finances and disclosures
- Price:$975,000
- Tax amount:$10,378 (2025)
New listings near 4340 N Henderson Rd
- Coming Soon
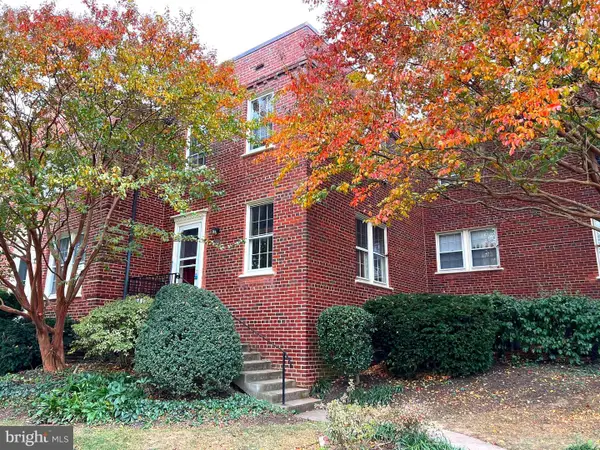 $365,000Coming Soon1 beds 1 baths
$365,000Coming Soon1 beds 1 baths1600 S Barton St #747, ARLINGTON, VA 22204
MLS# VAAR2065566Listed by: COMPASS - New
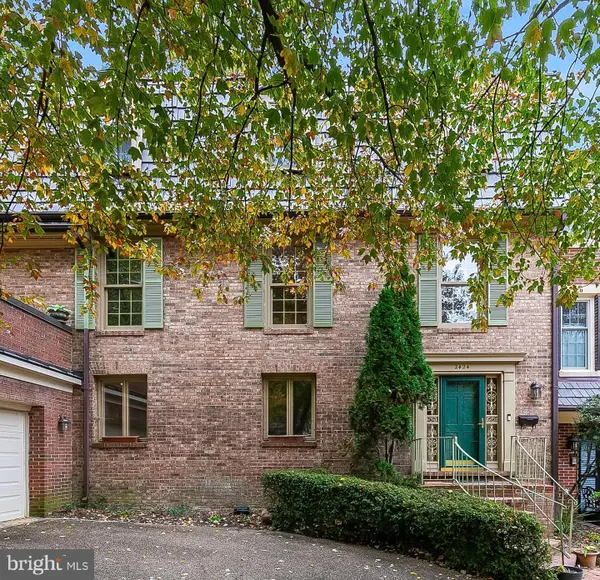 $1,025,000Active4 beds 4 baths3,075 sq. ft.
$1,025,000Active4 beds 4 baths3,075 sq. ft.2424 S Queen St, ARLINGTON, VA 22202
MLS# VAAR2061926Listed by: COMPASS - Coming Soon
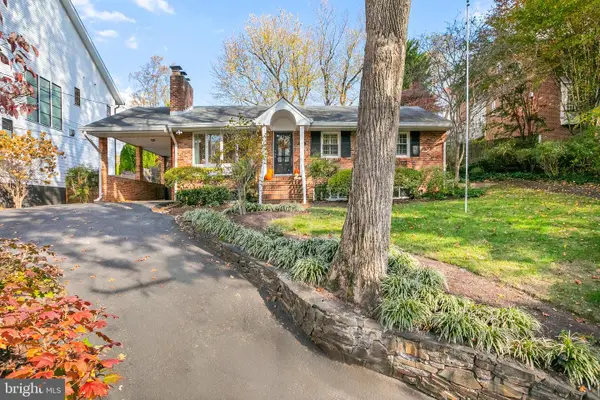 $1,300,000Coming Soon4 beds 3 baths
$1,300,000Coming Soon4 beds 3 baths4021 N Richmond St, ARLINGTON, VA 22207
MLS# VAAR2065596Listed by: COMPASS - Coming Soon
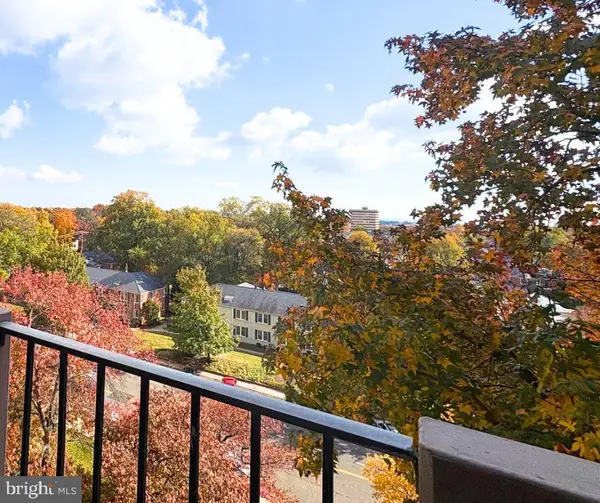 $350,000Coming Soon1 beds 1 baths
$350,000Coming Soon1 beds 1 baths4141 N Henderson Rd #702, ARLINGTON, VA 22203
MLS# VAAR2065710Listed by: CENTURY 21 NEW MILLENNIUM - New
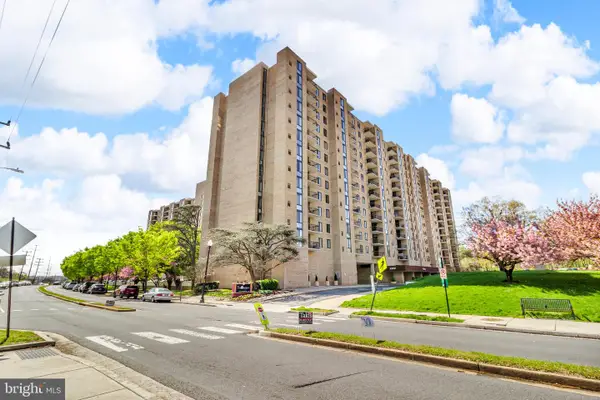 $364,900Active2 beds 2 baths1,163 sq. ft.
$364,900Active2 beds 2 baths1,163 sq. ft.4500 S Four Mile Run Dr #732, ARLINGTON, VA 22204
MLS# VAAR2065682Listed by: EPIQUE REALTY - Coming Soon
 $749,000Coming Soon2 beds 2 baths
$749,000Coming Soon2 beds 2 baths1021 N Garfield St #318, ARLINGTON, VA 22201
MLS# VAAR2065652Listed by: KELLER WILLIAMS REALTY - New
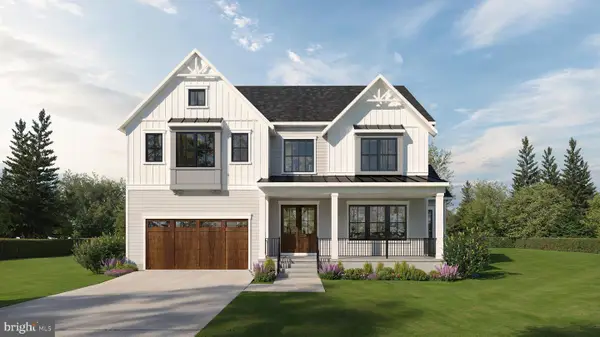 $3,049,000Active5 beds 6 baths5,500 sq. ft.
$3,049,000Active5 beds 6 baths5,500 sq. ft.1822 N Kenmore St, ARLINGTON, VA 22207
MLS# VAAR2065668Listed by: SAMSON PROPERTIES - Coming Soon
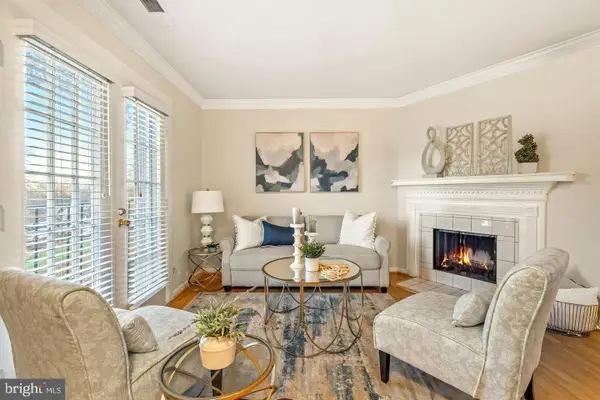 $404,500Coming Soon2 beds 1 baths
$404,500Coming Soon2 beds 1 baths4617 28th Rd S #b, ARLINGTON, VA 22206
MLS# VAAR2065534Listed by: CENTURY 21 NEW MILLENNIUM 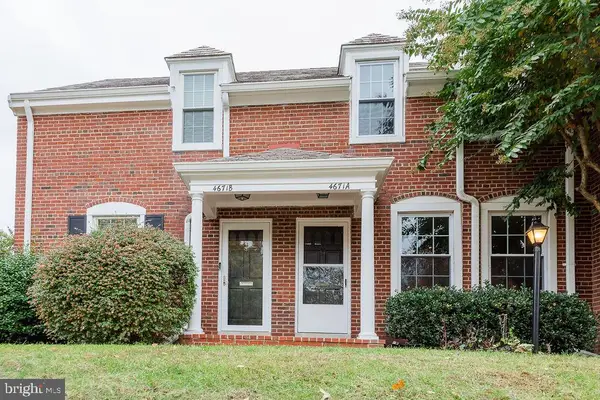 $560,000Pending2 beds 2 baths1,500 sq. ft.
$560,000Pending2 beds 2 baths1,500 sq. ft.4671 36th St S #a, ARLINGTON, VA 22206
MLS# VAAR2065638Listed by: CENTURY 21 NEW MILLENNIUM- Coming Soon
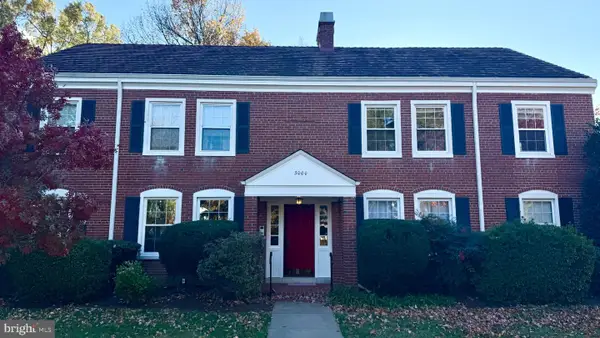 $450,000Coming Soon2 beds 1 baths
$450,000Coming Soon2 beds 1 baths3000 S Columbus St S #b2, ARLINGTON, VA 22206
MLS# VAAR2065598Listed by: CORCORAN MCENEARNEY
