4344 4th St N, Arlington, VA 22203
Local realty services provided by:Better Homes and Gardens Real Estate Valley Partners
4344 4th St N,Arlington, VA 22203
$1,025,000
- 3 Beds
- 4 Baths
- 1,686 sq. ft.
- Townhouse
- Pending
Listed by:tarafa homsi
Office:re/max distinctive real estate, inc.
MLS#:VAAR2060308
Source:BRIGHTMLS
Price summary
- Price:$1,025,000
- Price per sq. ft.:$607.95
- Monthly HOA dues:$180
About this home
Enjoy the convenience of living in Arlington. This 3.5 level Light filled townhome has 3 bedrooms, 3.5 bathrooms, open floor plan, a 2-car tandem garage and a rooftop Duradek terrace for your ultimate relaxation. Kitchen has granite countertops, Energy Star appliances, gas cooking, under-cabinet lighting and main level has 9' ceilings and hardwood floors. Washer & Dryer on bedroom level. Main level window shades are custom grassweave from the Shade Store. Two programmable thermostats control the 2-zone HVAC system (1st & 2nd floors: gas forced air heat with electric AC / 3rd & 4th floors: Electric heat pump with electric AC). Electric 80-gallon hot water heater. Energy Star exterior windows & doors. All custom window treatments convey. Looks like a model home. Water, trash and sewer are paid through Arlington county. Discover the convenience of living in Arlington. Walk to Ballston shops, restaurants and Metro. Each access to DC, Pentagon, airports, nature trails, parks and everything Northern Virginia has to offer.
Contact an agent
Home facts
- Year built:2014
- Listing ID #:VAAR2060308
- Added:72 day(s) ago
- Updated:September 29, 2025 at 07:35 AM
Rooms and interior
- Bedrooms:3
- Total bathrooms:4
- Full bathrooms:3
- Half bathrooms:1
- Living area:1,686 sq. ft.
Heating and cooling
- Cooling:Central A/C, Programmable Thermostat, Zoned
- Heating:Central, Forced Air, Heat Pump(s), Natural Gas, Programmable Thermostat, Zoned
Structure and exterior
- Year built:2014
- Building area:1,686 sq. ft.
- Lot area:0.02 Acres
Schools
- High school:WASHINGTON-LIBERTY
- Middle school:KENMORE
- Elementary school:BARRETT
Utilities
- Water:Public
- Sewer:Public Sewer
Finances and disclosures
- Price:$1,025,000
- Price per sq. ft.:$607.95
- Tax amount:$10,188 (2024)
New listings near 4344 4th St N
- Coming SoonOpen Sat, 2 to 4pm
 $1,299,000Coming Soon3 beds 3 baths
$1,299,000Coming Soon3 beds 3 baths1134 N Harrison St, ARLINGTON, VA 22205
MLS# VAAR2064340Listed by: TTR SOTHEBY'S INTERNATIONAL REALTY - New
 $239,000Active1 beds 1 baths716 sq. ft.
$239,000Active1 beds 1 baths716 sq. ft.1021 Arlington Blvd #330, ARLINGTON, VA 22209
MLS# VAAR2064332Listed by: SELECT PREMIUM PROPERTIES, INC - New
 $665,000Active3 beds 2 baths1,185 sq. ft.
$665,000Active3 beds 2 baths1,185 sq. ft.900 N Stafford St #1117, ARLINGTON, VA 22203
MLS# VAAR2064330Listed by: I-AGENT REALTY INCORPORATED - Coming Soon
 $2,300,000Coming Soon4 beds 6 baths
$2,300,000Coming Soon4 beds 6 baths818 N Edgewood St, ARLINGTON, VA 22201
MLS# VAAR2064320Listed by: SAMSON PROPERTIES - New
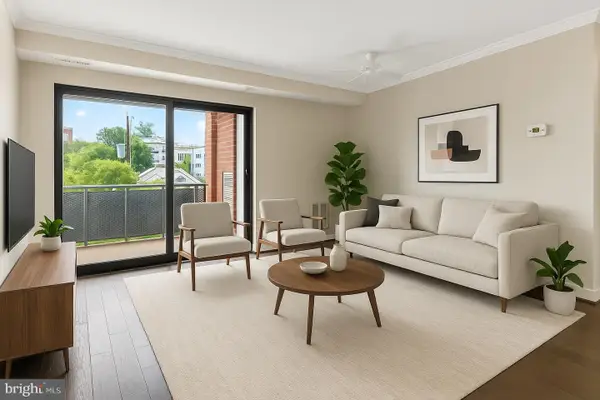 $274,000Active1 beds 1 baths649 sq. ft.
$274,000Active1 beds 1 baths649 sq. ft.1931 N Cleveland St #409, ARLINGTON, VA 22201
MLS# VAAR2064300Listed by: RE/MAX DISTINCTIVE REAL ESTATE, INC. - Coming SoonOpen Sat, 12:30 to 3pm
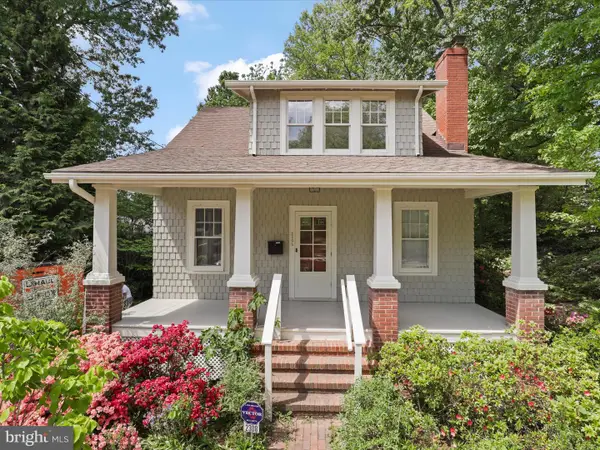 $1,100,000Coming Soon3 beds 2 baths
$1,100,000Coming Soon3 beds 2 baths2308 N Lexington St, ARLINGTON, VA 22205
MLS# VAAR2062086Listed by: CENTURY 21 NEW MILLENNIUM - New
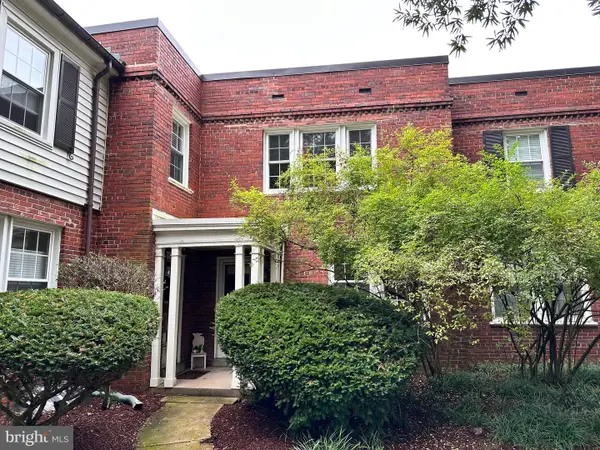 $489,900Active2 beds 2 baths1,008 sq. ft.
$489,900Active2 beds 2 baths1,008 sq. ft.2600 16th St S #696, ARLINGTON, VA 22204
MLS# VAAR2064250Listed by: LONG & FOSTER REAL ESTATE, INC. - New
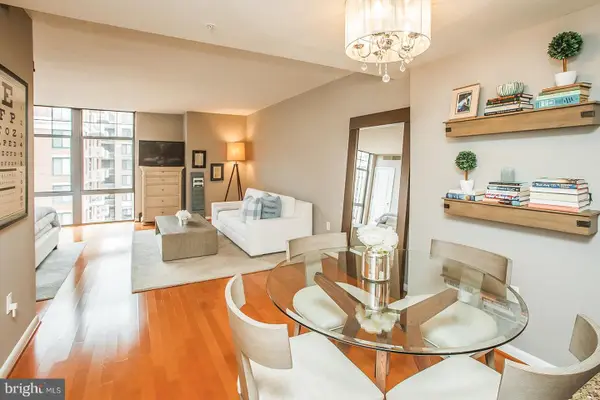 $400,000Active-- beds 1 baths674 sq. ft.
$400,000Active-- beds 1 baths674 sq. ft.1021 N Garfield St #806, ARLINGTON, VA 22201
MLS# VAAR2064288Listed by: COMPASS - New
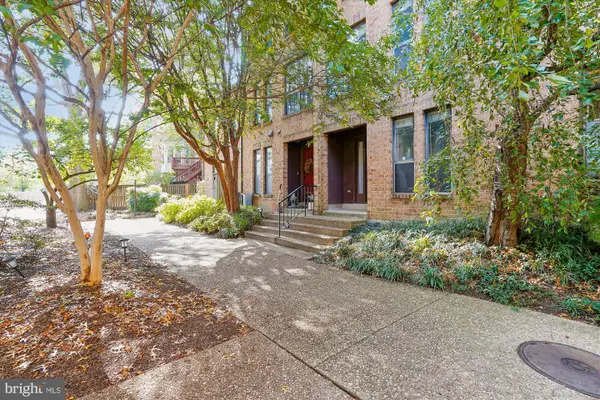 $950,000Active3 beds 3 baths1,707 sq. ft.
$950,000Active3 beds 3 baths1,707 sq. ft.4421 7th St N, ARLINGTON, VA 22203
MLS# VAAR2064302Listed by: COMPASS - New
 $295,000Active2 beds 2 baths1,000 sq. ft.
$295,000Active2 beds 2 baths1,000 sq. ft.4343 Cherry Hill Rd #605, ARLINGTON, VA 22207
MLS# VAAR2064164Listed by: SAMSON PROPERTIES
