4421 36th St S, ARLINGTON, VA 22206
Local realty services provided by:Better Homes and Gardens Real Estate Cassidon Realty
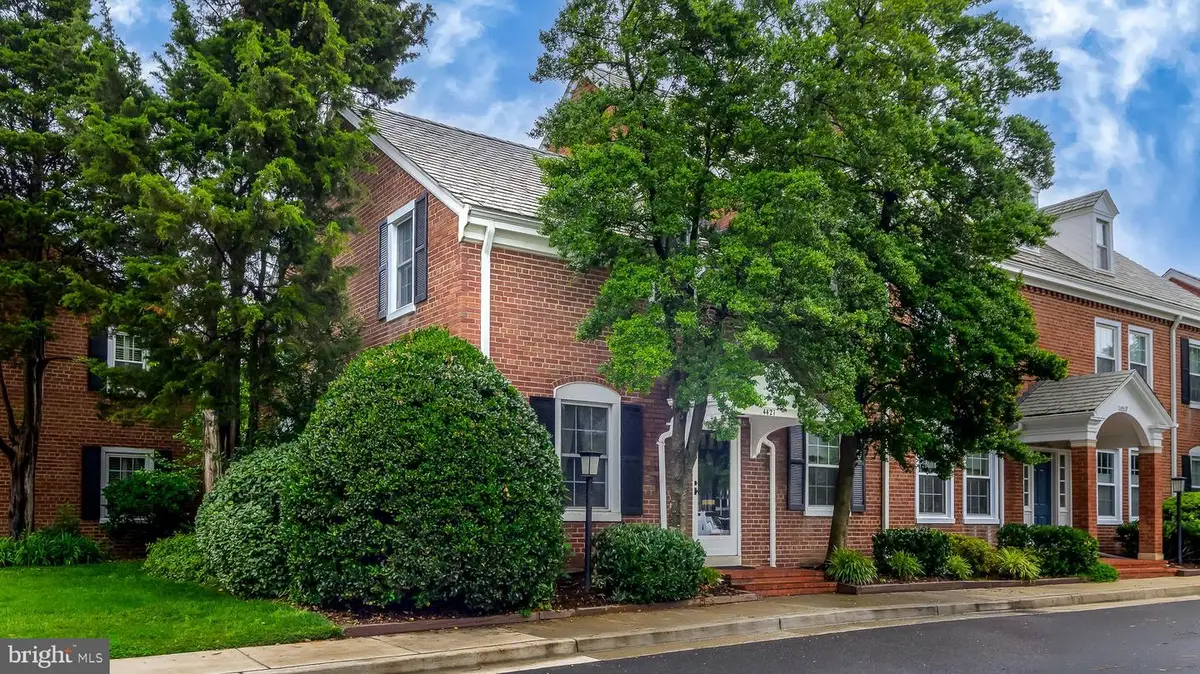
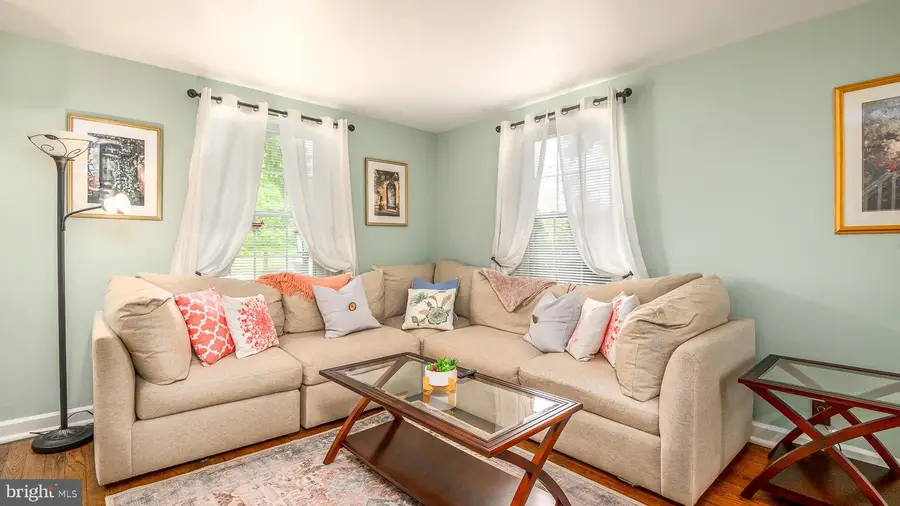
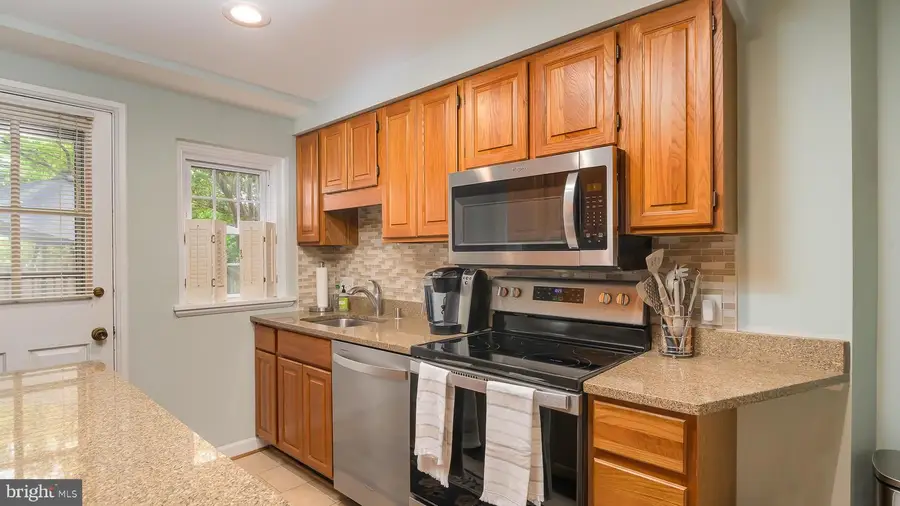
4421 36th St S,ARLINGTON, VA 22206
$614,800
- 2 Beds
- 2 Baths
- 1,500 sq. ft.
- Townhouse
- Pending
Listed by:christopher j downey
Office:kw metro center
MLS#:VAAR2058890
Source:BRIGHTMLS
Price summary
- Price:$614,800
- Price per sq. ft.:$409.87
About this home
New Price! Welcome to this beautiful and bright "Clarendon" model end-unit townhouse located in the sought-after Fairlington Arbor community! This exceptional 2-bedroom, 2-bathroom home features a charming portico entrance and is filled with natural light and updates.
The unique kitchen layout, with its dual entrances, provides a fantastic flow for cooking and entertaining. It boasts gorgeous granite countertops, modern appliances updated in 2023, and ample amount of cabinet and counter space. The main and upper levels feature hardwood floors, with brand new carpeting just installed on the stairs.
The lower level offers a versatile living space with durable bamboo flooring, recessed lighting, and a fully finished look throughout with a bathroom. This home has been meticulously maintained, with the popcorn ceilings professionally removed and the entire unit professionally painted in 2023.
Step outside to your private, fenced-in slate patio – a perfect spot for grilling or relaxing. A convenient gate opens directly onto common green space, extending your living area outdoors. Parking is a breeze with an assigned large parking space (#330).
Enjoy unparalleled convenience! This home is ideally located just a short distance from the Fairlington Community Center, Bradlee Shopping Center, the Village at Shirlington's renowned restaurants and shops, the Pentagon, and Reagan National Airport (DCA). Commuting is simple with I-395 less than a mile away.
Contact an agent
Home facts
- Year built:1940
- Listing Id #:VAAR2058890
- Added:71 day(s) ago
- Updated:August 16, 2025 at 07:27 AM
Rooms and interior
- Bedrooms:2
- Total bathrooms:2
- Full bathrooms:2
- Living area:1,500 sq. ft.
Heating and cooling
- Cooling:Central A/C
- Heating:Electric, Forced Air, Heat Pump - Electric BackUp
Structure and exterior
- Year built:1940
- Building area:1,500 sq. ft.
Utilities
- Water:Public
- Sewer:Public Sewer
Finances and disclosures
- Price:$614,800
- Price per sq. ft.:$409.87
- Tax amount:$6,087 (2024)
New listings near 4421 36th St S
- Coming SoonOpen Fri, 5 to 7:30pm
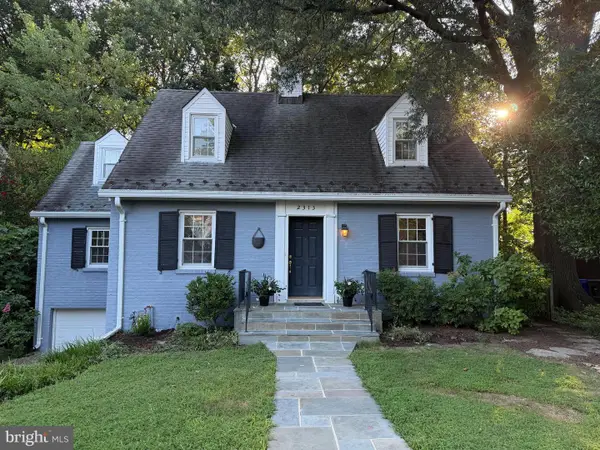 $1,175,000Coming Soon3 beds 3 baths
$1,175,000Coming Soon3 beds 3 baths2313 N Wakefield St, ARLINGTON, VA 22207
MLS# VAAR2062416Listed by: CORCORAN MCENEARNEY - New
 $900,000Active0.19 Acres
$900,000Active0.19 Acres2238 N Vermont St, ARLINGTON, VA 22207
MLS# VAAR2062444Listed by: CORCORAN MCENEARNEY - New
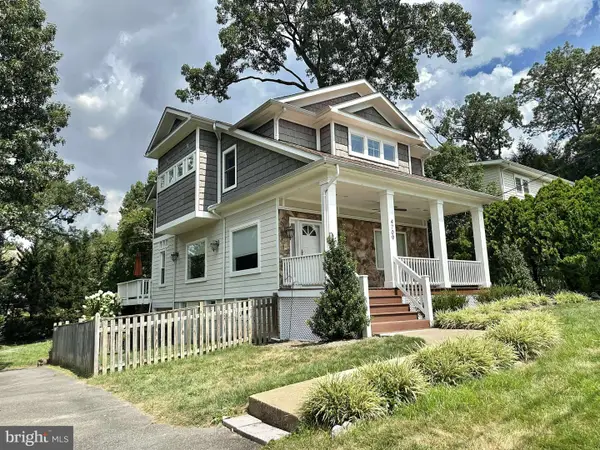 $1,175,000Active3 beds 2 baths2,690 sq. ft.
$1,175,000Active3 beds 2 baths2,690 sq. ft.4709 7th St S, ARLINGTON, VA 22204
MLS# VAAR2062426Listed by: EXP REALTY, LLC - Open Sun, 1 to 3pmNew
 $749,000Active3 beds 3 baths1,374 sq. ft.
$749,000Active3 beds 3 baths1,374 sq. ft.4091 Columbia Pike, ARLINGTON, VA 22204
MLS# VAAR2062340Listed by: COLDWELL BANKER REALTY - Coming SoonOpen Sat, 2 to 4pm
 $995,000Coming Soon3 beds 4 baths
$995,000Coming Soon3 beds 4 baths1130 17th St S, ARLINGTON, VA 22202
MLS# VAAR2062234Listed by: REDFIN CORPORATION - Open Sat, 2 to 4pmNew
 $1,529,000Active4 beds 5 baths3,381 sq. ft.
$1,529,000Active4 beds 5 baths3,381 sq. ft.3801 Lorcom Ln N, ARLINGTON, VA 22207
MLS# VAAR2062298Listed by: RLAH @PROPERTIES - Open Sat, 2 to 4pmNew
 $425,000Active2 beds 1 baths801 sq. ft.
$425,000Active2 beds 1 baths801 sq. ft.1563 N Colonial Ter #401-z, ARLINGTON, VA 22209
MLS# VAAR2062392Listed by: COLDWELL BANKER REALTY - New
 $730,000Active2 beds 2 baths1,296 sq. ft.
$730,000Active2 beds 2 baths1,296 sq. ft.851 N Glebe Rd #411, ARLINGTON, VA 22203
MLS# VAAR2060886Listed by: COMPASS - Open Sat, 12 to 3pmNew
 $1,375,000Active8 beds 4 baths4,634 sq. ft.
$1,375,000Active8 beds 4 baths4,634 sq. ft.1805 S Pollard St, ARLINGTON, VA 22204
MLS# VAAR2062268Listed by: PEARSON SMITH REALTY, LLC - New
 $900,000Active3 beds 2 baths1,574 sq. ft.
$900,000Active3 beds 2 baths1,574 sq. ft.2238 N Vermont St, ARLINGTON, VA 22207
MLS# VAAR2062330Listed by: CORCORAN MCENEARNEY

