4437 S 36th St S #b2, Arlington, VA 22206
Local realty services provided by:Better Homes and Gardens Real Estate Murphy & Co.
4437 S 36th St S #b2,Arlington, VA 22206
$315,000
- 1 Beds
- 1 Baths
- - sq. ft.
- Condominium
- Sold
Listed by:patricia m quinlin
Office:long & foster real estate, inc.
MLS#:VAAR2063640
Source:BRIGHTMLS
Sorry, we are unable to map this address
Price summary
- Price:$315,000
About this home
NEW: virtual tour added (above).
PRICE JUST LOWERED TO 335,000! Nestled in the historic and highly sought after neighborhood of Fairlington, this End Unit one bedroom condo is on the top floor of a 2 story building, allowing for maximum privacy and beautiful natural light. No apartment above or beside you! The building is set way back from the main street, making it a very quiet setting that overlooks the pool. Brand new neutral carpet, freshly painted throughout, this clean and bright unit is just waiting for your finishing touches. No popcorn ceilings and recessed lights have been added in the living room. Dining room looks out at pool and trees for a very serene view. Kitchen has been nicely renovated, with solid wood white cabinets, granite countertop, SS appliances, and brand new vinyl flooring. Bathroom is clean and fresh with newly refinished bathtub and new vanity. There are two closets in bedroom and two more in the living room. Washer/dryer in the unit with extra storage shelves in the laundry closet. Pull down stairs in hallway to a full attic with even more storage. Brand new TRANE HVAC in 2025. Also includes your own reserved parking spot right in front of building. Condo fee includes pool, tennis courts, exterior maintenance, insurance, water, sewer, trash pick-up six days a week. There are also basketball courts, a playground, community center and a Farmer's market--all within walking distance of your new home! Fairlington is a commuter's dream, with easy access to I-395 and the Pentagon, DC and metro bus routes. Located within one mile of Shirlington Village with restaurants, shopping, theaters, library and access to the W&OD bike trail. Just a few miles down the road to Old Town Alexandria and Del Ray! And you can walk less than 1/4 mile to Starbucks, Fresh Market, Safeway, restaurants, Alexandria pastry shop, etc.
Fairlington is just a wonderful neighborhood and you will love living here! Hurry, this beauty will not last long!
Contact an agent
Home facts
- Year built:1940
- Listing ID #:VAAR2063640
- Added:54 day(s) ago
- Updated:November 05, 2025 at 05:35 AM
Rooms and interior
- Bedrooms:1
- Total bathrooms:1
- Full bathrooms:1
Heating and cooling
- Cooling:Central A/C, Heat Pump(s)
- Heating:Central, Electric, Heat Pump(s)
Structure and exterior
- Roof:Slate
- Year built:1940
Utilities
- Water:Public
- Sewer:Public Sewer
Finances and disclosures
- Price:$315,000
- Tax amount:$3,544 (2025)
New listings near 4437 S 36th St S #b2
- Coming Soon
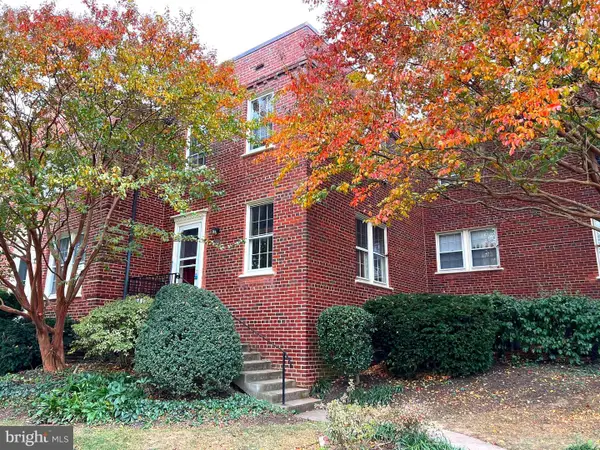 $365,000Coming Soon1 beds 1 baths
$365,000Coming Soon1 beds 1 baths1600 S Barton St #747, ARLINGTON, VA 22204
MLS# VAAR2065566Listed by: COMPASS - New
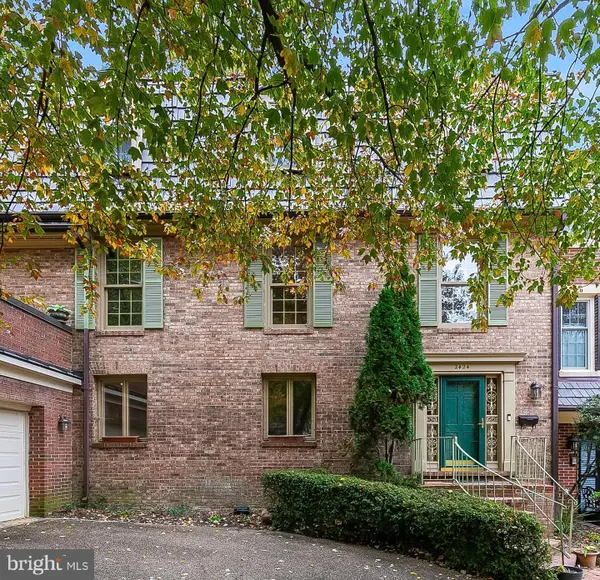 $1,025,000Active4 beds 4 baths3,075 sq. ft.
$1,025,000Active4 beds 4 baths3,075 sq. ft.2424 S Queen St, ARLINGTON, VA 22202
MLS# VAAR2061926Listed by: COMPASS - Coming Soon
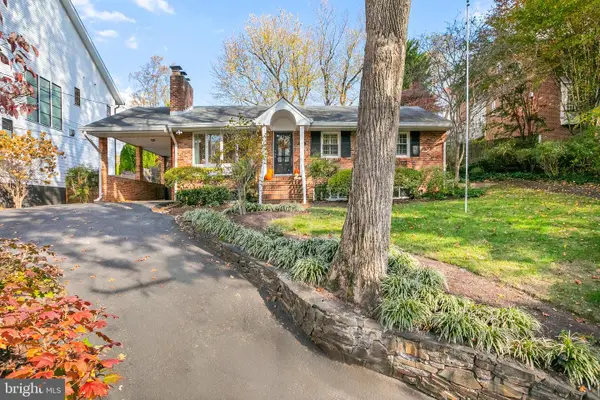 $1,300,000Coming Soon4 beds 3 baths
$1,300,000Coming Soon4 beds 3 baths4021 N Richmond St, ARLINGTON, VA 22207
MLS# VAAR2065596Listed by: COMPASS - Coming Soon
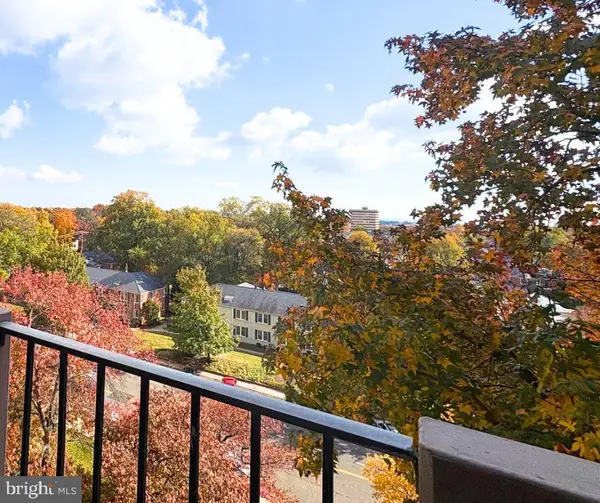 $350,000Coming Soon1 beds 1 baths
$350,000Coming Soon1 beds 1 baths4141 N Henderson Rd #702, ARLINGTON, VA 22203
MLS# VAAR2065710Listed by: CENTURY 21 NEW MILLENNIUM - New
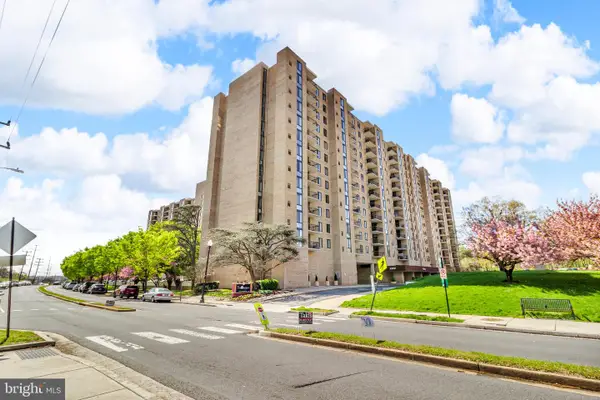 $364,900Active2 beds 2 baths1,163 sq. ft.
$364,900Active2 beds 2 baths1,163 sq. ft.4500 S Four Mile Run Dr #732, ARLINGTON, VA 22204
MLS# VAAR2065682Listed by: EPIQUE REALTY - Coming Soon
 $749,000Coming Soon2 beds 2 baths
$749,000Coming Soon2 beds 2 baths1021 N Garfield St #318, ARLINGTON, VA 22201
MLS# VAAR2065652Listed by: KELLER WILLIAMS REALTY - New
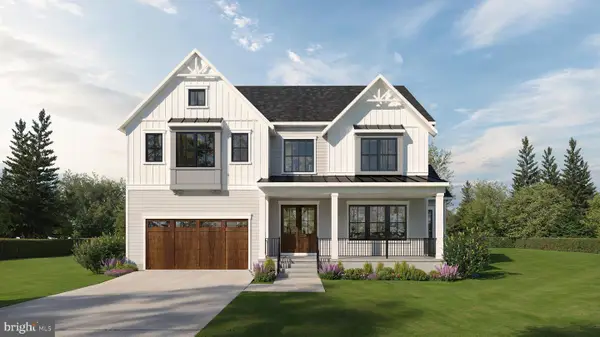 $3,049,000Active5 beds 6 baths5,500 sq. ft.
$3,049,000Active5 beds 6 baths5,500 sq. ft.1822 N Kenmore St, ARLINGTON, VA 22207
MLS# VAAR2065668Listed by: SAMSON PROPERTIES - Coming Soon
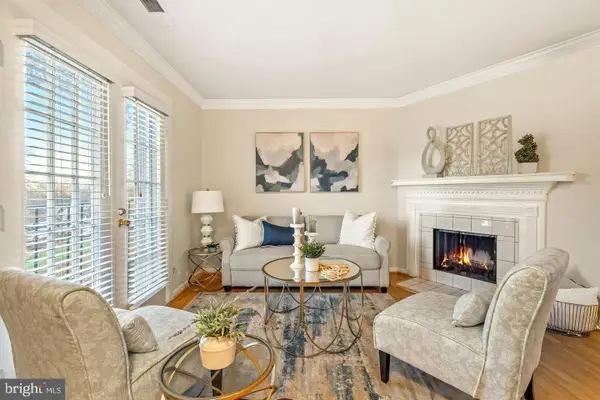 $404,500Coming Soon2 beds 1 baths
$404,500Coming Soon2 beds 1 baths4617 28th Rd S #b, ARLINGTON, VA 22206
MLS# VAAR2065534Listed by: CENTURY 21 NEW MILLENNIUM 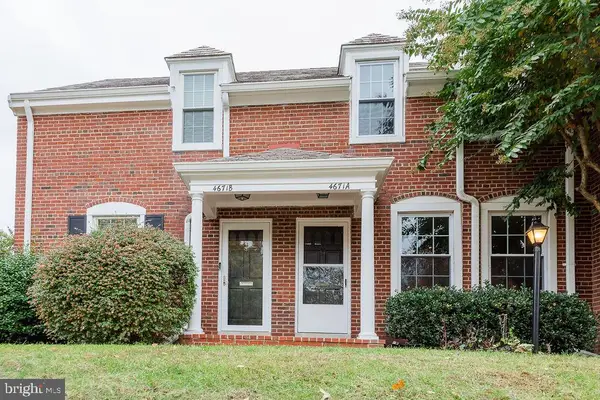 $560,000Pending2 beds 2 baths1,500 sq. ft.
$560,000Pending2 beds 2 baths1,500 sq. ft.4671 36th St S #a, ARLINGTON, VA 22206
MLS# VAAR2065638Listed by: CENTURY 21 NEW MILLENNIUM- Coming Soon
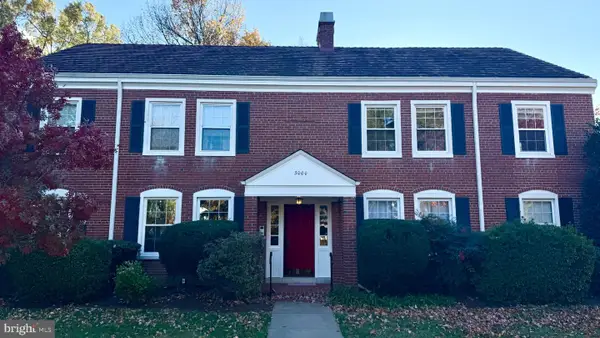 $450,000Coming Soon2 beds 1 baths
$450,000Coming Soon2 beds 1 baths3000 S Columbus St S #b2, ARLINGTON, VA 22206
MLS# VAAR2065598Listed by: CORCORAN MCENEARNEY
