4500 S Four Mile Run Dr #1218, Arlington, VA 22204
Local realty services provided by:Better Homes and Gardens Real Estate Community Realty
4500 S Four Mile Run Dr #1218,Arlington, VA 22204
$399,900
- 2 Beds
- 2 Baths
- 1,129 sq. ft.
- Condominium
- Active
Listed by:tom ross
Office:samson properties
MLS#:VAAR2061428
Source:BRIGHTMLS
Price summary
- Price:$399,900
- Price per sq. ft.:$354.21
About this home
Rarely Available Top-Floor 2BR/2BA + Den Condo with 2 Garage Spaces at The Brittany *
Step into luxury living in this stunning condo offering over 1,100 sq. ft. of beautifully updated space. With soaring views, two private balconies, and sun-filled southern exposure, this home combines modern comfort with resort-style amenities in one of Arlington’s most convenient locations.
Inside Your New Home * Spacious open layout with 2 bedrooms, 2 full baths, and a versatile den—ideal for a home office or guest space *
Gourmet kitchen with stainless steel appliances and refaced cabinetry *
Renovated baths with new showers and tubs *
Luxury vinyl plank flooring, plush bedroom carpeting, and fresh paint throughout *
Three walk-in closets plus secure extra storage *
In-unit washer and dryer *
Recent upgrades include: new stainless steel appliances (2022), kitchen cabinet refacing (2022), LVP flooring (2021), updated baths (2021), fresh paint (2024), and a newer HVAC system (2018).
Resort-Style Amenities at The Brittany *
Enjoy a lifestyle that feels like a retreat every day: 24/7 front desk and package service, expansive fitness center, party room, wide screen media lounge, game room, outdoor pool and sundeck, tennis courts, BBQ and picnic areas, plus direct access to the Four Mile Run Trail.
Unbeatable Arlington Location near Shirlington Village shops, cafes and restaurants!
Contact an agent
Home facts
- Year built:2005
- Listing ID #:VAAR2061428
- Added:154 day(s) ago
- Updated:September 30, 2025 at 04:35 AM
Rooms and interior
- Bedrooms:2
- Total bathrooms:2
- Full bathrooms:2
- Living area:1,129 sq. ft.
Heating and cooling
- Cooling:Ceiling Fan(s), Central A/C
- Heating:Electric, Forced Air
Structure and exterior
- Year built:2005
- Building area:1,129 sq. ft.
Schools
- High school:WAKEFIELD
- Middle school:KENMORE
- Elementary school:BARCROFT
Utilities
- Water:Public
- Sewer:Public Sewer
Finances and disclosures
- Price:$399,900
- Price per sq. ft.:$354.21
- Tax amount:$4,107 (2025)
New listings near 4500 S Four Mile Run Dr #1218
- Coming Soon
 $424,900Coming Soon1 beds 1 baths
$424,900Coming Soon1 beds 1 baths851 N Glebe Rd #816, ARLINGTON, VA 22203
MLS# VAAR2064374Listed by: KELLER WILLIAMS CAPITAL PROPERTIES - New
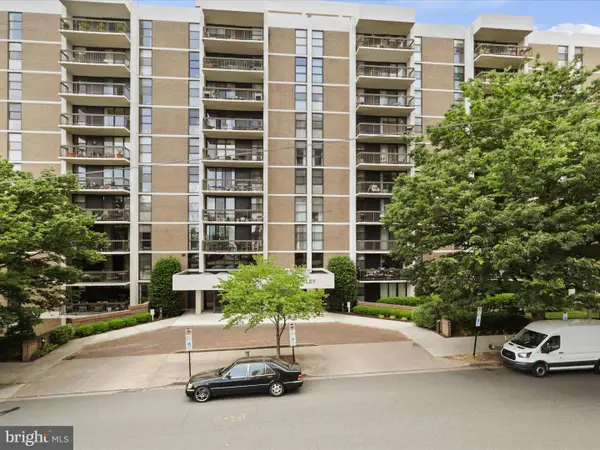 $610,000Active1 beds 2 baths1,267 sq. ft.
$610,000Active1 beds 2 baths1,267 sq. ft.1016 S Wayne St #t-12, ARLINGTON, VA 22204
MLS# VAAR2064294Listed by: KW METRO CENTER - Coming Soon
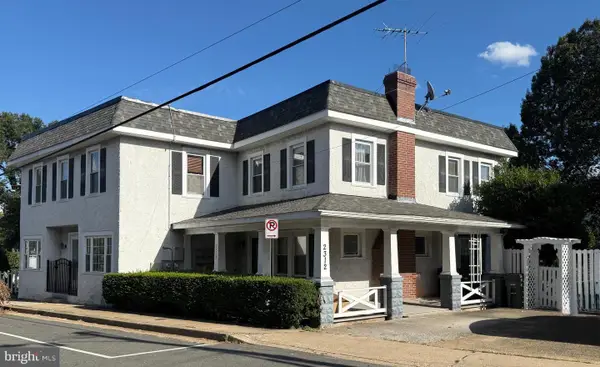 $899,000Coming Soon3 beds -- baths
$899,000Coming Soon3 beds -- baths2312 2nd St S, ARLINGTON, VA 22204
MLS# VAAR2064358Listed by: LONG & FOSTER REAL ESTATE, INC. - Open Sat, 1 to 3pmNew
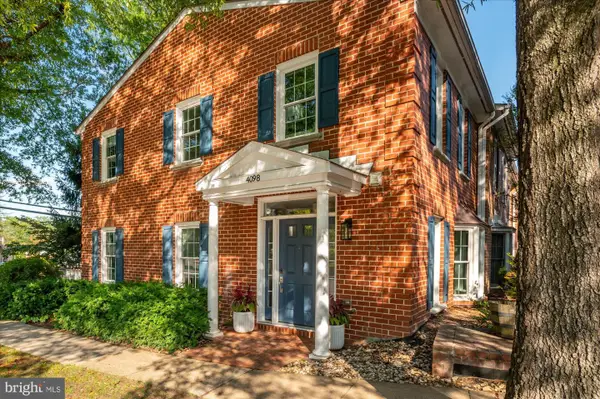 $935,000Active3 beds 4 baths1,500 sq. ft.
$935,000Active3 beds 4 baths1,500 sq. ft.4098 Cherry Hill Rd, ARLINGTON, VA 22207
MLS# VAAR2064356Listed by: COMPASS - New
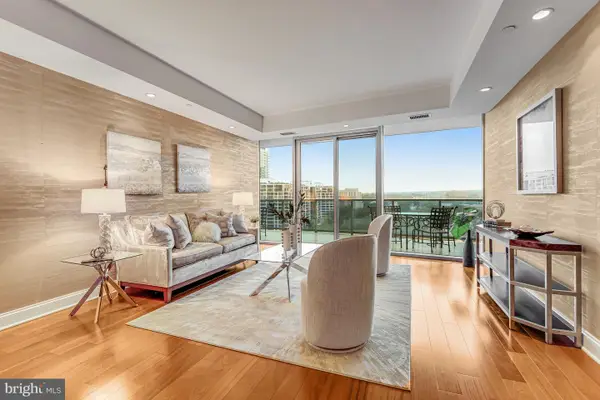 $1,025,000Active1 beds 2 baths1,404 sq. ft.
$1,025,000Active1 beds 2 baths1,404 sq. ft.1881 N Nash St #1706, ARLINGTON, VA 22209
MLS# VAAR2064256Listed by: COMPASS - New
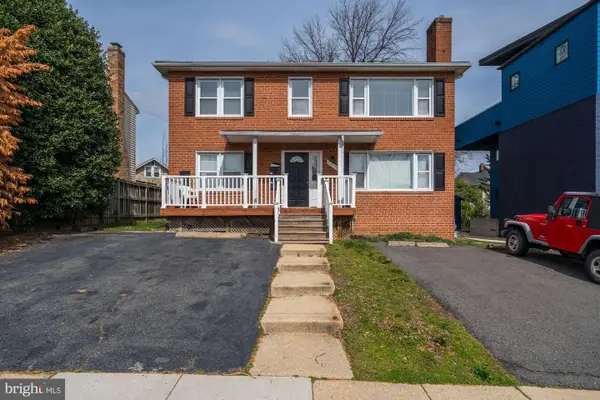 $1,349,900Active5 beds -- baths1,836 sq. ft.
$1,349,900Active5 beds -- baths1,836 sq. ft.2601 Washington Blvd, ARLINGTON, VA 22201
MLS# VAAR2064350Listed by: RE/MAX ALLEGIANCE - Coming SoonOpen Sat, 2 to 4pm
 $1,299,000Coming Soon3 beds 3 baths
$1,299,000Coming Soon3 beds 3 baths1134 N Harrison St, ARLINGTON, VA 22205
MLS# VAAR2064340Listed by: TTR SOTHEBY'S INTERNATIONAL REALTY - New
 $239,000Active1 beds 1 baths716 sq. ft.
$239,000Active1 beds 1 baths716 sq. ft.1021 Arlington Blvd #330, ARLINGTON, VA 22209
MLS# VAAR2064332Listed by: SELECT PREMIUM PROPERTIES, INC - New
 $665,000Active3 beds 2 baths1,185 sq. ft.
$665,000Active3 beds 2 baths1,185 sq. ft.900 N Stafford St #1117, ARLINGTON, VA 22203
MLS# VAAR2064330Listed by: I-AGENT REALTY INCORPORATED - Coming Soon
 $2,300,000Coming Soon4 beds 6 baths
$2,300,000Coming Soon4 beds 6 baths818 N Edgewood St, ARLINGTON, VA 22201
MLS# VAAR2064320Listed by: SAMSON PROPERTIES
