4500 S Four Mile Run Dr #623, Arlington, VA 22204
Local realty services provided by:Better Homes and Gardens Real Estate Maturo
4500 S Four Mile Run Dr #623,Arlington, VA 22204
$425,000
- 2 Beds
- 2 Baths
- 1,129 sq. ft.
- Condominium
- Pending
Listed by:a. casey o'neal
Office:compass
MLS#:VAAR2059552
Source:BRIGHTMLS
Price summary
- Price:$425,000
- Price per sq. ft.:$376.44
About this home
Step inside and feel the warmth. This thoughtfully updated two-bedroom, two-bath condo blends clean lines with functional comfort, creating a space that feels both refined and inviting. Afternoon light streams through the open living area, highlighting the seamless flow between the living room and kitchen. The breakfast nook frames a perfect view of the balcony, where sunlight lingers well into the evening.
The main living areas feature durable luxury vinyl plank flooring, paired with new carpet in the bedrooms for comfort underfoot. The balcony offers an extension of your living space—an ideal spot for a morning coffee or a quiet afternoon with a book. Beyond your door, enjoy a swim in the pool, work out in the fitness center, a game of tennis, or step directly onto the W&OD bike trail.
Located just minutes from Shirlington Village, you’ll have access to restaurants, shops, parks, and the Barcroft Community Center. Commutes to Washington, D.C., the Pentagon, or National Airport are simple and direct.
Every detail here supports a balanced lifestyle—modern convenience, peaceful retreat, and an open invitation to connect with your surroundings. Come experience the clarity and ease of one-level living for yourself.
Contact an agent
Home facts
- Year built:2005
- Listing ID #:VAAR2059552
- Added:46 day(s) ago
- Updated:September 29, 2025 at 07:35 AM
Rooms and interior
- Bedrooms:2
- Total bathrooms:2
- Full bathrooms:2
- Living area:1,129 sq. ft.
Heating and cooling
- Cooling:Central A/C
- Heating:Forced Air, Natural Gas
Structure and exterior
- Year built:2005
- Building area:1,129 sq. ft.
Schools
- High school:WAKEFIELD
- Middle school:KENMORE
- Elementary school:BARCROFT
Utilities
- Water:Public
- Sewer:Public Sewer
Finances and disclosures
- Price:$425,000
- Price per sq. ft.:$376.44
- Tax amount:$3,988 (2025)
New listings near 4500 S Four Mile Run Dr #623
- Coming SoonOpen Sat, 2 to 4pm
 $1,299,000Coming Soon3 beds 3 baths
$1,299,000Coming Soon3 beds 3 baths1134 N Harrison St, ARLINGTON, VA 22205
MLS# VAAR2064340Listed by: TTR SOTHEBY'S INTERNATIONAL REALTY - New
 $239,000Active1 beds 1 baths716 sq. ft.
$239,000Active1 beds 1 baths716 sq. ft.1021 Arlington Blvd #330, ARLINGTON, VA 22209
MLS# VAAR2064332Listed by: SELECT PREMIUM PROPERTIES, INC - New
 $665,000Active3 beds 2 baths1,185 sq. ft.
$665,000Active3 beds 2 baths1,185 sq. ft.900 N Stafford St #1117, ARLINGTON, VA 22203
MLS# VAAR2064330Listed by: I-AGENT REALTY INCORPORATED - Coming Soon
 $2,300,000Coming Soon4 beds 6 baths
$2,300,000Coming Soon4 beds 6 baths818 N Edgewood St, ARLINGTON, VA 22201
MLS# VAAR2064320Listed by: SAMSON PROPERTIES - New
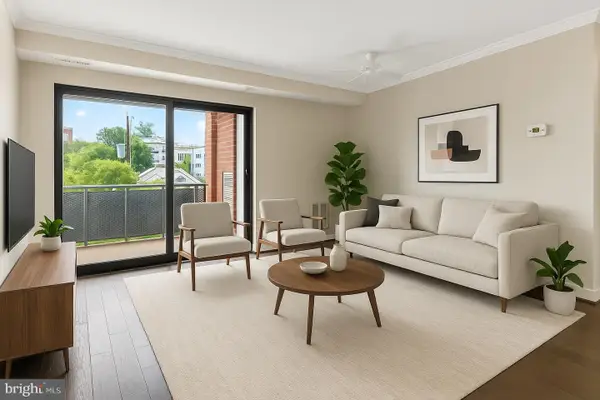 $274,000Active1 beds 1 baths649 sq. ft.
$274,000Active1 beds 1 baths649 sq. ft.1931 N Cleveland St #409, ARLINGTON, VA 22201
MLS# VAAR2064300Listed by: RE/MAX DISTINCTIVE REAL ESTATE, INC. - Coming SoonOpen Sat, 12:30 to 3pm
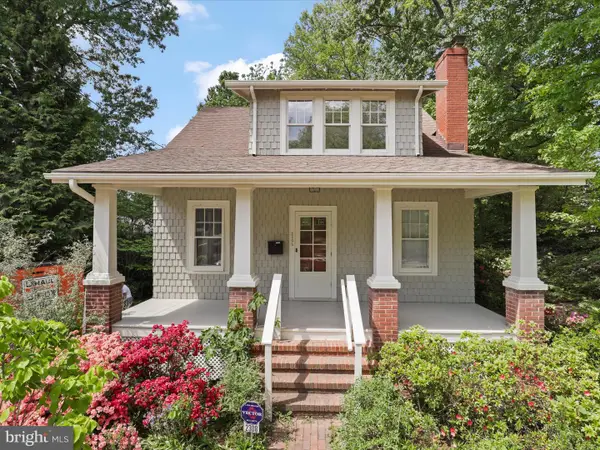 $1,100,000Coming Soon3 beds 2 baths
$1,100,000Coming Soon3 beds 2 baths2308 N Lexington St, ARLINGTON, VA 22205
MLS# VAAR2062086Listed by: CENTURY 21 NEW MILLENNIUM - New
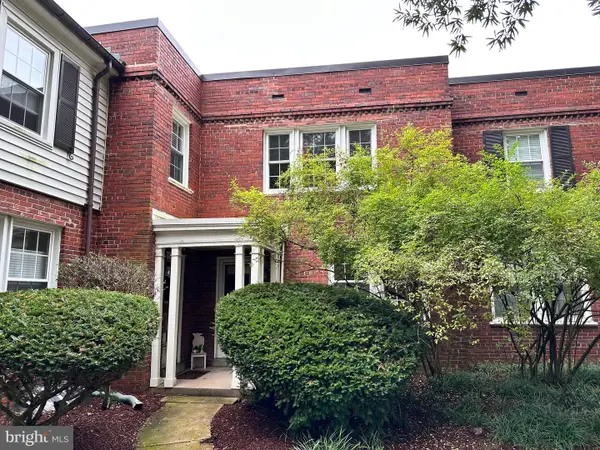 $489,900Active2 beds 2 baths1,008 sq. ft.
$489,900Active2 beds 2 baths1,008 sq. ft.2600 16th St S #696, ARLINGTON, VA 22204
MLS# VAAR2064250Listed by: LONG & FOSTER REAL ESTATE, INC. - New
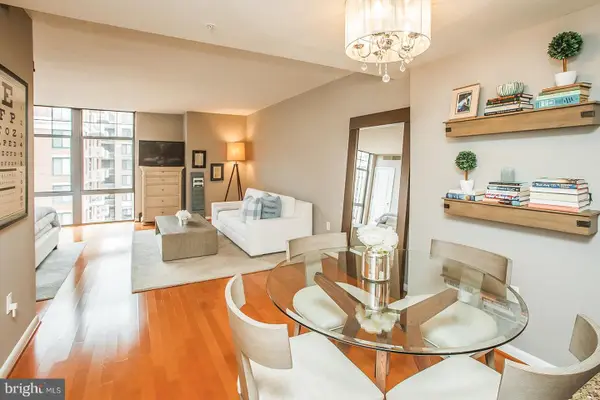 $400,000Active-- beds 1 baths674 sq. ft.
$400,000Active-- beds 1 baths674 sq. ft.1021 N Garfield St #806, ARLINGTON, VA 22201
MLS# VAAR2064288Listed by: COMPASS - New
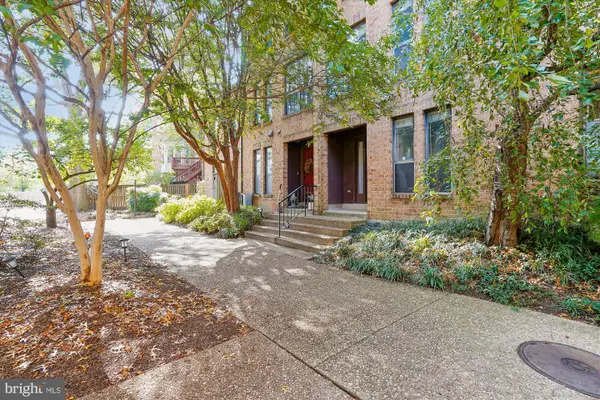 $950,000Active3 beds 3 baths1,707 sq. ft.
$950,000Active3 beds 3 baths1,707 sq. ft.4421 7th St N, ARLINGTON, VA 22203
MLS# VAAR2064302Listed by: COMPASS - New
 $295,000Active2 beds 2 baths1,000 sq. ft.
$295,000Active2 beds 2 baths1,000 sq. ft.4343 Cherry Hill Rd #605, ARLINGTON, VA 22207
MLS# VAAR2064164Listed by: SAMSON PROPERTIES
