4501 Arlington Blvd #408, ARLINGTON, VA 22203
Local realty services provided by:Better Homes and Gardens Real Estate Maturo
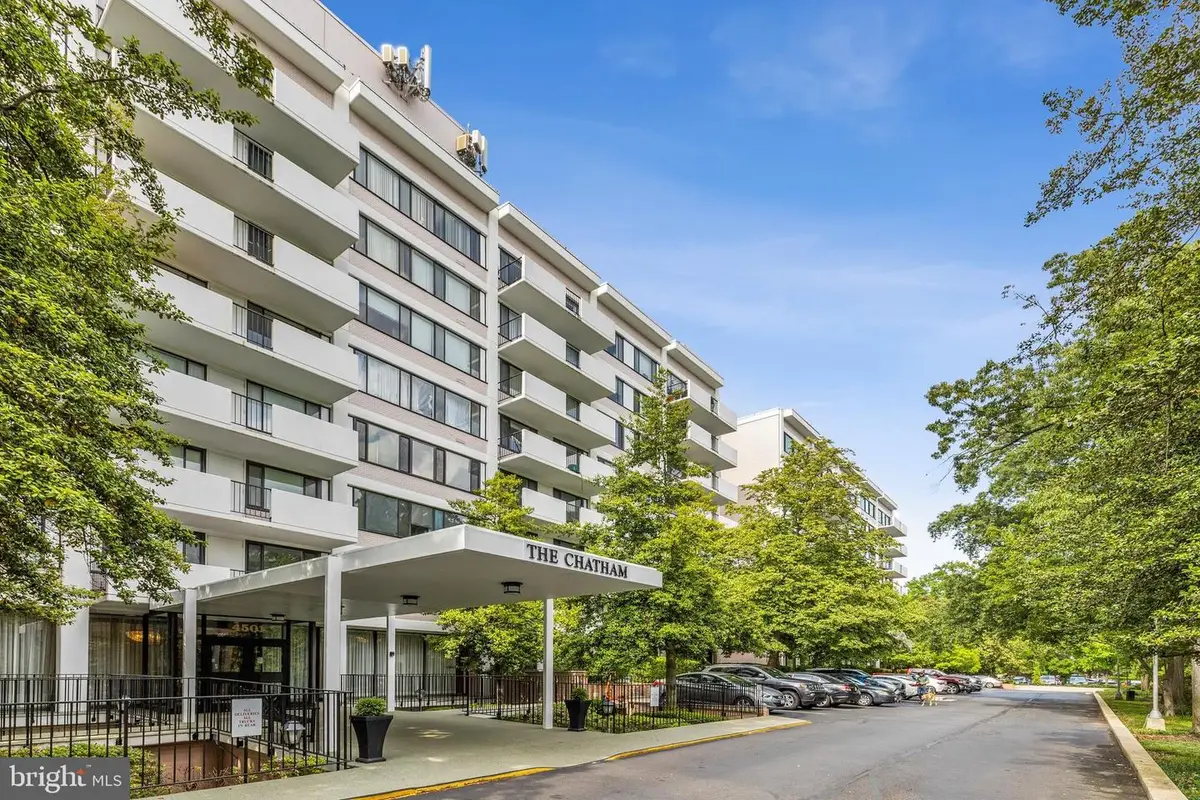
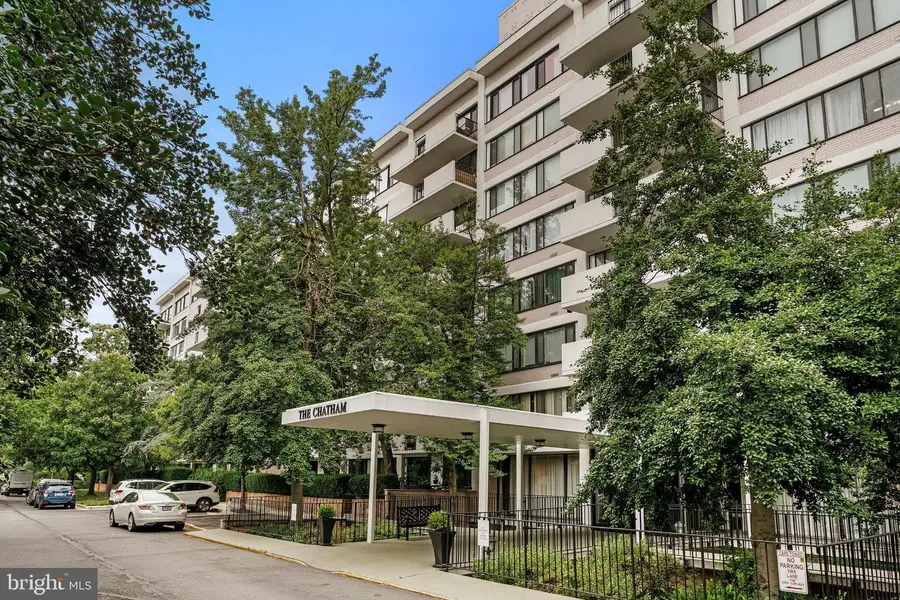
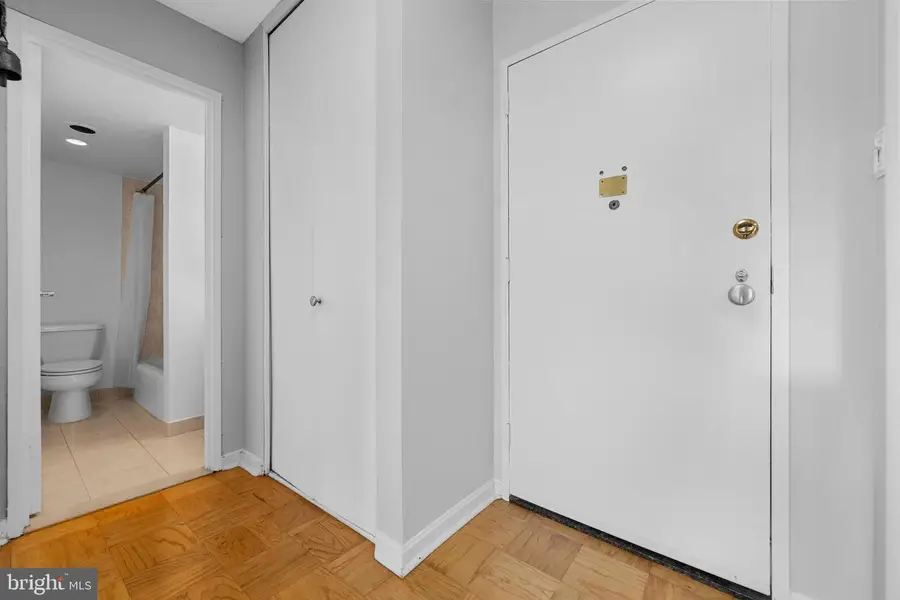
4501 Arlington Blvd #408,ARLINGTON, VA 22203
$330,000
- 2 Beds
- 1 Baths
- 940 sq. ft.
- Condominium
- Active
Listed by:dina r gorrell
Office:redfin corporation
MLS#:VAAR2062008
Source:BRIGHTMLS
Price summary
- Price:$330,000
- Price per sq. ft.:$351.06
About this home
Start Your Homeownership Journey Here in this beautifully updated 2-bedroom, 1-bath condo with a serene, resort-style view of trees and the sparkling pool below. Enjoy a stylish, modern kitchen featuring a chic tile backsplash, KitchenAid dishwasher, Whirlpool stove with built-in microwave, and a Haier French door refrigerator with bottom freezer. Generous cabinet and counter space make cooking a breeze. The bright living and dining areas shine with gleaming parquet floors and a myriad of decorating options. The spacious primary BR features a large window and walk-in closet, and the second BR makes a perfect home office, guest room, or workout space. Custom blinds allow for top/down, or bottom/up opening for light and privacy! Your monthly condo fee covers all utilities and a full suite of amenities: pool, fitness center, sauna, billiards room, tennis courts, rec room, and extra storage (#4-I). On-site laundry facilities are available. Enjoy peace of mind with on-site management and 24-hour security. Two Parking Passes Convey with plentiful surface parking. Garage spaces are available to rent from the building management as available. Perfectly located less than 1 mile from the W&OD Trail, Four Mile Run Trail, and Lubber Run Park, with easy access to Route 50, I-395, and I-66 for commuting to Crystal City, Pentagon, Rosslyn, Fort Myer, and downtown DC. Comfort, convenience, and value!
Contact an agent
Home facts
- Year built:1965
- Listing Id #:VAAR2062008
- Added:9 day(s) ago
- Updated:August 16, 2025 at 02:37 AM
Rooms and interior
- Bedrooms:2
- Total bathrooms:1
- Full bathrooms:1
- Living area:940 sq. ft.
Heating and cooling
- Cooling:Central A/C
- Heating:Forced Air, Natural Gas
Structure and exterior
- Year built:1965
- Building area:940 sq. ft.
Utilities
- Water:Public
- Sewer:Public Sewer
Finances and disclosures
- Price:$330,000
- Price per sq. ft.:$351.06
- Tax amount:$2,919 (2024)
New listings near 4501 Arlington Blvd #408
- Coming Soon
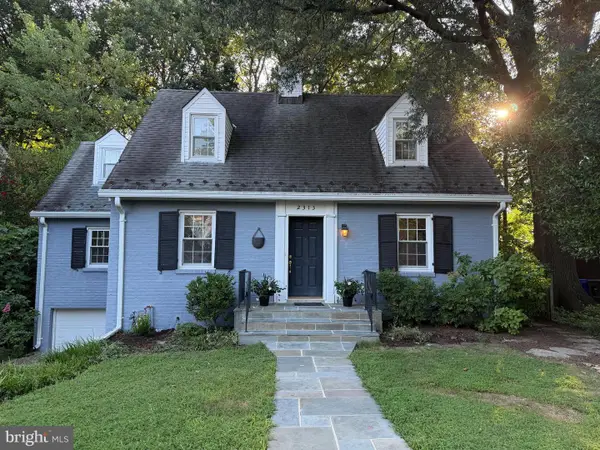 $1,175,000Coming Soon3 beds 3 baths
$1,175,000Coming Soon3 beds 3 baths2313 N Wakefield St, ARLINGTON, VA 22207
MLS# VAAR2062416Listed by: CORCORAN MCENEARNEY - New
 $900,000Active0.19 Acres
$900,000Active0.19 Acres2238 N Vermont St, ARLINGTON, VA 22207
MLS# VAAR2062444Listed by: CORCORAN MCENEARNEY - New
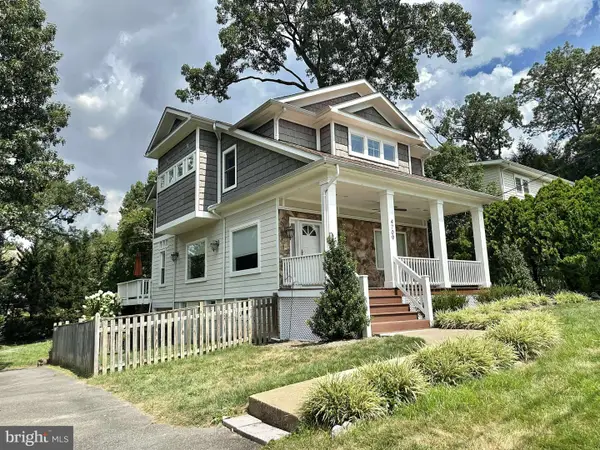 $1,175,000Active3 beds 2 baths2,690 sq. ft.
$1,175,000Active3 beds 2 baths2,690 sq. ft.4709 7th St S, ARLINGTON, VA 22204
MLS# VAAR2062426Listed by: EXP REALTY, LLC - Open Sun, 1 to 3pmNew
 $749,000Active3 beds 3 baths1,374 sq. ft.
$749,000Active3 beds 3 baths1,374 sq. ft.4091 Columbia Pike, ARLINGTON, VA 22204
MLS# VAAR2062340Listed by: COLDWELL BANKER REALTY - Coming SoonOpen Sat, 2 to 4pm
 $995,000Coming Soon3 beds 4 baths
$995,000Coming Soon3 beds 4 baths1130 17th St S, ARLINGTON, VA 22202
MLS# VAAR2062234Listed by: REDFIN CORPORATION - Open Sat, 2 to 4pmNew
 $1,529,000Active4 beds 5 baths3,381 sq. ft.
$1,529,000Active4 beds 5 baths3,381 sq. ft.3801 Lorcom Ln N, ARLINGTON, VA 22207
MLS# VAAR2062298Listed by: RLAH @PROPERTIES - Open Sat, 2 to 4pmNew
 $425,000Active2 beds 1 baths801 sq. ft.
$425,000Active2 beds 1 baths801 sq. ft.1563 N Colonial Ter #401-z, ARLINGTON, VA 22209
MLS# VAAR2062392Listed by: COLDWELL BANKER REALTY - New
 $730,000Active2 beds 2 baths1,296 sq. ft.
$730,000Active2 beds 2 baths1,296 sq. ft.851 N Glebe Rd #411, ARLINGTON, VA 22203
MLS# VAAR2060886Listed by: COMPASS - Open Sat, 12 to 3pmNew
 $1,375,000Active8 beds 4 baths4,634 sq. ft.
$1,375,000Active8 beds 4 baths4,634 sq. ft.1805 S Pollard St, ARLINGTON, VA 22204
MLS# VAAR2062268Listed by: PEARSON SMITH REALTY, LLC - New
 $900,000Active3 beds 2 baths1,574 sq. ft.
$900,000Active3 beds 2 baths1,574 sq. ft.2238 N Vermont St, ARLINGTON, VA 22207
MLS# VAAR2062330Listed by: CORCORAN MCENEARNEY

