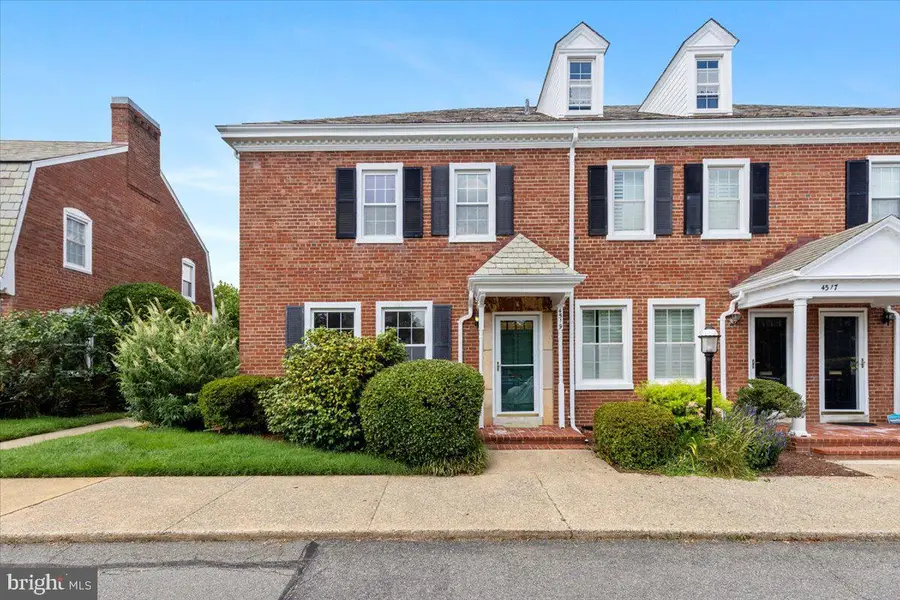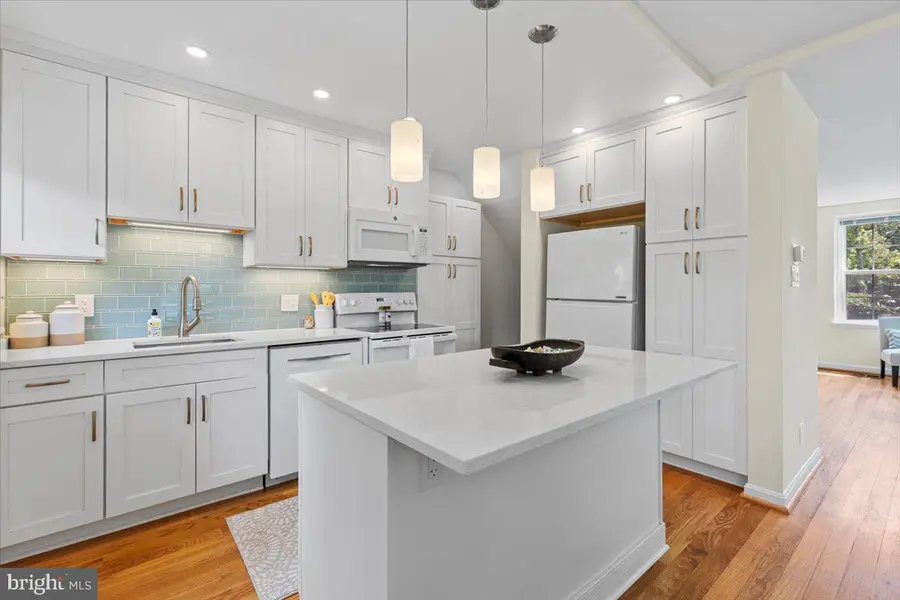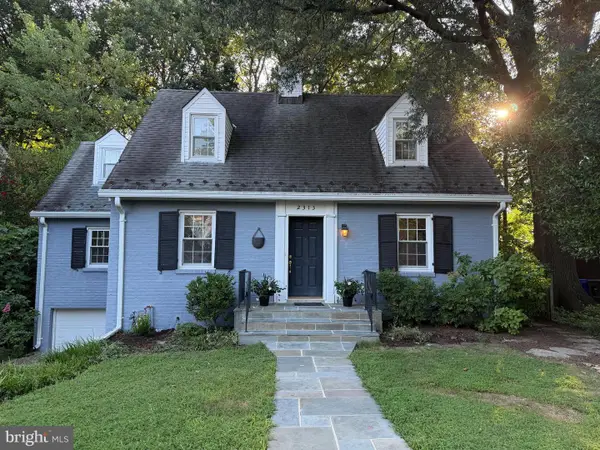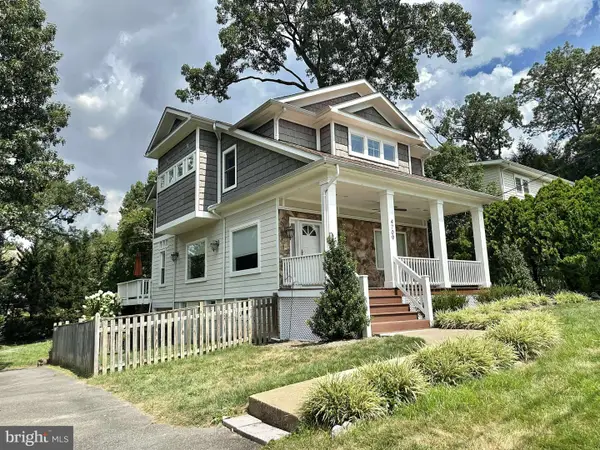4519 34th St S, ARLINGTON, VA 22206
Local realty services provided by:Better Homes and Gardens Real Estate Maturo



4519 34th St S,ARLINGTON, VA 22206
$749,900
- 2 Beds
- 3 Baths
- 1,830 sq. ft.
- Townhouse
- Pending
Listed by:kay houghton
Office:exp realty, llc.
MLS#:VAAR2059020
Source:BRIGHTMLS
Price summary
- Price:$749,900
- Price per sq. ft.:$409.78
About this home
Beautiful 2-bedroom, 3-bathroom Dominion model townhome nestled in Fairlington Commons! This light-filled end unit offers three spacious levels of updated living, starting with hardwood floors, neutral paint, & a welcoming open layout on the main level. The dining area features a ceiling fan and flows seamlessly into the renovated open kitchen (2020), which boasts an island with pendant lighting & stool seating, soft-close white cabinetry, quartz countertops, a bold blue tile backsplash, & pantry cabinets with pull-out shelving. The back door leads to the private & serene, fully fenced paver patio, ideal for entertaining or unwinding with a cup of coffee. The upper level features a spacious primary suite with two closets, a dressing area, and a beautifully-updated en-suite bathroom (2023) with tile flooring, a stone-topped soft-close dual vanity, & glass-enclosed custom tiled shower with designer-inspired niche shelving. A second bedroom overlooking the patio with a ceiling fan and a generous closet, and a beautifully updated hall bathroom with wood-look tile flooring, an oversized quartz-topped vanity with soft-close cabinets, contemporary medicine cabinet for extra storage, & a custom-tiled shower with niche shelving completes this level.
The freshly painted lower level has been thoughtfully upgraded with LVP flooring & brand-new recessed lighting (2025) throughout the expansive recreation room - perfect as a 2nd living area - and the bonus room with a closet - ideal for guests or a home office. A full bathroom with a sparkling white tiled corner shower & a laundry nook with a full-sized washer (2024) & dryer, plus overhead cabinetry for added storage completes this level. Other home features include a newer heat pump condenser (2021), a large floored attic for extra storage space, & a reserved/unassigned parking space. Community amenities include a pool, tennis courts, tot lots, walking paths, & MORE! Great location - just a short walk to the Fairlington Farmers Market & state-of-the-art playground, a quick & easy commute by bus or car to Amazon HQ2 & DC, and close to the shops & restaurants in the Village at Shirlington, Del Ray, & Old Town!
Contact an agent
Home facts
- Year built:1940
- Listing Id #:VAAR2059020
- Added:50 day(s) ago
- Updated:August 16, 2025 at 07:27 AM
Rooms and interior
- Bedrooms:2
- Total bathrooms:3
- Full bathrooms:3
- Living area:1,830 sq. ft.
Heating and cooling
- Cooling:Central A/C, Heat Pump(s)
- Heating:Central, Electric, Heat Pump(s)
Structure and exterior
- Year built:1940
- Building area:1,830 sq. ft.
Schools
- High school:WAKEFIELD
- Middle school:GUNSTON
- Elementary school:ABINGDON
Utilities
- Water:Public
- Sewer:Public Sewer
Finances and disclosures
- Price:$749,900
- Price per sq. ft.:$409.78
- Tax amount:$7,165 (2024)
New listings near 4519 34th St S
- Coming SoonOpen Fri, 5 to 7:30pm
 $1,175,000Coming Soon3 beds 3 baths
$1,175,000Coming Soon3 beds 3 baths2313 N Wakefield St, ARLINGTON, VA 22207
MLS# VAAR2062416Listed by: CORCORAN MCENEARNEY - New
 $900,000Active0.19 Acres
$900,000Active0.19 Acres2238 N Vermont St, ARLINGTON, VA 22207
MLS# VAAR2062444Listed by: CORCORAN MCENEARNEY - New
 $1,175,000Active3 beds 2 baths2,690 sq. ft.
$1,175,000Active3 beds 2 baths2,690 sq. ft.4709 7th St S, ARLINGTON, VA 22204
MLS# VAAR2062426Listed by: EXP REALTY, LLC - Open Sun, 1 to 3pmNew
 $749,000Active3 beds 3 baths1,374 sq. ft.
$749,000Active3 beds 3 baths1,374 sq. ft.4091 Columbia Pike, ARLINGTON, VA 22204
MLS# VAAR2062340Listed by: COLDWELL BANKER REALTY - Coming SoonOpen Sat, 2 to 4pm
 $995,000Coming Soon3 beds 4 baths
$995,000Coming Soon3 beds 4 baths1130 17th St S, ARLINGTON, VA 22202
MLS# VAAR2062234Listed by: REDFIN CORPORATION - Open Sat, 2 to 4pmNew
 $1,529,000Active4 beds 5 baths3,381 sq. ft.
$1,529,000Active4 beds 5 baths3,381 sq. ft.3801 Lorcom Ln N, ARLINGTON, VA 22207
MLS# VAAR2062298Listed by: RLAH @PROPERTIES - Open Sat, 2 to 4pmNew
 $425,000Active2 beds 1 baths801 sq. ft.
$425,000Active2 beds 1 baths801 sq. ft.1563 N Colonial Ter #401-z, ARLINGTON, VA 22209
MLS# VAAR2062392Listed by: COLDWELL BANKER REALTY - New
 $730,000Active2 beds 2 baths1,296 sq. ft.
$730,000Active2 beds 2 baths1,296 sq. ft.851 N Glebe Rd #411, ARLINGTON, VA 22203
MLS# VAAR2060886Listed by: COMPASS - Open Sat, 12 to 3pmNew
 $1,375,000Active8 beds 4 baths4,634 sq. ft.
$1,375,000Active8 beds 4 baths4,634 sq. ft.1805 S Pollard St, ARLINGTON, VA 22204
MLS# VAAR2062268Listed by: PEARSON SMITH REALTY, LLC - New
 $900,000Active3 beds 2 baths1,574 sq. ft.
$900,000Active3 beds 2 baths1,574 sq. ft.2238 N Vermont St, ARLINGTON, VA 22207
MLS# VAAR2062330Listed by: CORCORAN MCENEARNEY

