4612 24th St N, ARLINGTON, VA 22207
Local realty services provided by:Better Homes and Gardens Real Estate Community Realty
Upcoming open houses
- Sat, Sep 0602:00 pm - 04:00 pm
- Sun, Sep 0702:00 pm - 04:00 pm
Listed by:bridget i mendes
Office:exp realty, llc.
MLS#:VAAR2063076
Source:BRIGHTMLS
Price summary
- Price:$1,275,000
- Price per sq. ft.:$472.22
About this home
This Classic N Arlington home has been renovated and expanded for modern living.
Light filled and spacious the main level offers two living areas, a private home office, dining space and a modern kitchen with quartz countertops, stainless steel appliances and gas cooking. The lower level is a perfect guest suite with a finished rec room, full bath, and 4th bedroom area.
Step outside the rear french doors onto the large maintenance free Trex Deck perfect for entertaining.
The extensive back yard is perfect for gardening or kicking the soccer ball.
**BONUS** The oversized detached 2 car garage has a huge finished room above with its own heating and A/C unit. This loft area is a perfect exercise / game room or 2nd home office.
Walkable to Lee Heights shopping center, CVS and more. Nearby parks include Woodstock Park, Playing Field, Big Walnut Park ,and Donaldson Run Nature Trail.
2025: Interior paint and Dishwasher. 2024: Trex Deck , 2023: Dryer.
2022: Roof, exterior painting and siding and Washer. 2020: HVAC unit and smart thermostat
OFFER DEADLINE : 9/8/25 5:00 PM
Contact an agent
Home facts
- Year built:1980
- Listing ID #:VAAR2063076
- Added:4 day(s) ago
- Updated:September 06, 2025 at 01:54 PM
Rooms and interior
- Bedrooms:4
- Total bathrooms:3
- Full bathrooms:3
- Living area:2,700 sq. ft.
Heating and cooling
- Cooling:Central A/C
- Heating:Forced Air, Natural Gas
Structure and exterior
- Year built:1980
- Building area:2,700 sq. ft.
- Lot area:0.15 Acres
Schools
- High school:YORKTOWN
- Middle school:WILLIAMSBURG
- Elementary school:DISCOVERY
Utilities
- Water:Public
- Sewer:Public Sewer
Finances and disclosures
- Price:$1,275,000
- Price per sq. ft.:$472.22
- Tax amount:$12,780 (2025)
New listings near 4612 24th St N
- New
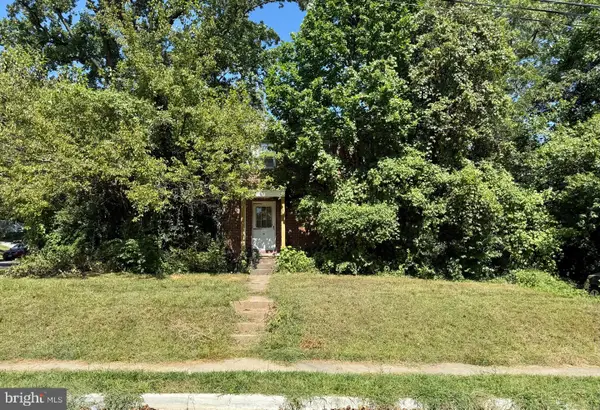 $800,000Active0.14 Acres
$800,000Active0.14 Acres5611 15th St N, ARLINGTON, VA 22205
MLS# VAAR2063368Listed by: TTR SOTHEBY'S INTERNATIONAL REALTY - New
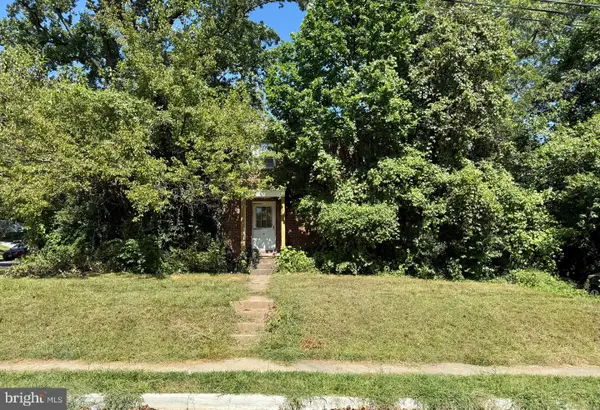 $800,000Active-- beds -- baths1,448 sq. ft.
$800,000Active-- beds -- baths1,448 sq. ft.5611 15th St N, ARLINGTON, VA 22205
MLS# VAAR2063306Listed by: TTR SOTHEBY'S INTERNATIONAL REALTY - Open Sat, 2 to 4pmNew
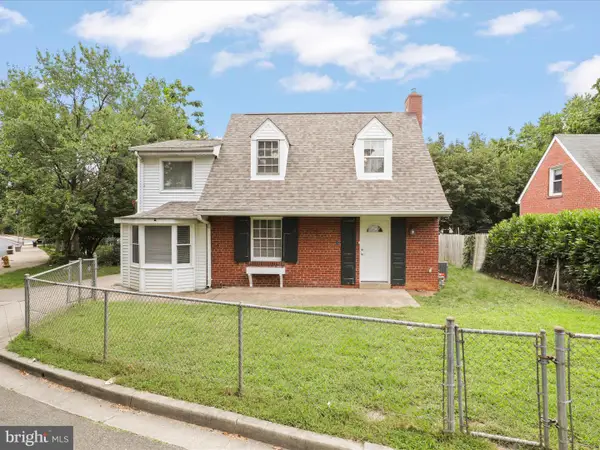 $950,000Active5 beds 2 baths2,387 sq. ft.
$950,000Active5 beds 2 baths2,387 sq. ft.2400 Arlington Blvd, ARLINGTON, VA 22204
MLS# VAAR2063358Listed by: LONG & FOSTER REAL ESTATE, INC. - New
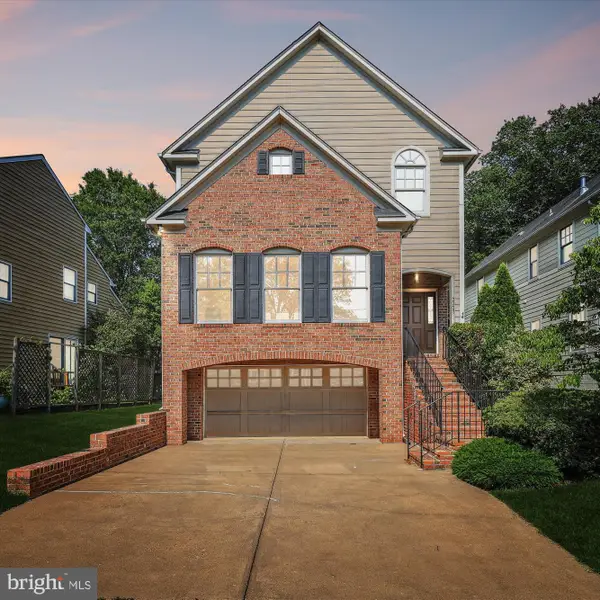 $1,550,000Active4 beds 4 baths3,704 sq. ft.
$1,550,000Active4 beds 4 baths3,704 sq. ft.2227 N Albemarle St, ARLINGTON, VA 22207
MLS# VAAR2061682Listed by: CORCORAN MCENEARNEY - Coming Soon
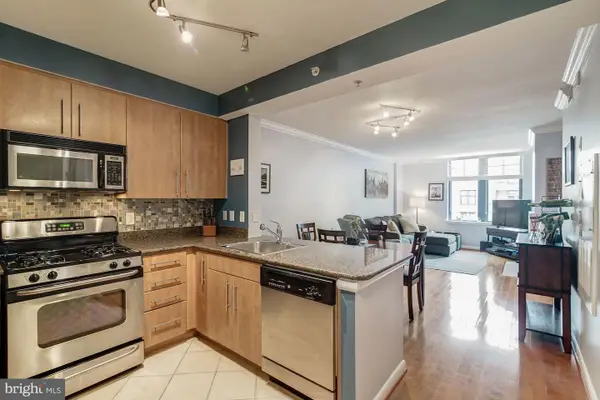 $535,000Coming Soon-- beds -- baths
$535,000Coming Soon-- beds -- baths1021 N Garfield St #611, ARLINGTON, VA 22201
MLS# VAAR2063330Listed by: RLAH @PROPERTIES - Coming SoonOpen Sat, 1 to 3pm
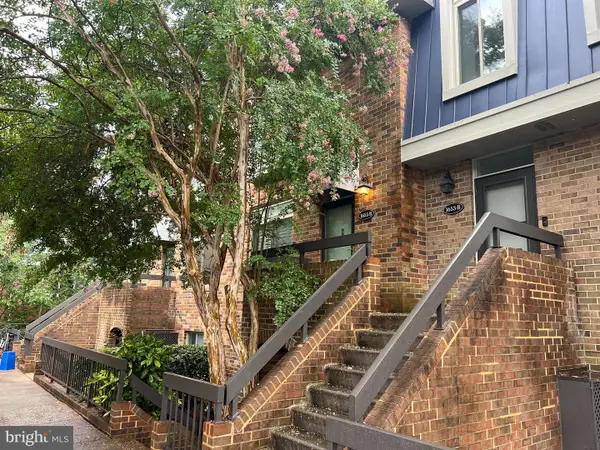 $685,000Coming Soon2 beds 3 baths
$685,000Coming Soon2 beds 3 baths1655 S Hayes St #2, ARLINGTON, VA 22202
MLS# VAAR2063254Listed by: REDFIN CORPORATION - New
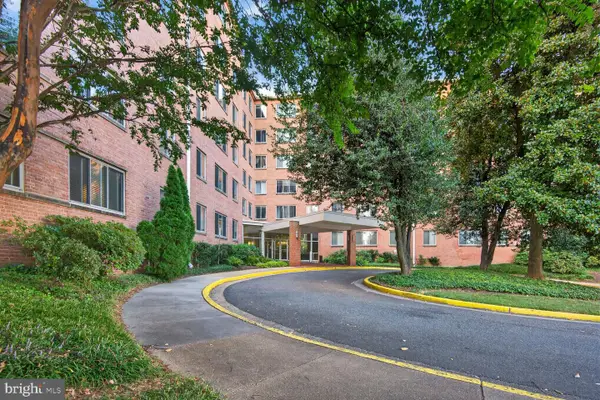 $243,000Active1 beds 1 baths759 sq. ft.
$243,000Active1 beds 1 baths759 sq. ft.3000 Spout Run Pkwy #a306, ARLINGTON, VA 22201
MLS# VAAR2062172Listed by: COMPASS - New
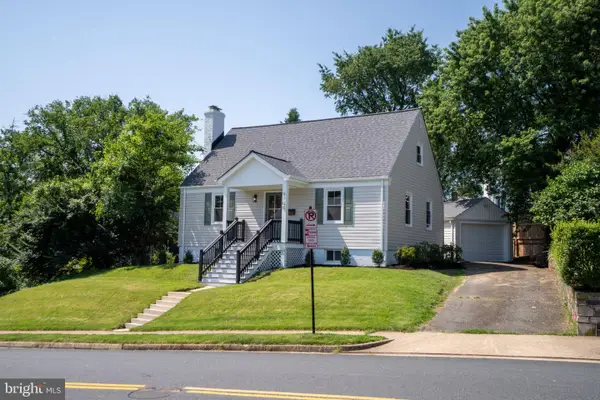 $975,000Active4 beds 3 baths2,121 sq. ft.
$975,000Active4 beds 3 baths2,121 sq. ft.2108 Dinwiddie St S, ARLINGTON, VA 22206
MLS# VAAR2063164Listed by: RLAH @PROPERTIES - Coming Soon
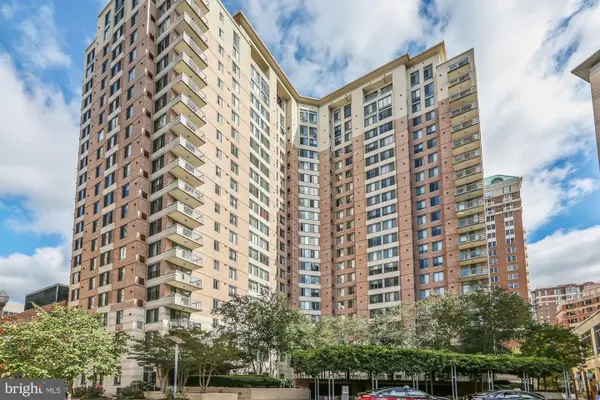 $435,000Coming Soon1 beds 1 baths
$435,000Coming Soon1 beds 1 baths851 N Glebe Rd #707, ARLINGTON, VA 22203
MLS# VAAR2063340Listed by: REDFIN CORPORATION - Open Sun, 2 to 4pmNew
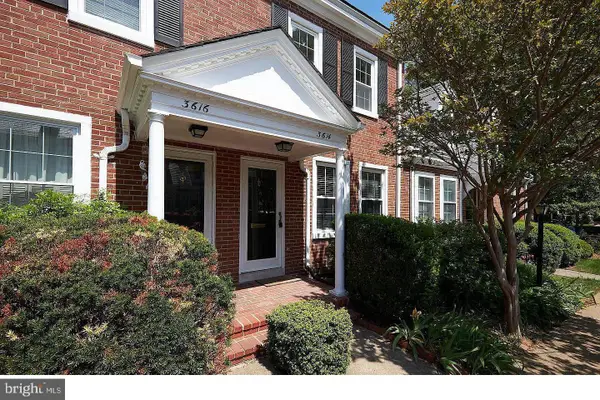 $599,000Active2 beds 2 baths1,500 sq. ft.
$599,000Active2 beds 2 baths1,500 sq. ft.3614 S Taylor St, ARLINGTON, VA 22206
MLS# VAAR2063312Listed by: HOMECOIN.COM
