4612 4th Rd N, Arlington, VA 22203
Local realty services provided by:Better Homes and Gardens Real Estate GSA Realty
4612 4th Rd N,Arlington, VA 22203
$1,150,000
- 3 Beds
- 4 Baths
- - sq. ft.
- Townhouse
- Sold
Listed by:teresa consigliocarman
Office:the albrittain group, llc.
MLS#:VAAR2062888
Source:BRIGHTMLS
Sorry, we are unable to map this address
Price summary
- Price:$1,150,000
- Monthly HOA dues:$162.58
About this home
** END UNIT TOWNHOME, FULLY RENOVATED, SPARKLES LIKE NEW! This beautifully updated home offers All New Kitchen, Appliances, Bathrooms, Lighting, Fixtures, Laundry and refinished Oak floors ** The end unit design allows windows on 3 sides offering a spacious and bright feel in all rooms. Enjoy the morning sun on the back patio, kitchen and breakfast room and the setting sun from the comfort of your spacious living room. ** The primary suite is luxurious in size, with 3 closets, windows on 2 sides, and a stunning, spacious en-suite bathroom with walk in shower. Two additional bedrooms and lovely fully remodeled bathroom complete the upper level. ** The lower level offers a spacious Family Room complete with fireplace and sliding glass door to your delightful wrought iron gated, brick patio. Perfect for entertaining or private enjoyment. Rounding out the lower level is a spacious Laundry, separate utility room with storage and a huge storage/bonus room ready to become whatever your imagination can dream up. ** Located in the delightful, beautifully landscaped, Cathcart Springs enclave, offering privacy & seclusion, yet only blocks away from all downtown Arlington has to offer. ** Worry free ownership with recently replaced Roof, HVAC, and water heater, low HOA fees, 2 parking spaces and ample visitor parking. This Cathcart Springs townhome is move in ready.
Contact an agent
Home facts
- Year built:1983
- Listing ID #:VAAR2062888
- Added:69 day(s) ago
- Updated:November 05, 2025 at 01:46 AM
Rooms and interior
- Bedrooms:3
- Total bathrooms:4
- Full bathrooms:2
- Half bathrooms:2
Heating and cooling
- Cooling:Central A/C
- Heating:Forced Air, Natural Gas
Structure and exterior
- Roof:Architectural Shingle
- Year built:1983
Utilities
- Water:Public
- Sewer:Public Sewer
Finances and disclosures
- Price:$1,150,000
- Tax amount:$9,472 (2025)
New listings near 4612 4th Rd N
- New
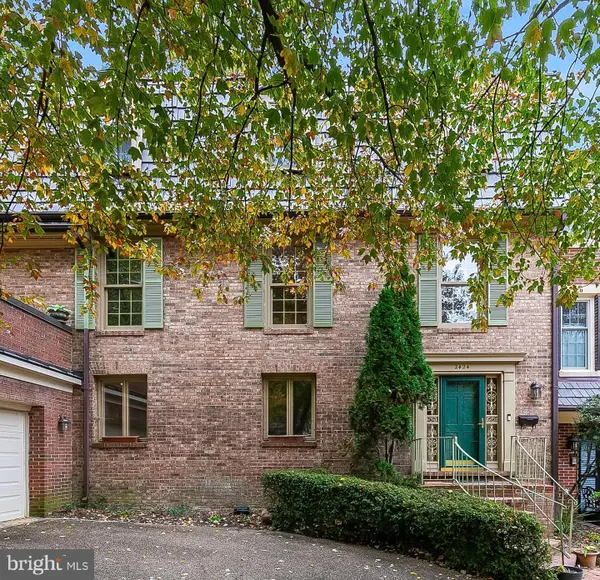 $1,025,000Active4 beds 4 baths3,075 sq. ft.
$1,025,000Active4 beds 4 baths3,075 sq. ft.2424 S Queen St, ARLINGTON, VA 22202
MLS# VAAR2061926Listed by: COMPASS - Coming Soon
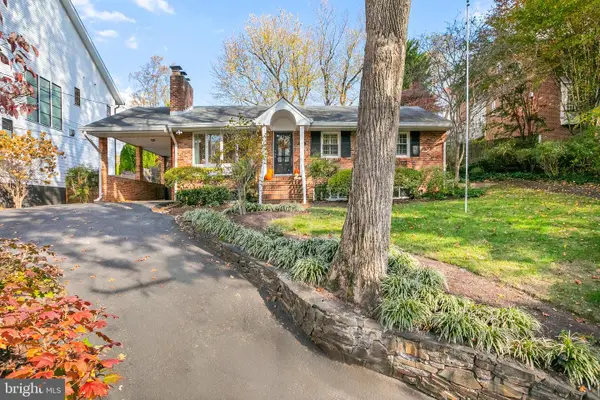 $1,300,000Coming Soon4 beds 3 baths
$1,300,000Coming Soon4 beds 3 baths4021 N Richmond St, ARLINGTON, VA 22207
MLS# VAAR2065596Listed by: COMPASS - Coming Soon
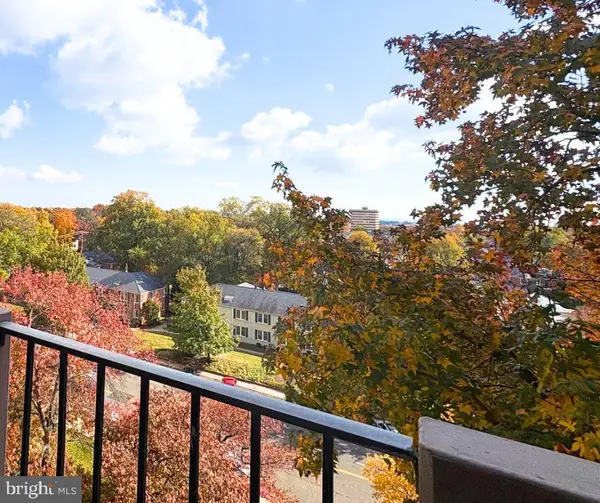 $350,000Coming Soon1 beds 1 baths
$350,000Coming Soon1 beds 1 baths4141 N Henderson Rd #702, ARLINGTON, VA 22203
MLS# VAAR2065710Listed by: CENTURY 21 NEW MILLENNIUM - New
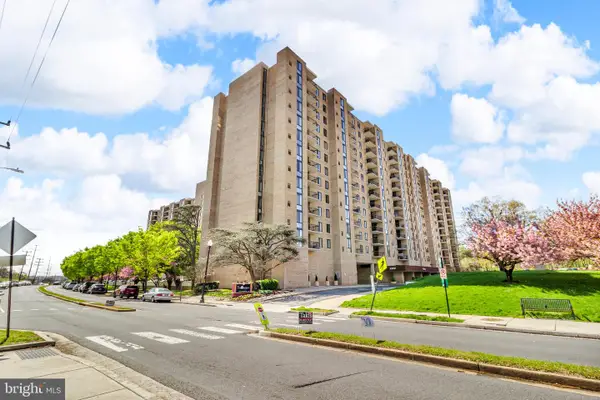 $364,900Active2 beds 2 baths1,163 sq. ft.
$364,900Active2 beds 2 baths1,163 sq. ft.4500 S Four Mile Run Dr #732, ARLINGTON, VA 22204
MLS# VAAR2065682Listed by: EPIQUE REALTY - Coming Soon
 $749,000Coming Soon2 beds 2 baths
$749,000Coming Soon2 beds 2 baths1021 N Garfield St #318, ARLINGTON, VA 22201
MLS# VAAR2065652Listed by: KELLER WILLIAMS REALTY - New
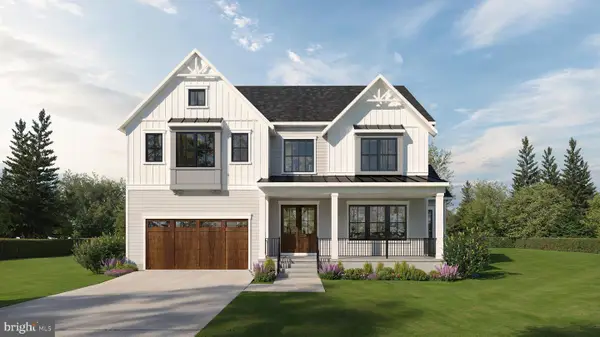 $3,049,000Active5 beds 6 baths5,500 sq. ft.
$3,049,000Active5 beds 6 baths5,500 sq. ft.1822 N Kenmore St, ARLINGTON, VA 22207
MLS# VAAR2065668Listed by: SAMSON PROPERTIES - Coming Soon
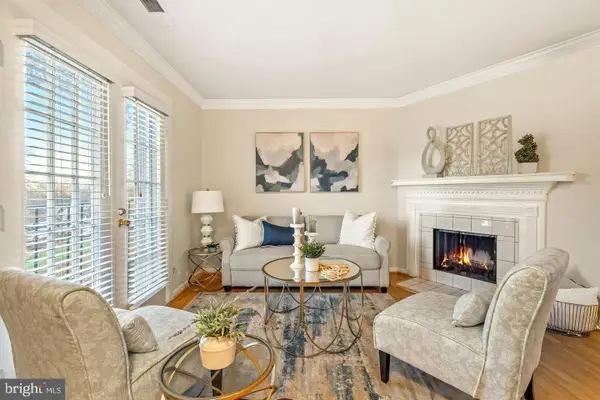 $404,500Coming Soon2 beds 1 baths
$404,500Coming Soon2 beds 1 baths4617 28th Rd S #b, ARLINGTON, VA 22206
MLS# VAAR2065534Listed by: CENTURY 21 NEW MILLENNIUM - New
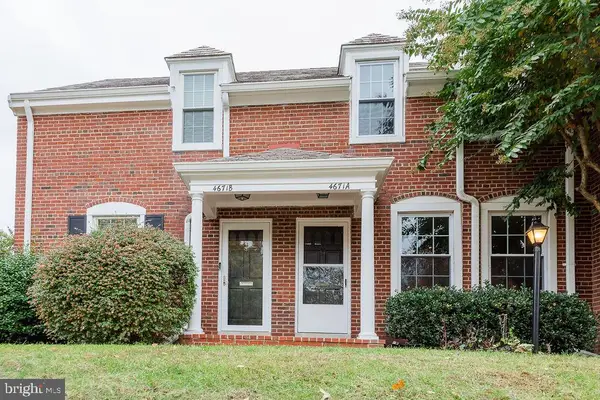 $560,000Active2 beds 2 baths1,500 sq. ft.
$560,000Active2 beds 2 baths1,500 sq. ft.4671 36th St S #a, ARLINGTON, VA 22206
MLS# VAAR2065638Listed by: CENTURY 21 NEW MILLENNIUM - Coming Soon
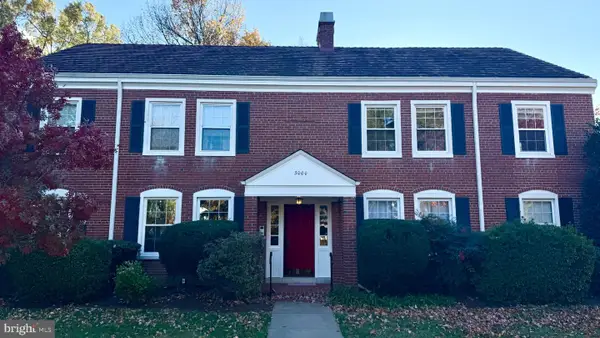 $450,000Coming Soon2 beds 1 baths
$450,000Coming Soon2 beds 1 baths3000 S Columbus St S #b2, ARLINGTON, VA 22206
MLS# VAAR2065598Listed by: CORCORAN MCENEARNEY - Coming Soon
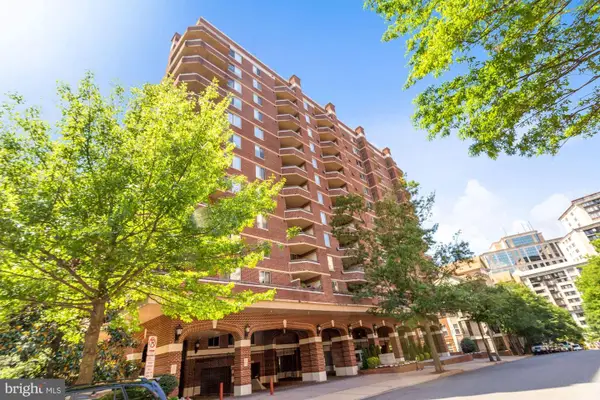 $874,000Coming Soon2 beds 2 baths
$874,000Coming Soon2 beds 2 baths1276 N Wayne St #704, ARLINGTON, VA 22201
MLS# VAAR2063420Listed by: KW METRO CENTER
