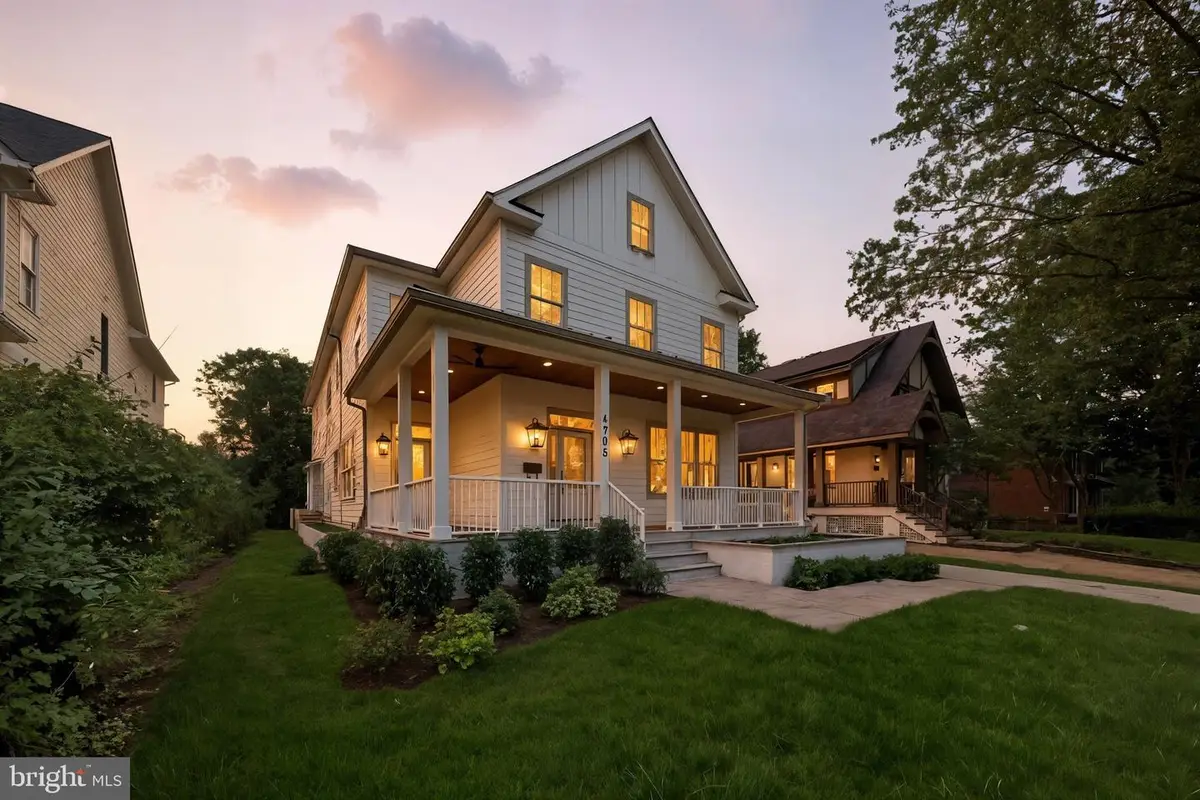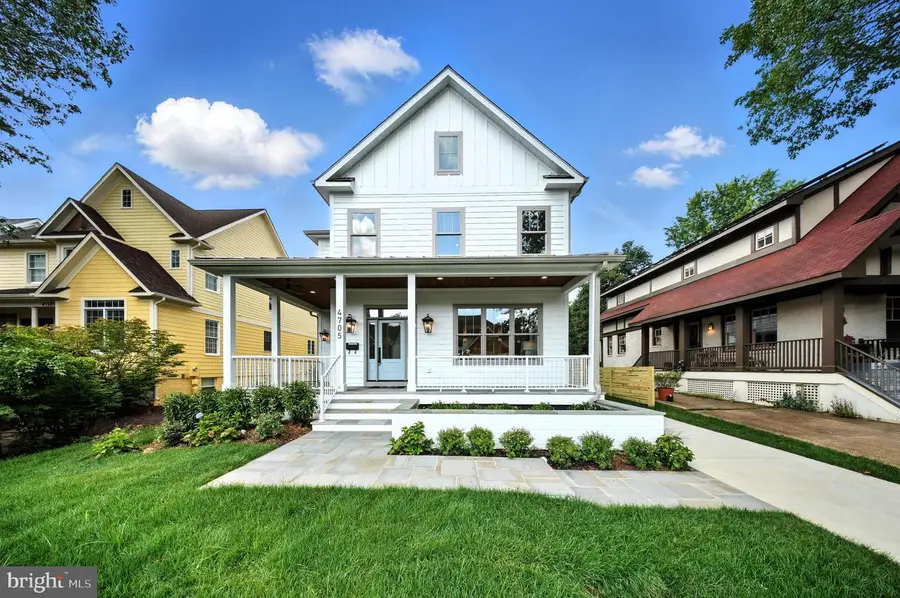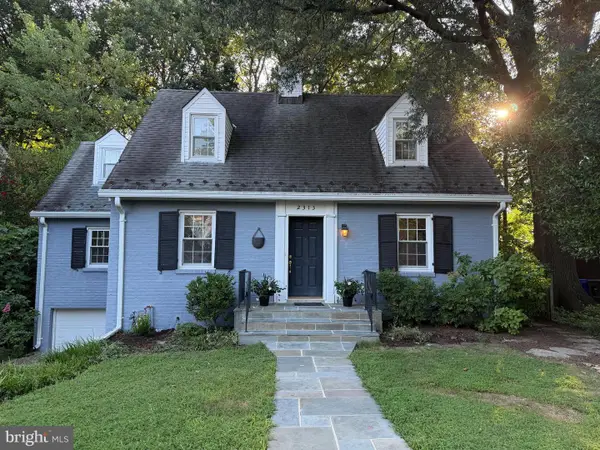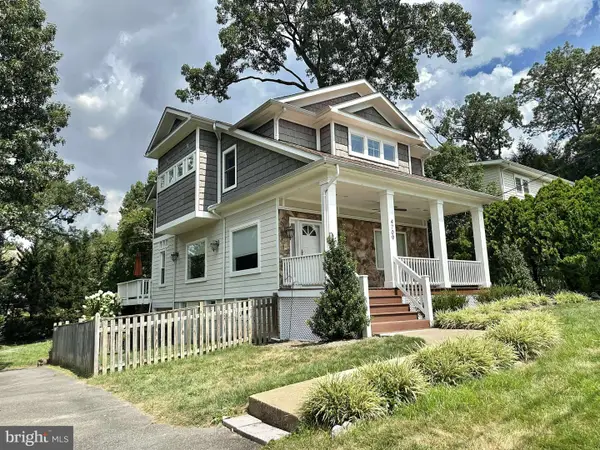4705 25th St N, ARLINGTON, VA 22207
Local realty services provided by:Better Homes and Gardens Real Estate Premier



4705 25th St N,ARLINGTON, VA 22207
$2,699,888
- 7 Beds
- 7 Baths
- 6,361 sq. ft.
- Single family
- Pending
Listed by:deyi s awadallah
Office:d.s.a. properties & investments llc.
MLS#:VAAR2060930
Source:BRIGHTMLS
Price summary
- Price:$2,699,888
- Price per sq. ft.:$424.44
About this home
Another amazing home built by ASA Builders - asabuildersllc dot com! Welcome to 4705 (Home) & 4707 25th St. N (ADU), a new construction that seamlessly blends sophisticated elegance w/modern luxury. This home offers 7 BR, 6.5 BA, & over 6,400 sqft. of meticulously designed living space across 3 finished levels. With an ADU above the garage, complete w/its own kitchenette & full bath. From the moment you approach, the inviting front porch welcomes you to relax & enjoy the tranquil atmosphere, setting the tone for the opulence within. Enter through the foyer, where high ceilings & windows flood the space w/natural light, highlighting the custom craftsmanship throughout. The elegant floor plan is complemented by white oak hrwd floors, crown molding, & attention to detail that defines every inch of this exquisite home. The formal living room offers the perfect space for entertaining, featuring a marble-surround gas fireplace & coffered ceilings. Adjacent, the dining room, w/picture frame molding, coffered ceiling, & a stunning chandelier. The chef’s kitchen is a true masterpiece, boasting spacious island, marble countertops & backsplash, custom light oak cabinetry, polished nickel hardware, & top-of-the-line SS appliances, including a 48-inch gas range & 48-inch built-in refrigerator. A butler’s pantry, complete w/a prep sink, custom shelving, & checker marble floor. Adjacent to the kitchen, the breakfast area opens to a spacious rear deck, perfect for dining. The family room, centered around a marble gas fireplace, is both inviting & grand, offering a cozy yet elegant atmosphere. The main level also features a private bedroom suite w/glass French doors, offering both luxury & seclusion. With an ensuite bath & a separate entrance from the front porch, this suite is perfect for guests or multigenerational living. A well-appointed powder room completes the level. Ascend the staircase to the upper level, where custom picture-frame molding guides you to the owner’s suite — a true retreat. With windows that fill the room w/light, a marble gas fireplace, & private access to a secluded deck, this space is both peaceful & stunning. The spa-like ensuite bath is nothing short of exceptional, featuring dual vanities, a freestanding soaking tub, & a custom-designed shower w/2 showerheads & a handheld. Walk-in closets provide ample storage, w/custom shelving & built-in cabinetry to keep everything organized in style. The upper level is completed by 3 additional spacious bedrooms, each w/ample closet space & access to beautifully finished bathrooms. 2 of the bedrooms share a Jack-&-Jill bath, while the 3rd enjoys its own ensuite. Every detail has been carefully curated to provide comfort & luxury in every corner of the home. The upper level is completed by a stylish laundry room, thoughtfully designed with a full-size washer and dryer, custom built-in cabinetry for ample storage, & a convenient countertop ideal for folding, sorting, & organizing everyday essentials. The fully finished lower level is an entertainer’s dream, offering a sprawling recreation room w/ample space for relaxation & fun. A full wet bar adds an extra touch of convenience, making it perfect for hosting family & friends. The lower level also features a private bedroom, full bath, & direct access to the rear yard, enhancing the home’s already impressive functionality. But the real jewel of this estate is the accessory dwelling unit (ADU) located above the garage (EV charger). Fully self-contained, this space includes a kitchenette, full bath, & dedicated electrical panel, HVAC system & hot water heater. Whether used for guests, an au pair, or as a private office, the ADU offers the utmost in convenience & flexibility. Mins from dining, shopping, & entertainment in Clarendon & Ballston, w/excellent public transportation options nearby, including East Falls Church & Ballston Metro stations. Quick access to I66 & GW Pkwy!
Contact an agent
Home facts
- Year built:2025
- Listing Id #:VAAR2060930
- Added:66 day(s) ago
- Updated:August 16, 2025 at 07:27 AM
Rooms and interior
- Bedrooms:7
- Total bathrooms:7
- Full bathrooms:6
- Half bathrooms:1
- Living area:6,361 sq. ft.
Heating and cooling
- Cooling:Ceiling Fan(s), Central A/C, Energy Star Cooling System, Multi Units, Programmable Thermostat, Zoned
- Heating:Energy Star Heating System, Forced Air, Heat Pump(s), Natural Gas, Programmable Thermostat, Zoned
Structure and exterior
- Roof:Architectural Shingle
- Year built:2025
- Building area:6,361 sq. ft.
- Lot area:0.26 Acres
Schools
- High school:YORKTOWN
- Middle school:WILLIAMSBURG
- Elementary school:DISCOVERY
Utilities
- Water:Public
- Sewer:Public Sewer
Finances and disclosures
- Price:$2,699,888
- Price per sq. ft.:$424.44
- Tax amount:$9,937 (2024)
New listings near 4705 25th St N
- Coming SoonOpen Fri, 5 to 7:30pm
 $1,175,000Coming Soon3 beds 3 baths
$1,175,000Coming Soon3 beds 3 baths2313 N Wakefield St, ARLINGTON, VA 22207
MLS# VAAR2062416Listed by: CORCORAN MCENEARNEY - New
 $900,000Active0.19 Acres
$900,000Active0.19 Acres2238 N Vermont St, ARLINGTON, VA 22207
MLS# VAAR2062444Listed by: CORCORAN MCENEARNEY - New
 $1,175,000Active3 beds 2 baths2,690 sq. ft.
$1,175,000Active3 beds 2 baths2,690 sq. ft.4709 7th St S, ARLINGTON, VA 22204
MLS# VAAR2062426Listed by: EXP REALTY, LLC - Open Sun, 1 to 3pmNew
 $749,000Active3 beds 3 baths1,374 sq. ft.
$749,000Active3 beds 3 baths1,374 sq. ft.4091 Columbia Pike, ARLINGTON, VA 22204
MLS# VAAR2062340Listed by: COLDWELL BANKER REALTY - Coming SoonOpen Sat, 2 to 4pm
 $995,000Coming Soon3 beds 4 baths
$995,000Coming Soon3 beds 4 baths1130 17th St S, ARLINGTON, VA 22202
MLS# VAAR2062234Listed by: REDFIN CORPORATION - Open Sat, 2 to 4pmNew
 $1,529,000Active4 beds 5 baths3,381 sq. ft.
$1,529,000Active4 beds 5 baths3,381 sq. ft.3801 Lorcom Ln N, ARLINGTON, VA 22207
MLS# VAAR2062298Listed by: RLAH @PROPERTIES - Open Sat, 2 to 4pmNew
 $425,000Active2 beds 1 baths801 sq. ft.
$425,000Active2 beds 1 baths801 sq. ft.1563 N Colonial Ter #401-z, ARLINGTON, VA 22209
MLS# VAAR2062392Listed by: COLDWELL BANKER REALTY - New
 $730,000Active2 beds 2 baths1,296 sq. ft.
$730,000Active2 beds 2 baths1,296 sq. ft.851 N Glebe Rd #411, ARLINGTON, VA 22203
MLS# VAAR2060886Listed by: COMPASS - Open Sat, 12 to 3pmNew
 $1,375,000Active8 beds 4 baths4,634 sq. ft.
$1,375,000Active8 beds 4 baths4,634 sq. ft.1805 S Pollard St, ARLINGTON, VA 22204
MLS# VAAR2062268Listed by: PEARSON SMITH REALTY, LLC - New
 $900,000Active3 beds 2 baths1,574 sq. ft.
$900,000Active3 beds 2 baths1,574 sq. ft.2238 N Vermont St, ARLINGTON, VA 22207
MLS# VAAR2062330Listed by: CORCORAN MCENEARNEY

