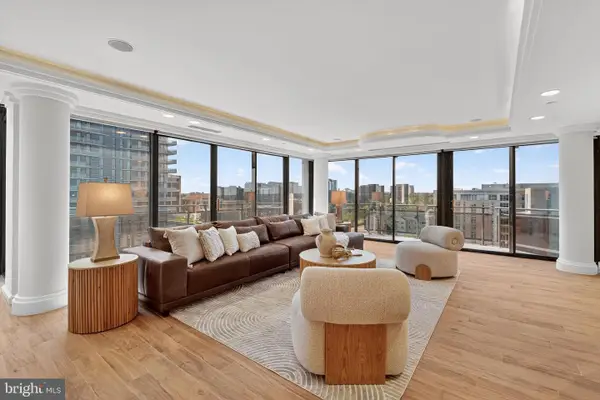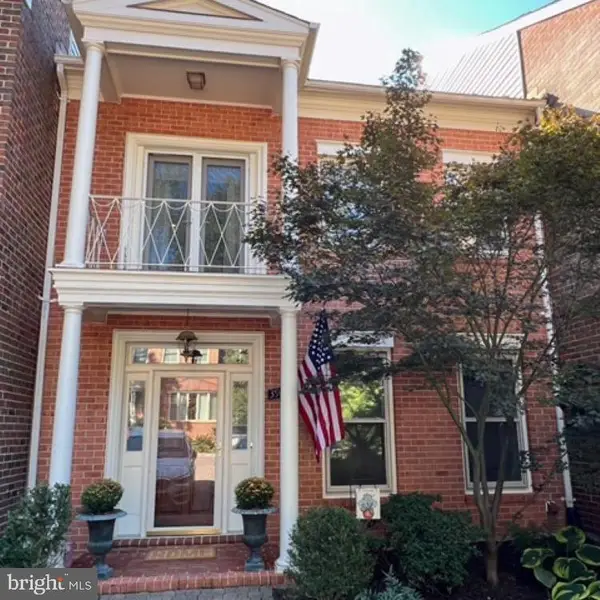4711 30th St S #a1, ARLINGTON, VA 22206
Local realty services provided by:Better Homes and Gardens Real Estate Valley Partners
4711 30th St S #a1,ARLINGTON, VA 22206
$689,000
- 3 Beds
- 2 Baths
- 1,860 sq. ft.
- Condominium
- Pending
Listed by:lisa m koch
Office:weichert, realtors
MLS#:VAAR2062884
Source:BRIGHTMLS
Price summary
- Price:$689,000
- Price per sq. ft.:$370.43
About this home
OPEN HOUSE ON 9/7/25 HAS BEEN CANCELED. Your dream home is ready for you to move in! Everything has been done. Seriously, this home is pristine, gorgeous and spacious! This two level, 1860 sq. foot, Mount Vernon model home is one of the largest in Fairlington Village. There is so much room, so much storage and so much natural light. This rarely available Mount Vernon model has been beautifully remodeled and updated. Walk in and notice the hardwood floors, the light drenched living area and the totally remodeled gourmet kitchen. The kitchen is a cook’s dream: quartz countertops, stainless steel appliances and plenty of storage with the gorgeous dove tailed, easy close cabinets. The large island makes cooking and entertaining a pleasure. Walk out of the dining area onto the spacious balcony overlooking the fully fenced private yard. There are 2 generous sized bedrooms on the main level, each with multiple closets. The bath on the main level was totally updated from top to bottom. Walk down the stairs to an amazing space. On this level, you will find a large family room, a den/guest bedroom, a 2nd full totally remodeled bathroom and an amazing laundry room and storage area. There is so much storage space in this home! It’s truly amazing. 2 parking spots. Fairlington Villages is a great place to live and offers many amenities: 6 swimming pools, multiple sports courts, a playground and well-maintained grounds. Located within minutes of shops, parks, bike trails, the local elementary school, restaurants and entertainment. Route 7 and 395 are adjacent for easy commuting. The metro bus connects you to the Pentagon Metro station and the rest of DC. Right up the hill from Shirlington, minutes to Del Ray, DC, and Alexandria. The location can’t be beat for this tranquil truly amazing home.
Contact an agent
Home facts
- Year built:1944
- Listing ID #:VAAR2062884
- Added:18 day(s) ago
- Updated:September 16, 2025 at 07:26 AM
Rooms and interior
- Bedrooms:3
- Total bathrooms:2
- Full bathrooms:2
- Living area:1,860 sq. ft.
Heating and cooling
- Cooling:Central A/C
- Heating:Electric, Forced Air
Structure and exterior
- Year built:1944
- Building area:1,860 sq. ft.
Schools
- High school:WAKEFIELD
- Middle school:GUNSTON
- Elementary school:ABINGDON
Utilities
- Water:Public
- Sewer:Public Sewer
Finances and disclosures
- Price:$689,000
- Price per sq. ft.:$370.43
- Tax amount:$6,321 (2025)
New listings near 4711 30th St S #a1
- New
 $495,000Active0.83 Acres
$495,000Active0.83 Acres15 Ampthill Road, Richmond, VA 22226
MLS# 2525361Listed by: LONG & FOSTER REALTORS - New
 $629,000Active1 beds 4 baths1,603 sq. ft.
$629,000Active1 beds 4 baths1,603 sq. ft.1101 S Arlington Ridge Rd #704, ARLINGTON, VA 22202
MLS# VAAR2063638Listed by: ARLINGTON REALTY, INC. - Open Sat, 1 to 3pmNew
 $1,950,000Active6 beds 7 baths8,330 sq. ft.
$1,950,000Active6 beds 7 baths8,330 sq. ft.1713 N Cameron St, ARLINGTON, VA 22207
MLS# VAAR2063724Listed by: REDFIN CORPORATION - New
 $2,099,000Active5 beds 5 baths4,668 sq. ft.
$2,099,000Active5 beds 5 baths4,668 sq. ft.2354 N Quebec St, ARLINGTON, VA 22207
MLS# VAAR2063834Listed by: COMPASS - Coming SoonOpen Sat, 2 to 4pm
 $850,000Coming Soon3 beds 1 baths
$850,000Coming Soon3 beds 1 baths834 N Woodrow St, ARLINGTON, VA 22203
MLS# VAAR2063830Listed by: REAL BROKER, LLC - Coming Soon
 $1,675,000Coming Soon7 beds 5 baths
$1,675,000Coming Soon7 beds 5 baths5101 27th St N, ARLINGTON, VA 22207
MLS# VAAR2060938Listed by: LONG & FOSTER REAL ESTATE, INC. - New
 $2,750,000Active3 beds 5 baths4,300 sq. ft.
$2,750,000Active3 beds 5 baths4,300 sq. ft.1530 Key Blvd #1310, ARLINGTON, VA 22209
MLS# VAAR2063556Listed by: COMPASS - Coming SoonOpen Fri, 5:30 to 6:30pm
 $750,000Coming Soon2 beds 2 baths
$750,000Coming Soon2 beds 2 baths1276 N Wayne St N #1225, ARLINGTON, VA 22201
MLS# VAAR2063810Listed by: RLAH @PROPERTIES - Coming SoonOpen Sat, 2 to 4pm
 $1,150,000Coming Soon4 beds 4 baths
$1,150,000Coming Soon4 beds 4 baths3922 N Glebe Rd, ARLINGTON, VA 22207
MLS# VAAR2062512Listed by: WEICHERT, REALTORS - Coming Soon
 $875,000Coming Soon2 beds 2 baths
$875,000Coming Soon2 beds 2 baths6033 19th Rd N, ARLINGTON, VA 22205
MLS# VAAR2061486Listed by: WILLIAM G. BUCK & ASSOC., INC.
