4723 24th Rd N, Arlington, VA 22207
Local realty services provided by:Better Homes and Gardens Real Estate Community Realty
4723 24th Rd N,Arlington, VA 22207
$899,000
- 3 Beds
- 2 Baths
- 1,699 sq. ft.
- Single family
- Active
Listed by:alexandra caroline fielding
Office:ttr sotheby's international realty
MLS#:VAAR2056758
Source:BRIGHTMLS
Price summary
- Price:$899,000
- Price per sq. ft.:$529.13
About this home
PRICE REDUCED! Storybook Cape Cod nestled on a picturesque corner lot in N. Arlington’s coveted Old Dominion/ Country Club neighborhood. Thoughtfully updated and brimming with character, this 3-bedroom, 2-full bath home offers the perfect blend of classic charm and modern comfort. Step through the front door into a welcoming foyer that opens to a sun-drenched living room featuring a stunning exposed brick accent wall, cozy wood-burning fireplace, and gleaming hardwood floors. A versatile sunroom—ideal as a home office or reading nook—adds to the home's charm and flexibility. The main level also includes a spacious dining room, a beautifully updated kitchen with abundant cabinetry and a reach-in pantry, a full bath, and a main-level bedroom perfect for guests or multi-generational living . Upstairs, you find the bright and spacious primary bedroom, with a walk-in closet located in the hallway, a 3rd bedroom, a renovated full bathroom and a linen closet. The lower level provides ample storage space, along with a dedicated laundry area. Step outside to your private retreat: a fully fenced backyard with fresh landscaping, a newly painted deck for entertaining, a garden, and a powered shed—perfect for a workshop, studio, or extra storage. New A/C system (2025). Driveway parking plus ample street parking.
Located minutes from the Lee Heights shops and restaurants, Compass Coffee, and less than a mile to the Ballston Metro.
Discovery/ Williamsburg/ Yorktown school pyramid.
Contact an agent
Home facts
- Year built:1937
- Listing ID #:VAAR2056758
- Added:153 day(s) ago
- Updated:September 30, 2025 at 04:35 AM
Rooms and interior
- Bedrooms:3
- Total bathrooms:2
- Full bathrooms:2
- Living area:1,699 sq. ft.
Heating and cooling
- Cooling:Central A/C
- Heating:Natural Gas, Radiator
Structure and exterior
- Roof:Asphalt
- Year built:1937
- Building area:1,699 sq. ft.
- Lot area:0.14 Acres
Schools
- High school:YORKTOWN
- Middle school:WILLIAMSBURG
- Elementary school:DISCOVERY
Utilities
- Water:Public
- Sewer:Public Septic, Public Sewer
Finances and disclosures
- Price:$899,000
- Price per sq. ft.:$529.13
- Tax amount:$9,301 (2024)
New listings near 4723 24th Rd N
- Coming Soon
 $424,900Coming Soon1 beds 1 baths
$424,900Coming Soon1 beds 1 baths851 N Glebe Rd #816, ARLINGTON, VA 22203
MLS# VAAR2064374Listed by: KELLER WILLIAMS CAPITAL PROPERTIES - New
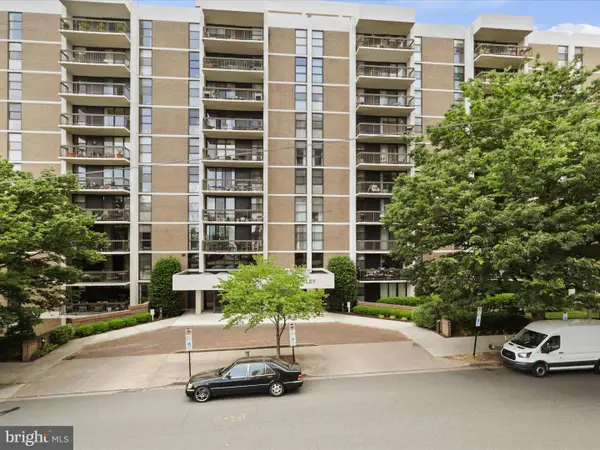 $610,000Active1 beds 2 baths1,267 sq. ft.
$610,000Active1 beds 2 baths1,267 sq. ft.1016 S Wayne St #t-12, ARLINGTON, VA 22204
MLS# VAAR2064294Listed by: KW METRO CENTER - Coming Soon
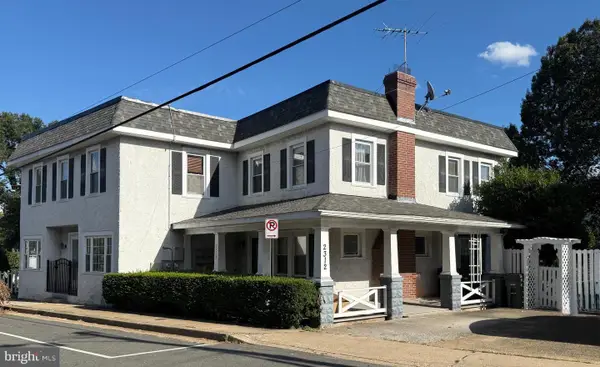 $899,000Coming Soon3 beds -- baths
$899,000Coming Soon3 beds -- baths2312 2nd St S, ARLINGTON, VA 22204
MLS# VAAR2064358Listed by: LONG & FOSTER REAL ESTATE, INC. - Open Sat, 1 to 3pmNew
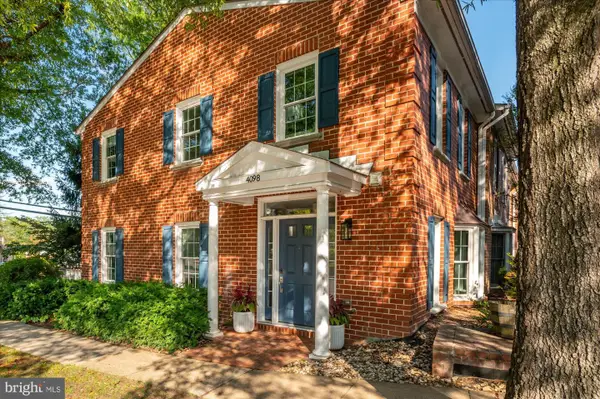 $935,000Active3 beds 4 baths1,500 sq. ft.
$935,000Active3 beds 4 baths1,500 sq. ft.4098 Cherry Hill Rd, ARLINGTON, VA 22207
MLS# VAAR2064356Listed by: COMPASS - New
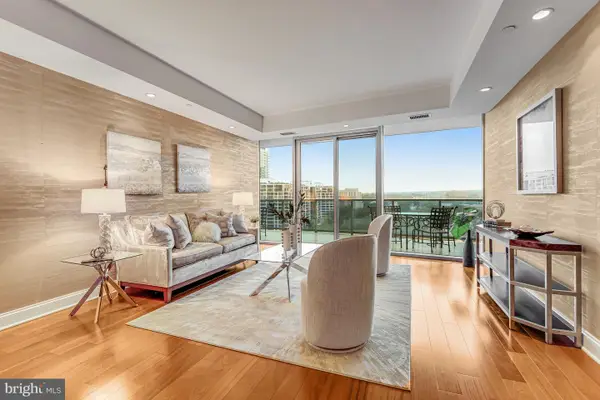 $1,025,000Active1 beds 2 baths1,404 sq. ft.
$1,025,000Active1 beds 2 baths1,404 sq. ft.1881 N Nash St #1706, ARLINGTON, VA 22209
MLS# VAAR2064256Listed by: COMPASS - New
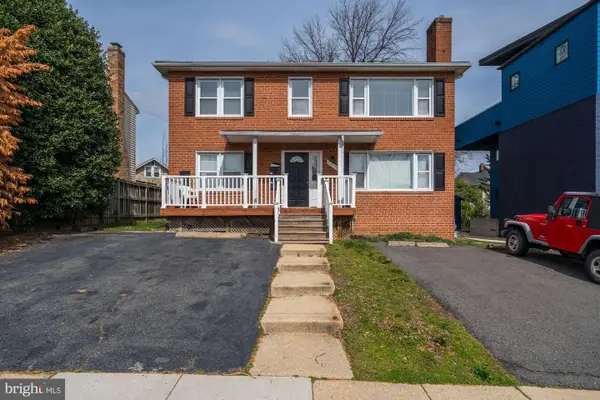 $1,349,900Active5 beds -- baths1,836 sq. ft.
$1,349,900Active5 beds -- baths1,836 sq. ft.2601 Washington Blvd, ARLINGTON, VA 22201
MLS# VAAR2064350Listed by: RE/MAX ALLEGIANCE - Coming SoonOpen Sat, 2 to 4pm
 $1,299,000Coming Soon3 beds 3 baths
$1,299,000Coming Soon3 beds 3 baths1134 N Harrison St, ARLINGTON, VA 22205
MLS# VAAR2064340Listed by: TTR SOTHEBY'S INTERNATIONAL REALTY - New
 $239,000Active1 beds 1 baths716 sq. ft.
$239,000Active1 beds 1 baths716 sq. ft.1021 Arlington Blvd #330, ARLINGTON, VA 22209
MLS# VAAR2064332Listed by: SELECT PREMIUM PROPERTIES, INC - New
 $665,000Active3 beds 2 baths1,185 sq. ft.
$665,000Active3 beds 2 baths1,185 sq. ft.900 N Stafford St #1117, ARLINGTON, VA 22203
MLS# VAAR2064330Listed by: I-AGENT REALTY INCORPORATED - Coming Soon
 $2,300,000Coming Soon4 beds 6 baths
$2,300,000Coming Soon4 beds 6 baths818 N Edgewood St, ARLINGTON, VA 22201
MLS# VAAR2064320Listed by: SAMSON PROPERTIES
