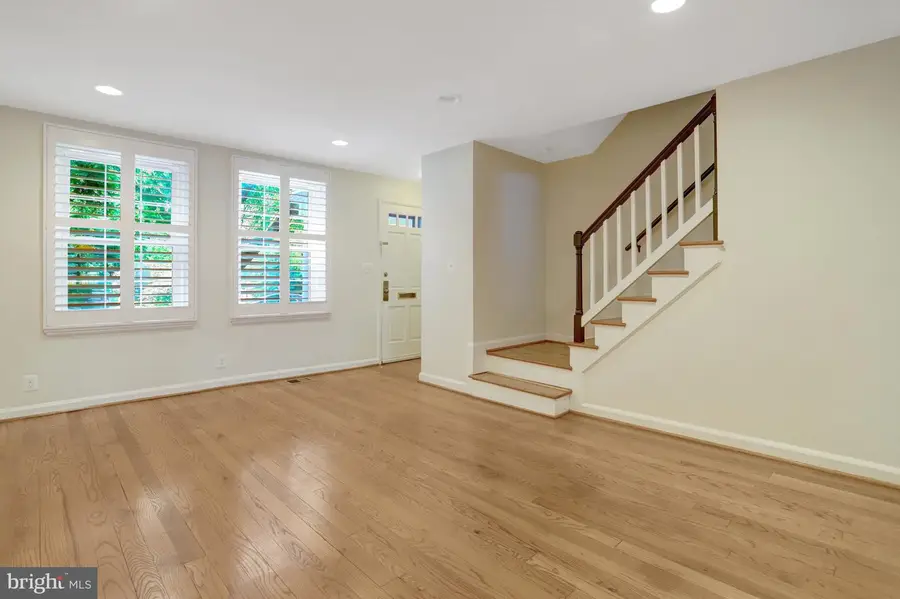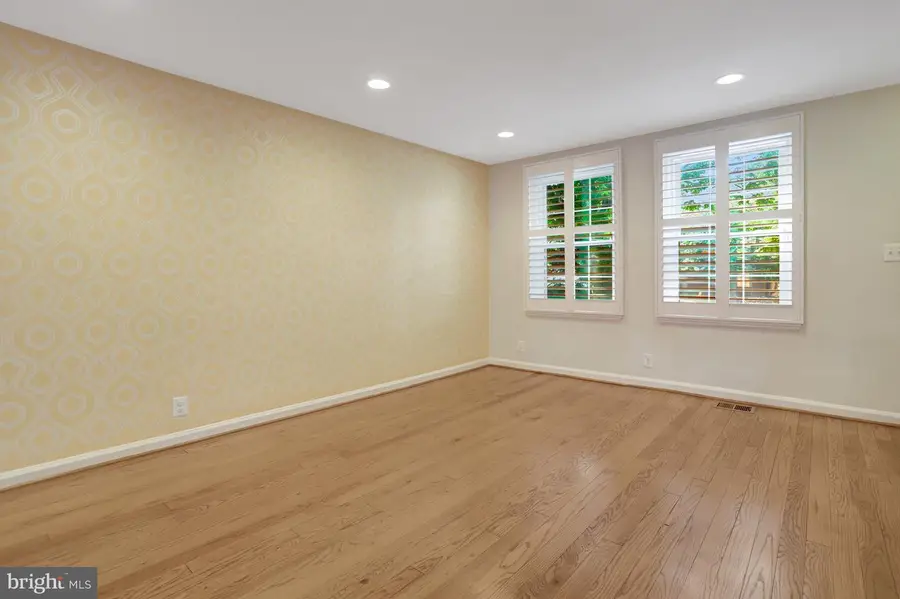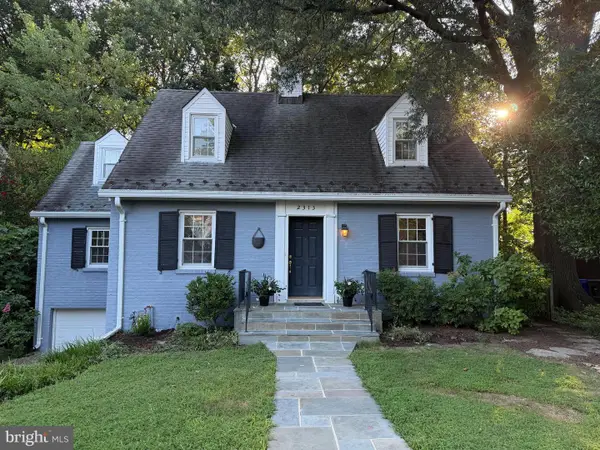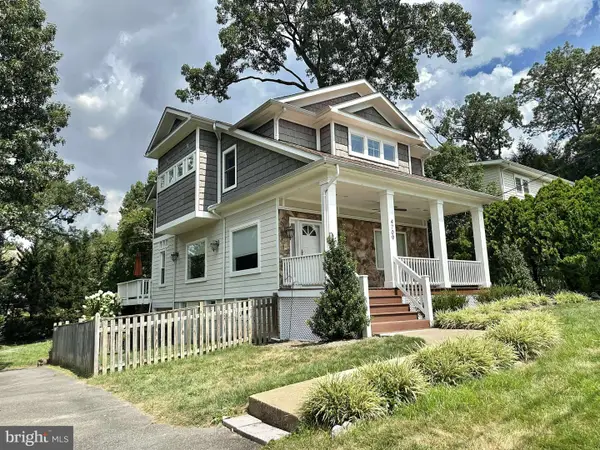4725 31st St S, ARLINGTON, VA 22206
Local realty services provided by:Better Homes and Gardens Real Estate Community Realty



4725 31st St S,ARLINGTON, VA 22206
$629,900
- 2 Beds
- 2 Baths
- 1,464 sq. ft.
- Townhouse
- Pending
Listed by:artur guney
Office:exp realty, llc.
MLS#:VAAR2059090
Source:BRIGHTMLS
Price summary
- Price:$629,900
- Price per sq. ft.:$430.26
About this home
Discover timeless charm and modern upgrades in this beautifully updated townhome in the heart of Fairlington Villages. Featuring 3 finished levels and approx. 1,500 sq ft of living space, this home blends classic charm with thoughtful renovations. Highlights include beautifully refinished hardwood floors, an open living/dining area with recessed lighting, newer HVAC, water heater, and windows. The bright kitchen offers modern white cabinets, granite counters, and stainless-steel appliances. The two bedrooms upstairs share an updated full bath. The fully finished lower level features a spacious rec room, a bonus room, and a full bath with newer washer and dryer. Enjoy access to pools, tennis courts, walking trails, and more in this vibrant, pet-friendly community. Conveniently located near Shirlington Village, I-395, and just minutes to Del Ray and Old Town. This move-in ready home is the perfect blend of comfort, style, and location.
Contact an agent
Home facts
- Year built:1944
- Listing Id #:VAAR2059090
- Added:66 day(s) ago
- Updated:August 16, 2025 at 07:27 AM
Rooms and interior
- Bedrooms:2
- Total bathrooms:2
- Full bathrooms:2
- Living area:1,464 sq. ft.
Heating and cooling
- Cooling:Central A/C, Heat Pump(s)
- Heating:Central, Electric, Heat Pump(s)
Structure and exterior
- Year built:1944
- Building area:1,464 sq. ft.
Utilities
- Water:Public
- Sewer:Public Sewer
Finances and disclosures
- Price:$629,900
- Price per sq. ft.:$430.26
- Tax amount:$5,691 (2024)
New listings near 4725 31st St S
- Coming SoonOpen Fri, 5 to 7:30pm
 $1,175,000Coming Soon3 beds 3 baths
$1,175,000Coming Soon3 beds 3 baths2313 N Wakefield St, ARLINGTON, VA 22207
MLS# VAAR2062416Listed by: CORCORAN MCENEARNEY - New
 $900,000Active0.19 Acres
$900,000Active0.19 Acres2238 N Vermont St, ARLINGTON, VA 22207
MLS# VAAR2062444Listed by: CORCORAN MCENEARNEY - New
 $1,175,000Active3 beds 2 baths2,690 sq. ft.
$1,175,000Active3 beds 2 baths2,690 sq. ft.4709 7th St S, ARLINGTON, VA 22204
MLS# VAAR2062426Listed by: EXP REALTY, LLC - Open Sun, 1 to 3pmNew
 $749,000Active3 beds 3 baths1,374 sq. ft.
$749,000Active3 beds 3 baths1,374 sq. ft.4091 Columbia Pike, ARLINGTON, VA 22204
MLS# VAAR2062340Listed by: COLDWELL BANKER REALTY - Coming SoonOpen Sat, 2 to 4pm
 $995,000Coming Soon3 beds 4 baths
$995,000Coming Soon3 beds 4 baths1130 17th St S, ARLINGTON, VA 22202
MLS# VAAR2062234Listed by: REDFIN CORPORATION - Open Sat, 2 to 4pmNew
 $1,529,000Active4 beds 5 baths3,381 sq. ft.
$1,529,000Active4 beds 5 baths3,381 sq. ft.3801 Lorcom Ln N, ARLINGTON, VA 22207
MLS# VAAR2062298Listed by: RLAH @PROPERTIES - Open Sat, 2 to 4pmNew
 $425,000Active2 beds 1 baths801 sq. ft.
$425,000Active2 beds 1 baths801 sq. ft.1563 N Colonial Ter #401-z, ARLINGTON, VA 22209
MLS# VAAR2062392Listed by: COLDWELL BANKER REALTY - New
 $730,000Active2 beds 2 baths1,296 sq. ft.
$730,000Active2 beds 2 baths1,296 sq. ft.851 N Glebe Rd #411, ARLINGTON, VA 22203
MLS# VAAR2060886Listed by: COMPASS - Open Sat, 12 to 3pmNew
 $1,375,000Active8 beds 4 baths4,634 sq. ft.
$1,375,000Active8 beds 4 baths4,634 sq. ft.1805 S Pollard St, ARLINGTON, VA 22204
MLS# VAAR2062268Listed by: PEARSON SMITH REALTY, LLC - New
 $900,000Active3 beds 2 baths1,574 sq. ft.
$900,000Active3 beds 2 baths1,574 sq. ft.2238 N Vermont St, ARLINGTON, VA 22207
MLS# VAAR2062330Listed by: CORCORAN MCENEARNEY

