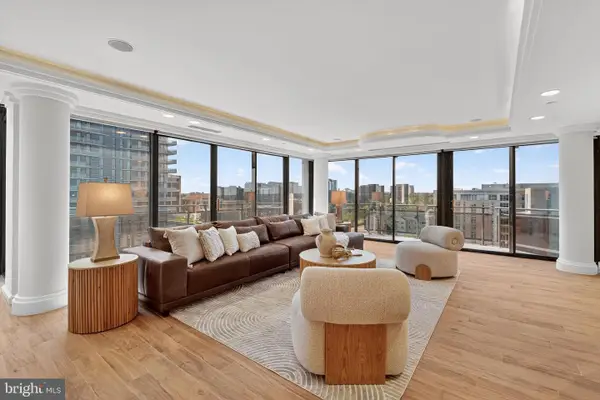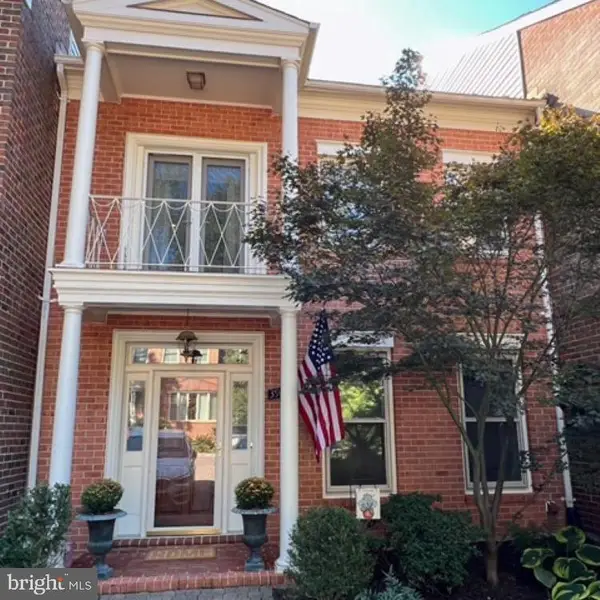4825 26th St N, ARLINGTON, VA 22207
Local realty services provided by:Better Homes and Gardens Real Estate Premier
4825 26th St N,ARLINGTON, VA 22207
$1,850,000
- 5 Beds
- 5 Baths
- 4,822 sq. ft.
- Single family
- Pending
Listed by:renata briggman
Office:rlah @properties
MLS#:VAAR2063264
Source:BRIGHTMLS
Price summary
- Price:$1,850,000
- Price per sq. ft.:$383.66
About this home
This stunning, meticulously upgraded home delivers the best of Arlington living—minutes from everything you need while nestled on a tree-lined street with mature oaks and sidewalks. Step through the dramatic two-story foyer and feel immediately at home in a space that makes perfect sense—every room thoughtfully positioned in an effortless open floor plan where life happens naturally. The heart of this home unfolds in an effortless open floor plan where life happens naturally. The sun-drenched kitchen, anchored by a charming bay window with built-in bench, flows seamlessly into the breakfast nook and family room, crowned by elegant tray ceilings and warmed by a stunning stone fireplace. A thoughtfully positioned main level office with custom built-in bookshelves provides the perfect work-from-home sanctuary, while the formal dining room stands ready for memorable gatherings. Natural light pours through generous windows throughout.
Retreat upstairs to discover four spacious bedrooms, including a primary suite that feels like a private sanctuary. Multiple walk-in closets with custom organizers keep life beautifully ordered, while the spa-like bathroom—complete with oversized shower, soaking tub, and dual vanities—transforms daily routines into moments of luxury.
The finished basement is where this home truly shines as a family haven. Your own private movie theater with professional-grade equipment and acoustic walls promises countless family nights, while the wet bar, gym, and additional bedroom create space for every interest and guest. Premium hardwood floors throughout, gas fireplaces for effortless ambiance, and a whole-house generator ensure comfort in every season.
Outside, the fully fenced backyard beckons with its slate patio, raised garden beds, stone fire pit, and automatic irrigation—perfect for children's laughter and peaceful morning coffee alike. The two-car garage with abundant storage and guest parking complete this picture of suburban perfection.
This isn't just a house in Arlington's coveted school district—it's a home where memories are made, mere minutes from McLean, with easy access to the GW Parkway and Route 66, yet worlds away from the rush. Move-in ready and absolutely irresistible. Won't last - make your showing appointment today!
Contact an agent
Home facts
- Year built:2000
- Listing ID #:VAAR2063264
- Added:11 day(s) ago
- Updated:September 16, 2025 at 07:26 AM
Rooms and interior
- Bedrooms:5
- Total bathrooms:5
- Full bathrooms:4
- Half bathrooms:1
- Living area:4,822 sq. ft.
Heating and cooling
- Cooling:Attic Fan, Ceiling Fan(s), Central A/C, Zoned
- Heating:Central, Forced Air, Natural Gas, Zoned
Structure and exterior
- Roof:Shingle
- Year built:2000
- Building area:4,822 sq. ft.
- Lot area:0.15 Acres
Schools
- High school:YORKTOWN
- Middle school:WILLIAMSBURG
- Elementary school:DISCOVERY
Utilities
- Water:Public
- Sewer:Public Sewer
Finances and disclosures
- Price:$1,850,000
- Price per sq. ft.:$383.66
- Tax amount:$19,141 (2025)
New listings near 4825 26th St N
- New
 $495,000Active0.83 Acres
$495,000Active0.83 Acres15 Ampthill Road, Richmond, VA 22226
MLS# 2525361Listed by: LONG & FOSTER REALTORS - New
 $629,000Active1 beds 4 baths1,603 sq. ft.
$629,000Active1 beds 4 baths1,603 sq. ft.1101 S Arlington Ridge Rd #704, ARLINGTON, VA 22202
MLS# VAAR2063638Listed by: ARLINGTON REALTY, INC. - Open Sat, 1 to 3pmNew
 $1,950,000Active6 beds 7 baths8,330 sq. ft.
$1,950,000Active6 beds 7 baths8,330 sq. ft.1713 N Cameron St, ARLINGTON, VA 22207
MLS# VAAR2063724Listed by: REDFIN CORPORATION - New
 $2,099,000Active5 beds 5 baths4,668 sq. ft.
$2,099,000Active5 beds 5 baths4,668 sq. ft.2354 N Quebec St, ARLINGTON, VA 22207
MLS# VAAR2063834Listed by: COMPASS - Coming SoonOpen Sat, 2 to 4pm
 $850,000Coming Soon3 beds 1 baths
$850,000Coming Soon3 beds 1 baths834 N Woodrow St, ARLINGTON, VA 22203
MLS# VAAR2063830Listed by: REAL BROKER, LLC - Coming Soon
 $1,675,000Coming Soon7 beds 5 baths
$1,675,000Coming Soon7 beds 5 baths5101 27th St N, ARLINGTON, VA 22207
MLS# VAAR2060938Listed by: LONG & FOSTER REAL ESTATE, INC. - New
 $2,750,000Active3 beds 5 baths4,300 sq. ft.
$2,750,000Active3 beds 5 baths4,300 sq. ft.1530 Key Blvd #1310, ARLINGTON, VA 22209
MLS# VAAR2063556Listed by: COMPASS - Coming SoonOpen Fri, 5:30 to 6:30pm
 $750,000Coming Soon2 beds 2 baths
$750,000Coming Soon2 beds 2 baths1276 N Wayne St N #1225, ARLINGTON, VA 22201
MLS# VAAR2063810Listed by: RLAH @PROPERTIES - Coming SoonOpen Sat, 2 to 4pm
 $1,150,000Coming Soon4 beds 4 baths
$1,150,000Coming Soon4 beds 4 baths3922 N Glebe Rd, ARLINGTON, VA 22207
MLS# VAAR2062512Listed by: WEICHERT, REALTORS - Coming Soon
 $875,000Coming Soon2 beds 2 baths
$875,000Coming Soon2 beds 2 baths6033 19th Rd N, ARLINGTON, VA 22205
MLS# VAAR2061486Listed by: WILLIAM G. BUCK & ASSOC., INC.
