4825 27th Rd S, ARLINGTON, VA 22206
Local realty services provided by:Better Homes and Gardens Real Estate Reserve
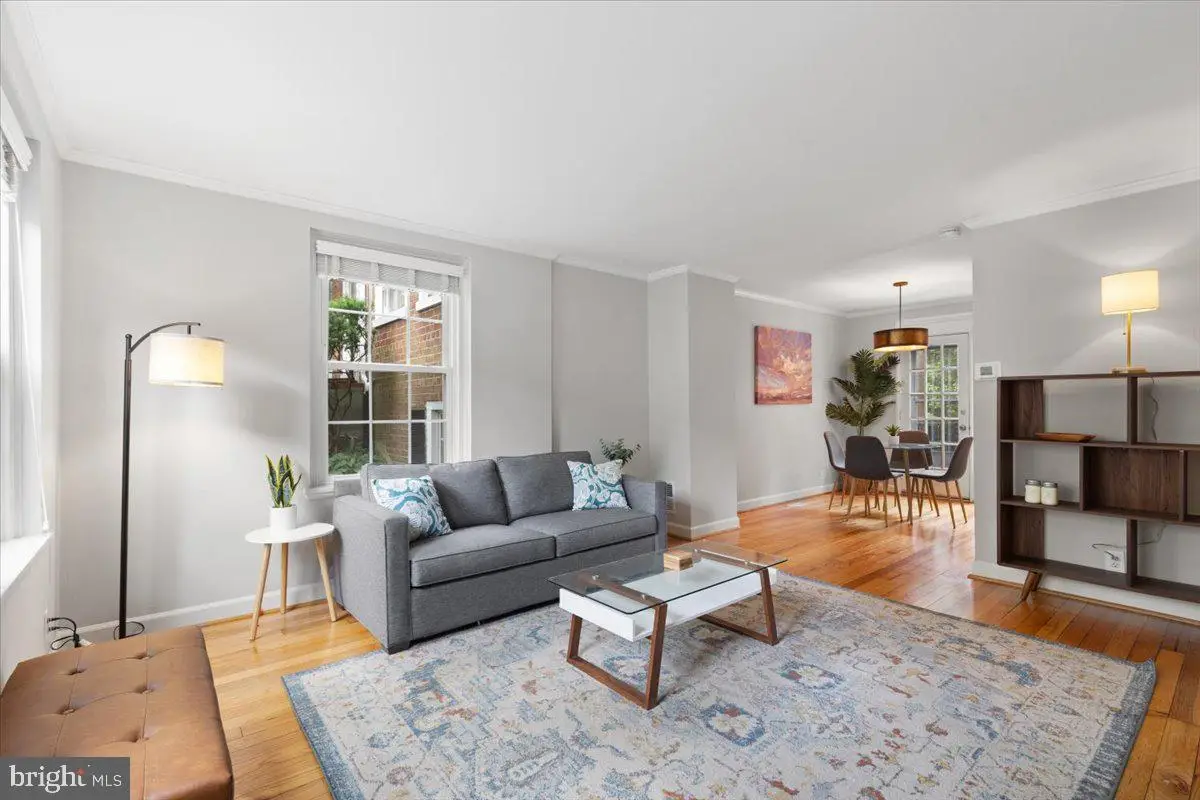
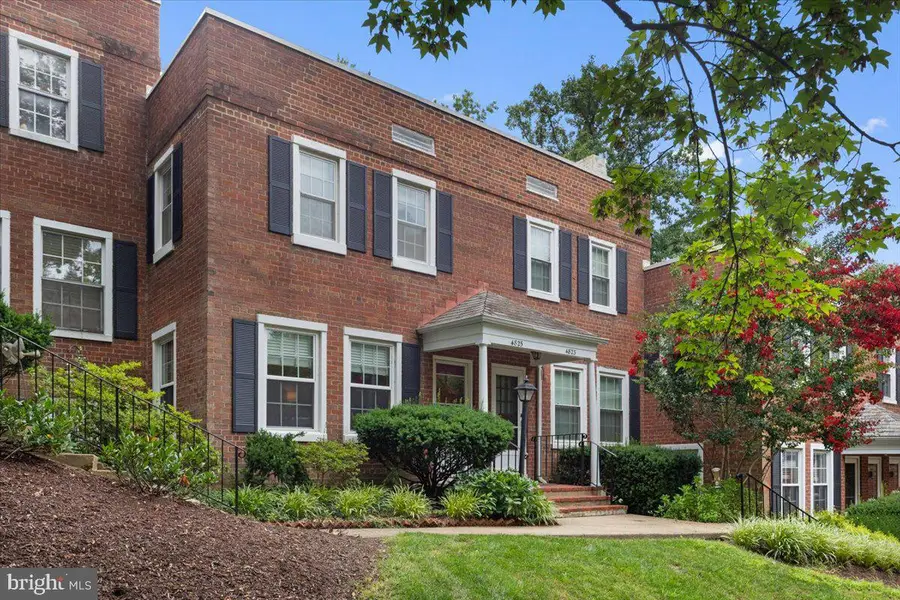
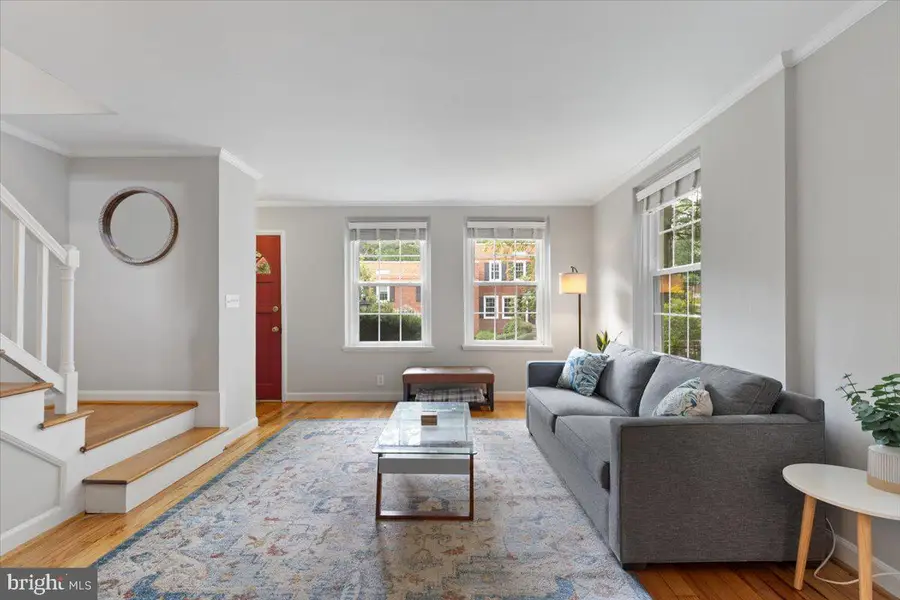
4825 27th Rd S,ARLINGTON, VA 22206
$575,000
- 2 Beds
- 2 Baths
- 1,383 sq. ft.
- Townhouse
- Active
Listed by:jordan d stuart
Office:keller williams capital properties
MLS#:VAAR2059468
Source:BRIGHTMLS
Price summary
- Price:$575,000
- Price per sq. ft.:$415.76
About this home
Fantastic Fairlington Villages three-level townhouse that lives like an end-unit with 3 exposures! This East-facing, Clarendon II model is located within a courtyard on cul-de-sac street and had a full HVAC system replacement in 2023. The main level, stairs, and upper bedroom level features beautiful, original oak hardwood floors throughout that have been sanded and refinished (2025). A spacious open main level living space has 3 natural light exposures and a dedicated dining area with an atrium glass door opening to a private balcony (perfect for a grill or morning coffee) backing to nature. The galley kitchen features a brand new French door refrigerator (2025), upgraded quartz countertops, 42" white cabinets, and a built-in pantry closet. The upper level features an oversized primary bedroom (also with 2 exposures) and a Walk-In closet. Down the hall is a 2nd BR that can fit a queen bed and the bedroom-level full bathroom. On the lower level there are engineered wood floors, recessed lights, understair and compartment storage, and standard 7'+ ceiling height that adds comfort to the open recreation room. A NTC 3rd guest bedroom offers versatility as a dedicated Office or Exercise Room is ensuite to a dual second full bathroom / laundry room with full-size Washer and Dryer. Add'l upgrades include: replacement windows, new Rear Entry Door Frame (2025), entire home interior freshly painted (2025), new lower-level den LVP flooring (2025), foundation waterproofing in basement (2025). Plentiful unassigned parking on the street + resident permit parking available through the HOA in the adjoining parking lot.
Only 10 minutes to DCA - Reagan National Airport and walkable to STEM Preschool, Abingdon Elementary and Shirlington Dog Park (pet-friendly!), the Fairlington Villages HOA also offers trails, six (6) pools, lighted tennis / Pickleball courts, basketball / sport courts, playgrounds, and two community centers. Adjacent to The Village at Shirlington (home of Tony Award-winning Signature Theatre), West Alex, Del Ray, & Old Town Alexandria, an abundance of restaurants, shopping, and entertainment options are nearby. For commuters, Route 7 and I-395 are immediately outside for travel and a neighborhood Metrobus line connects quickly with the Pentagon metrorail station and other parts of the DC/Northern VA area. Condo Association is VA and FHA approved.
Contact an agent
Home facts
- Year built:1944
- Listing Id #:VAAR2059468
- Added:26 day(s) ago
- Updated:August 16, 2025 at 01:49 PM
Rooms and interior
- Bedrooms:2
- Total bathrooms:2
- Full bathrooms:2
- Living area:1,383 sq. ft.
Heating and cooling
- Cooling:Central A/C, Programmable Thermostat
- Heating:Central, Electric, Heat Pump(s), Programmable Thermostat
Structure and exterior
- Roof:Flat
- Year built:1944
- Building area:1,383 sq. ft.
Schools
- High school:WAKEFIELD
- Middle school:GUNSTON
- Elementary school:ABINGDON
Utilities
- Water:Public
- Sewer:Public Sewer
Finances and disclosures
- Price:$575,000
- Price per sq. ft.:$415.76
- Tax amount:$5,340 (2024)
New listings near 4825 27th Rd S
- Coming SoonOpen Fri, 5 to 7:30pm
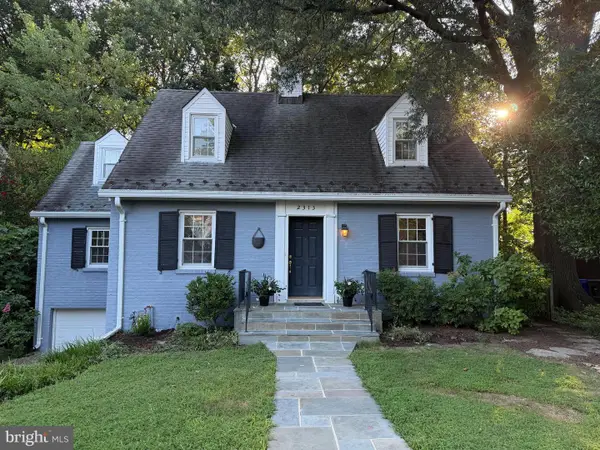 $1,175,000Coming Soon3 beds 3 baths
$1,175,000Coming Soon3 beds 3 baths2313 N Wakefield St, ARLINGTON, VA 22207
MLS# VAAR2062416Listed by: CORCORAN MCENEARNEY - New
 $900,000Active0.19 Acres
$900,000Active0.19 Acres2238 N Vermont St, ARLINGTON, VA 22207
MLS# VAAR2062444Listed by: CORCORAN MCENEARNEY - New
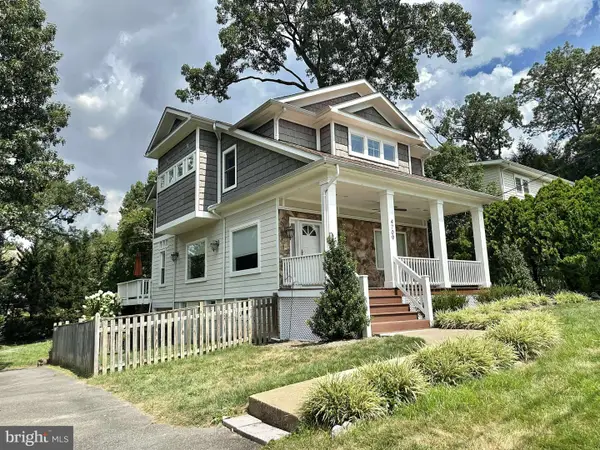 $1,175,000Active3 beds 2 baths2,690 sq. ft.
$1,175,000Active3 beds 2 baths2,690 sq. ft.4709 7th St S, ARLINGTON, VA 22204
MLS# VAAR2062426Listed by: EXP REALTY, LLC - Open Sun, 1 to 3pmNew
 $749,000Active3 beds 3 baths1,374 sq. ft.
$749,000Active3 beds 3 baths1,374 sq. ft.4091 Columbia Pike, ARLINGTON, VA 22204
MLS# VAAR2062340Listed by: COLDWELL BANKER REALTY - Coming SoonOpen Sat, 2 to 4pm
 $995,000Coming Soon3 beds 4 baths
$995,000Coming Soon3 beds 4 baths1130 17th St S, ARLINGTON, VA 22202
MLS# VAAR2062234Listed by: REDFIN CORPORATION - Open Sat, 2 to 4pmNew
 $1,529,000Active4 beds 5 baths3,381 sq. ft.
$1,529,000Active4 beds 5 baths3,381 sq. ft.3801 Lorcom Ln N, ARLINGTON, VA 22207
MLS# VAAR2062298Listed by: RLAH @PROPERTIES - Open Sat, 2 to 4pmNew
 $425,000Active2 beds 1 baths801 sq. ft.
$425,000Active2 beds 1 baths801 sq. ft.1563 N Colonial Ter #401-z, ARLINGTON, VA 22209
MLS# VAAR2062392Listed by: COLDWELL BANKER REALTY - New
 $730,000Active2 beds 2 baths1,296 sq. ft.
$730,000Active2 beds 2 baths1,296 sq. ft.851 N Glebe Rd #411, ARLINGTON, VA 22203
MLS# VAAR2060886Listed by: COMPASS - Open Sat, 12 to 3pmNew
 $1,375,000Active8 beds 4 baths4,634 sq. ft.
$1,375,000Active8 beds 4 baths4,634 sq. ft.1805 S Pollard St, ARLINGTON, VA 22204
MLS# VAAR2062268Listed by: PEARSON SMITH REALTY, LLC - New
 $900,000Active3 beds 2 baths1,574 sq. ft.
$900,000Active3 beds 2 baths1,574 sq. ft.2238 N Vermont St, ARLINGTON, VA 22207
MLS# VAAR2062330Listed by: CORCORAN MCENEARNEY

