4841 1st St S, ARLINGTON, VA 22204
Local realty services provided by:Better Homes and Gardens Real Estate Maturo
4841 1st St S,ARLINGTON, VA 22204
$900,000
- 3 Beds
- 2 Baths
- 1,905 sq. ft.
- Single family
- Active
Upcoming open houses
- Sun, Sep 2101:00 pm - 03:00 pm
Listed by:grant p doe jr.
Office:long & foster real estate, inc.
MLS#:VAAR2062754
Source:BRIGHTMLS
Price summary
- Price:$900,000
- Price per sq. ft.:$472.44
About this home
**Maximum Curb Appeal** Classic colonial in sought-after Arlington Forest! Perfectly located about a mile from Ballston, surrounded by parks and trails ideal for those who love the outdoors. A lovingly manicured yard, and covered portico greets guests. Enter into a sun room addition with a cozy gas stove. On the main level find spacious living and dining rooms with refinished hardwood floors. A chefs kitchen offers plenty of storage, granite countertops, and stainless appliances: a great place to prep dinner or make your favorite cocktail! From the kitchen, escape to the patio and spacious backyard w/ 2 handy storage sheds. Upstairs are 3 bedrooms w/ a classic B&W tile bathroom! Downstairs is a spacious rec room, w/ fresh carpet and recessed lighting, large enough to accommodate a full size sectional and the biggest of TV's. Also downstairs is another full bath, plus a walk-out to the yard. **Don't miss key functional updates: Complete HVAC system w/ UV air scrubber '22, HW heater '22, main sewer line replacement '24, 200 amp "heavy-up" electric panel replacement, replacement windows, & more!**
Contact an agent
Home facts
- Year built:1940
- Listing ID #:VAAR2062754
- Added:20 day(s) ago
- Updated:September 17, 2025 at 04:33 AM
Rooms and interior
- Bedrooms:3
- Total bathrooms:2
- Full bathrooms:2
- Living area:1,905 sq. ft.
Heating and cooling
- Cooling:Central A/C
- Heating:Central, Natural Gas
Structure and exterior
- Roof:Shingle
- Year built:1940
- Building area:1,905 sq. ft.
- Lot area:0.14 Acres
Schools
- High school:WAKEFIELD
- Middle school:KENMORE
- Elementary school:BARCROFT
Utilities
- Water:Public
- Sewer:Public Sewer
Finances and disclosures
- Price:$900,000
- Price per sq. ft.:$472.44
- Tax amount:$8,627 (2024)
New listings near 4841 1st St S
- Coming Soon
 $559,000Coming Soon2 beds 2 baths
$559,000Coming Soon2 beds 2 baths96 N Bedford St #b, ARLINGTON, VA 22201
MLS# VAAR2063900Listed by: SAMSON PROPERTIES - Open Sat, 2 to 4pmNew
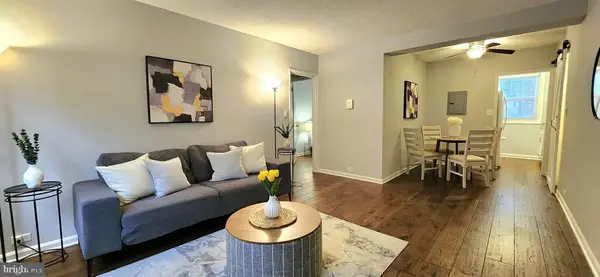 $278,000Active1 beds 1 baths666 sq. ft.
$278,000Active1 beds 1 baths666 sq. ft.4324 2nd Rd N #43241, ARLINGTON, VA 22203
MLS# VAAR2063892Listed by: CENTURY 21 REDWOOD REALTY - Coming Soon
 $3,129,000Coming Soon7 beds 8 baths
$3,129,000Coming Soon7 beds 8 baths2005 N Taylor St, ARLINGTON, VA 22207
MLS# VAAR2063130Listed by: BEACON CREST REAL ESTATE LLC - New
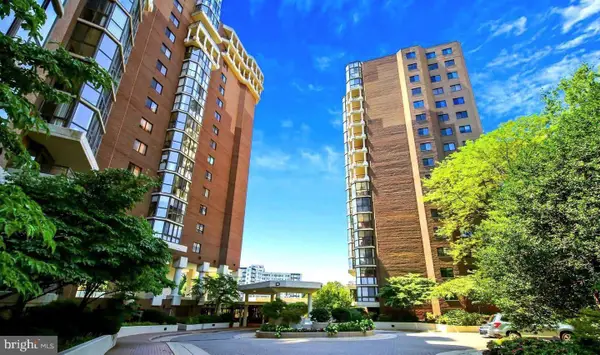 $425,000Active1 beds 1 baths750 sq. ft.
$425,000Active1 beds 1 baths750 sq. ft.1600 N Oak St #1204, ARLINGTON, VA 22209
MLS# VAAR2063786Listed by: EXP REALTY, LLC - New
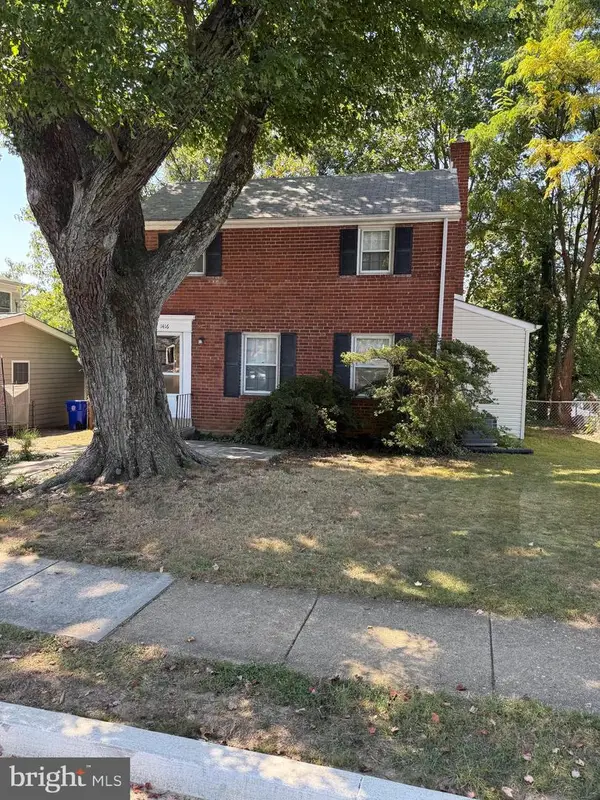 $795,000Active3 beds 2 baths1,146 sq. ft.
$795,000Active3 beds 2 baths1,146 sq. ft.1416 N Longfellow St, ARLINGTON, VA 22205
MLS# VAAR2063826Listed by: SAMSON PROPERTIES - Coming Soon
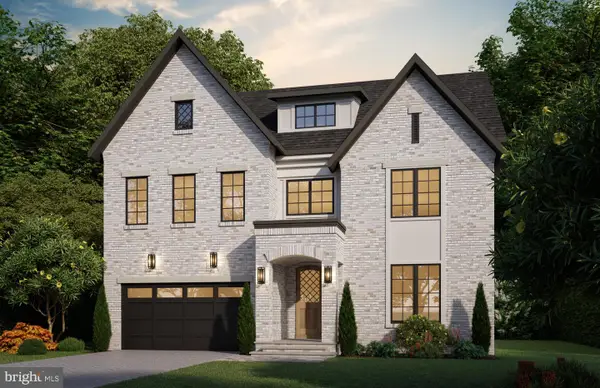 $2,399,000Coming Soon6 beds 6 baths
$2,399,000Coming Soon6 beds 6 baths2609 N Potomac St, ARLINGTON, VA 22207
MLS# VAAR2063848Listed by: BEACON CREST REAL ESTATE LLC - New
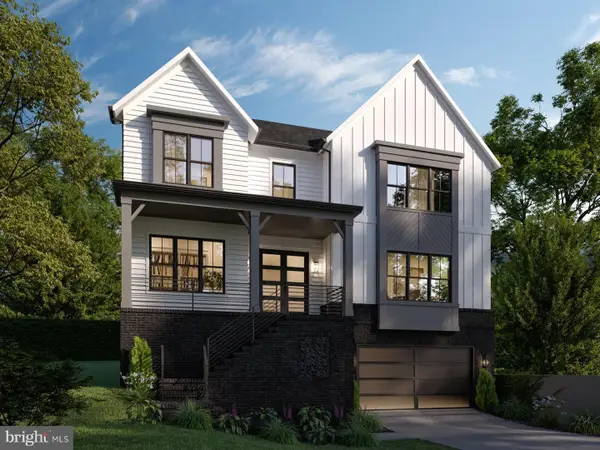 $2,299,000Active5 beds 5 baths4,687 sq. ft.
$2,299,000Active5 beds 5 baths4,687 sq. ft.2316 John Marshall Dr, ARLINGTON, VA 22205
MLS# VAAR2063858Listed by: BEACON CREST REAL ESTATE LLC - Coming Soon
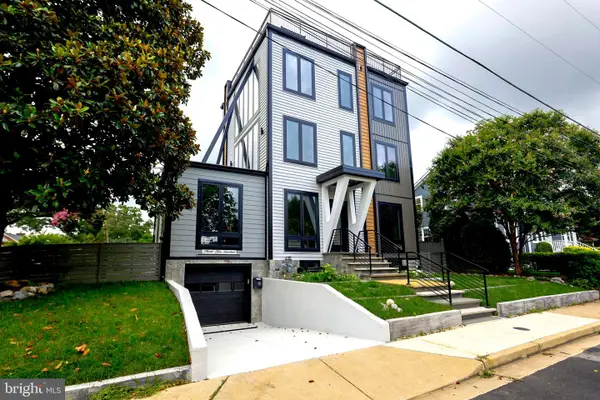 $2,499,900Coming Soon6 beds 6 baths
$2,499,900Coming Soon6 beds 6 baths3500 7th St N, ARLINGTON, VA 22201
MLS# VAAR2063868Listed by: RE/MAX REAL ESTATE CONNECTIONS - Coming Soon
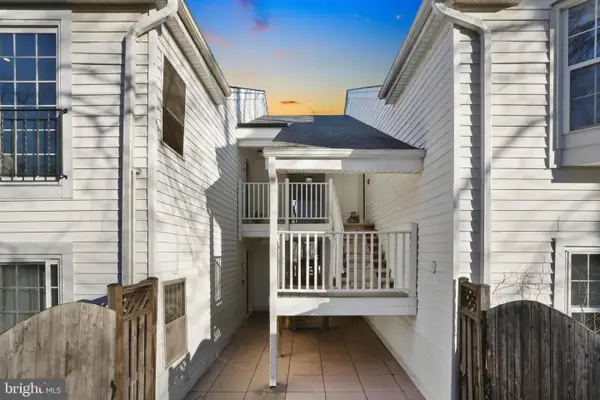 $399,000Coming Soon2 beds 1 baths
$399,000Coming Soon2 beds 1 baths2050 N Calvert St #407, ARLINGTON, VA 22201
MLS# VAAR2063854Listed by: REDFIN CORPORATION - Coming Soon
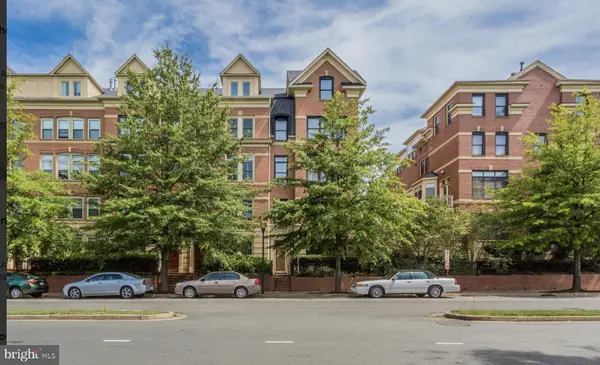 $1,500,000Coming Soon4 beds 4 baths
$1,500,000Coming Soon4 beds 4 baths1127 Kirkwood Rd, ARLINGTON, VA 22201
MLS# VAAR2063842Listed by: COMPASS
