96 N Bedford St #b, Arlington, VA 22201
Local realty services provided by:Better Homes and Gardens Real Estate Murphy & Co.
96 N Bedford St #b,Arlington, VA 22201
$558,000
- 2 Beds
- 2 Baths
- - sq. ft.
- Townhouse
- Sold
Listed by:victoria m baker
Office:samson properties
MLS#:VAAR2063900
Source:BRIGHTMLS
Sorry, we are unable to map this address
Price summary
- Price:$558,000
About this home
OPEN FRI 5-7PM and SUN 12-3PM. Move-in ready charming 2-bedroom, 2-bathroom condo townhome in the desirable Lyon Park neighborhood offers a perfect blend of urban living and suburban tranquility. This well-maintained home features an open floorplan that seamlessly connects the living and kitchen area, upgraded with recessed lighting and dark luxury vinyl plank flooring. The updated kitchen features white cabinetry, granite counters, tile backsplash, kitchen island, and black stainless appliances. The large primary suite has vaulted ceilings with a slider to the large rooftop deck, updated bathroom with skylight, large walk-in closet and additional storage. From the rooftop deck enjoy sunset views. The main-level laundry has extra storage under the stairs. Off-street parking for two vehicles is front and center of the condo with plenty of space for guests. The Bedford Park community backs to open common area and jogging/bike trails. Located within a mile of Clarendon Metro, you’ll enjoy easy access to top restaurants, shopping, and entertainment along the Ballston-Rosslyn Corridor. Quick access to Route 50 and I-395, makes commuting into DC or around Northern Virginia easy. With top-rated schools nearby, this property is an ideal opportunity for those seeking a vibrant community atmosphere. Updates include: New paint throughout including doors & trim (2025) – New carpet (2025) - Deck powerwashed and stained (2025)- Bathroom updates (2025) - Black Stainless Appliances (2022) - HVAC (2020) – Water Heater (2020) Water/sewer and trash are included in low condo fee.
Contact an agent
Home facts
- Year built:1983
- Listing ID #:VAAR2063900
- Added:49 day(s) ago
- Updated:November 05, 2025 at 04:38 AM
Rooms and interior
- Bedrooms:2
- Total bathrooms:2
- Full bathrooms:2
Heating and cooling
- Cooling:Central A/C
- Heating:Electric, Heat Pump(s)
Structure and exterior
- Year built:1983
Schools
- High school:WASHINGTON-LIBERTY
- Middle school:JEFFERSON
- Elementary school:LONG BRANCH
Utilities
- Water:Public
- Sewer:Public Sewer
Finances and disclosures
- Price:$558,000
- Tax amount:$5,615 (2025)
New listings near 96 N Bedford St #b
- Coming Soon
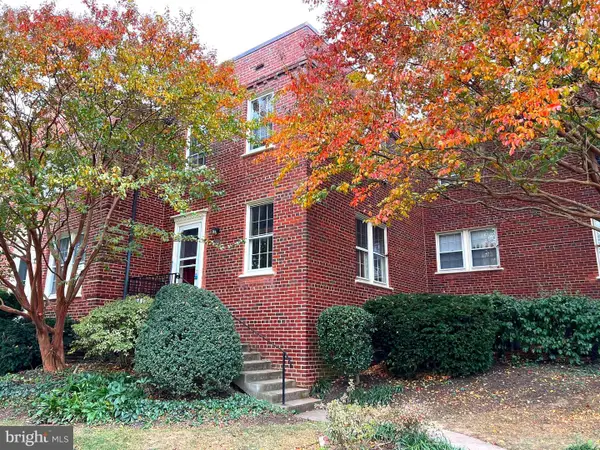 $365,000Coming Soon1 beds 1 baths
$365,000Coming Soon1 beds 1 baths1600 S Barton St #747, ARLINGTON, VA 22204
MLS# VAAR2065566Listed by: COMPASS - New
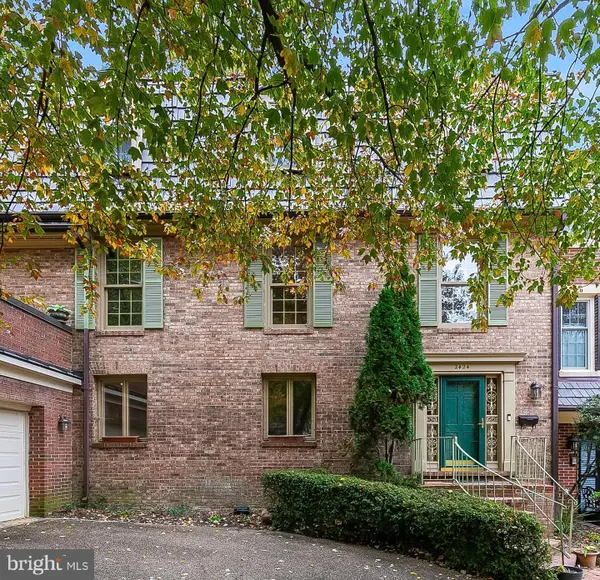 $1,025,000Active4 beds 4 baths3,075 sq. ft.
$1,025,000Active4 beds 4 baths3,075 sq. ft.2424 S Queen St, ARLINGTON, VA 22202
MLS# VAAR2061926Listed by: COMPASS - Coming Soon
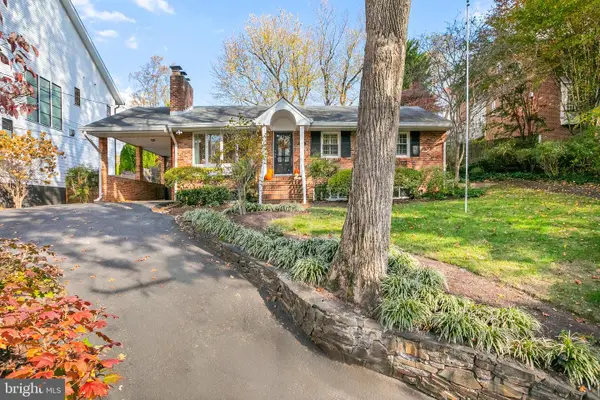 $1,300,000Coming Soon4 beds 3 baths
$1,300,000Coming Soon4 beds 3 baths4021 N Richmond St, ARLINGTON, VA 22207
MLS# VAAR2065596Listed by: COMPASS - Coming Soon
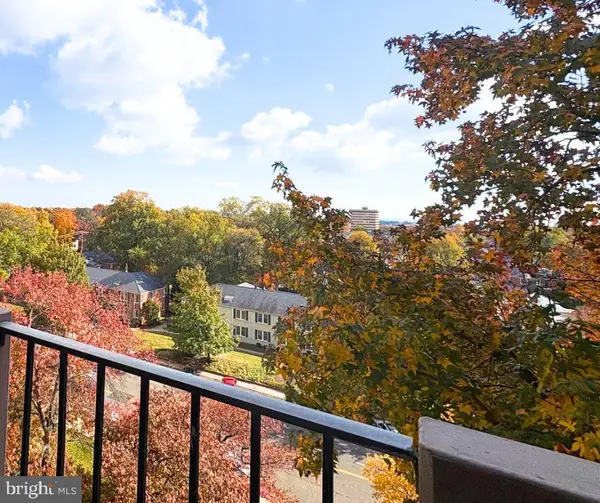 $350,000Coming Soon1 beds 1 baths
$350,000Coming Soon1 beds 1 baths4141 N Henderson Rd #702, ARLINGTON, VA 22203
MLS# VAAR2065710Listed by: CENTURY 21 NEW MILLENNIUM - New
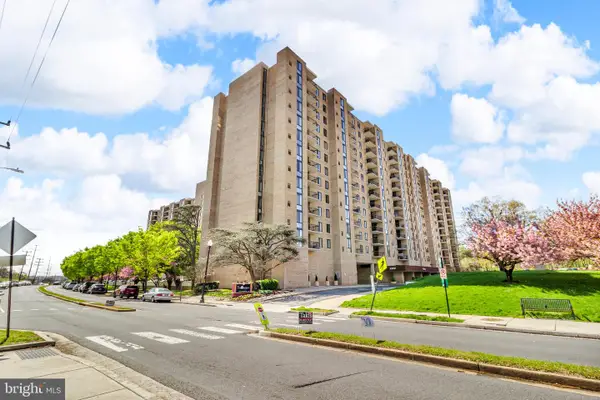 $364,900Active2 beds 2 baths1,163 sq. ft.
$364,900Active2 beds 2 baths1,163 sq. ft.4500 S Four Mile Run Dr #732, ARLINGTON, VA 22204
MLS# VAAR2065682Listed by: EPIQUE REALTY - Coming Soon
 $749,000Coming Soon2 beds 2 baths
$749,000Coming Soon2 beds 2 baths1021 N Garfield St #318, ARLINGTON, VA 22201
MLS# VAAR2065652Listed by: KELLER WILLIAMS REALTY - New
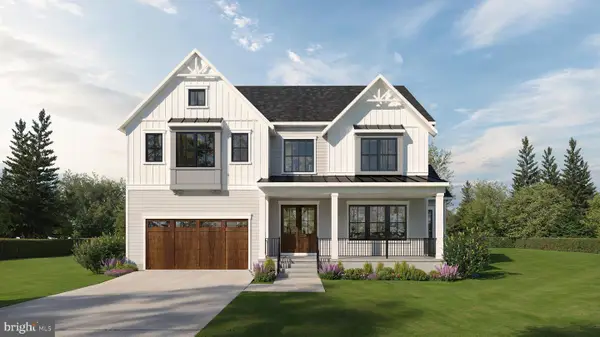 $3,049,000Active5 beds 6 baths5,500 sq. ft.
$3,049,000Active5 beds 6 baths5,500 sq. ft.1822 N Kenmore St, ARLINGTON, VA 22207
MLS# VAAR2065668Listed by: SAMSON PROPERTIES - Coming Soon
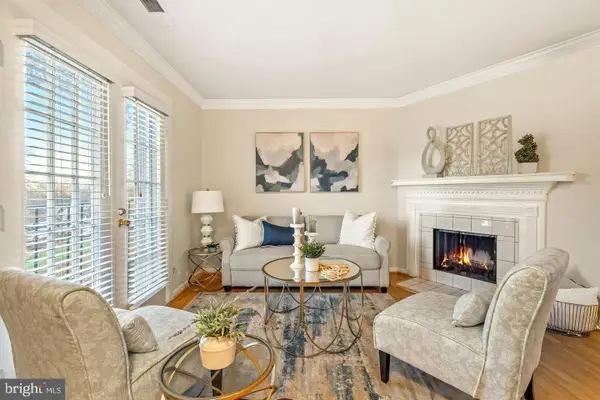 $404,500Coming Soon2 beds 1 baths
$404,500Coming Soon2 beds 1 baths4617 28th Rd S #b, ARLINGTON, VA 22206
MLS# VAAR2065534Listed by: CENTURY 21 NEW MILLENNIUM - New
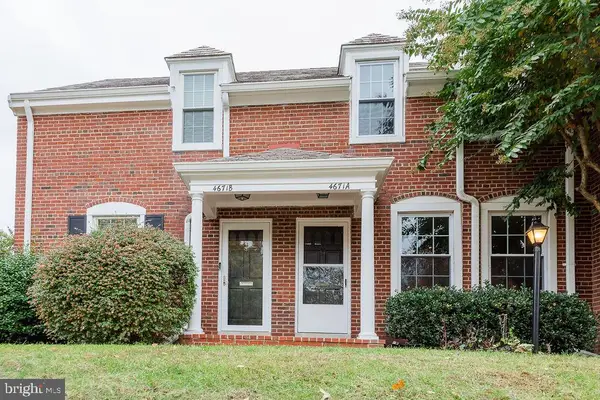 $560,000Active2 beds 2 baths1,500 sq. ft.
$560,000Active2 beds 2 baths1,500 sq. ft.4671 36th St S #a, ARLINGTON, VA 22206
MLS# VAAR2065638Listed by: CENTURY 21 NEW MILLENNIUM - Coming Soon
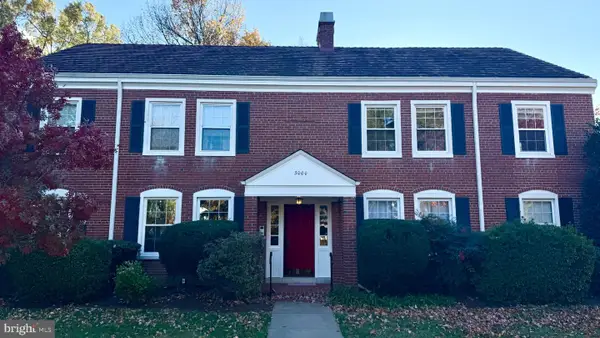 $450,000Coming Soon2 beds 1 baths
$450,000Coming Soon2 beds 1 baths3000 S Columbus St S #b2, ARLINGTON, VA 22206
MLS# VAAR2065598Listed by: CORCORAN MCENEARNEY
