4844 Yorktown Blvd, Arlington, VA 22207
Local realty services provided by:Better Homes and Gardens Real Estate Valley Partners
Listed by:jason walder
Office:compass
MLS#:VAAR2059590
Source:BRIGHTMLS
Price summary
- Price:$2,375,000
- Price per sq. ft.:$445.42
About this home
A Modern Masterpiece in Arlington
Welcome to 4844 Yorktown Blvd, where modern design meets timeless craftsmanship. Set on a sprawling 0.41-acre lot, this 6-bedroom, 5.5-bath home redefines luxury living with an exquisite fusion of form and function.
Originally built in 1953 but completely reimagined in 2014-2015, this home is practically new, featuring impeccable green-building insulation and custom Weathershield windows. Inside, 5,300 square feet of meticulously designed space unfolds, offering soaring 9’ ceilings, rich wood flooring, and an effortless flow between living spaces.
At the heart of the home, the large Irish-style kitchen is designed for both cooking and connection. It features a spacious hangout area, matte Silestone counters, a Thermador range, Sub-Zero fridge and freezer, Bosch dishwasher, and a sleek European island hood. Vast windows offer light from the south, while the space opens seamlessly to a flagstone patio on the east and a deck on the west. Custom black steel accents add a bold touch, while a built-in bar elevates the dining space. The open-concept layout extends to a light-filled living room with custom bookshelves, a striking mantle, and one of two gas fireplaces.
The home features both a main-level and an upper-level primary suite, each with spa-like baths adorned in Patricia Urquiola accent tiles, Silestone counters, and Italian porcelain. The expansive primary suite boasts a custom wardrobe-style walk-in closet. Upstairs, three additional bedrooms share two beautifully appointed bathrooms, one with a tub and one with an expansive shower.
Outdoor living is just as captivating with a large flagstone patio, a separate deck, and beautifully landscaped front and back yards featuring native river oaks, grasses, and succulents. A generous 600 sq. ft. side-loading garage and a wide driveway provide ample parking.
Designed for both grand entertaining and everyday comfort, this home is a rare find in Arlington, a modern architectural statement in a class of its own.
Contact an agent
Home facts
- Year built:1953
- Listing ID #:VAAR2059590
- Added:103 day(s) ago
- Updated:September 30, 2025 at 01:47 PM
Rooms and interior
- Bedrooms:6
- Total bathrooms:6
- Full bathrooms:5
- Half bathrooms:1
- Living area:5,332 sq. ft.
Heating and cooling
- Cooling:Central A/C
- Heating:Forced Air, Natural Gas
Structure and exterior
- Roof:Flat
- Year built:1953
- Building area:5,332 sq. ft.
- Lot area:0.41 Acres
Utilities
- Water:Public
- Sewer:Public Sewer
Finances and disclosures
- Price:$2,375,000
- Price per sq. ft.:$445.42
- Tax amount:$20,856 (2024)
New listings near 4844 Yorktown Blvd
- Coming Soon
 $424,900Coming Soon1 beds 1 baths
$424,900Coming Soon1 beds 1 baths851 N Glebe Rd #816, ARLINGTON, VA 22203
MLS# VAAR2064374Listed by: KELLER WILLIAMS CAPITAL PROPERTIES - New
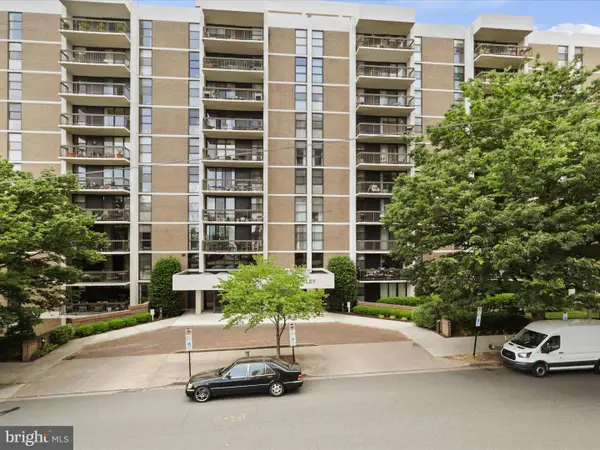 $610,000Active1 beds 2 baths1,267 sq. ft.
$610,000Active1 beds 2 baths1,267 sq. ft.1016 S Wayne St #t-12, ARLINGTON, VA 22204
MLS# VAAR2064294Listed by: KW METRO CENTER - Coming Soon
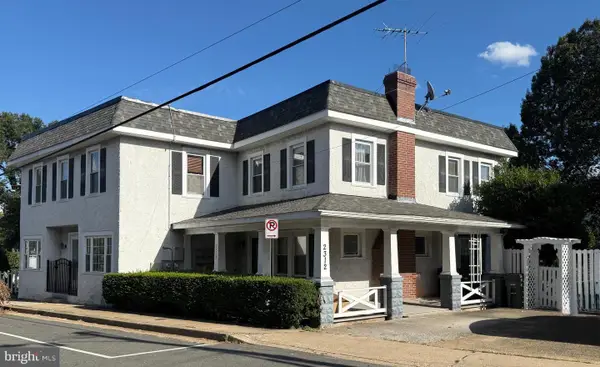 $899,000Coming Soon3 beds -- baths
$899,000Coming Soon3 beds -- baths2312 2nd St S, ARLINGTON, VA 22204
MLS# VAAR2064358Listed by: LONG & FOSTER REAL ESTATE, INC. - Open Sat, 1 to 3pmNew
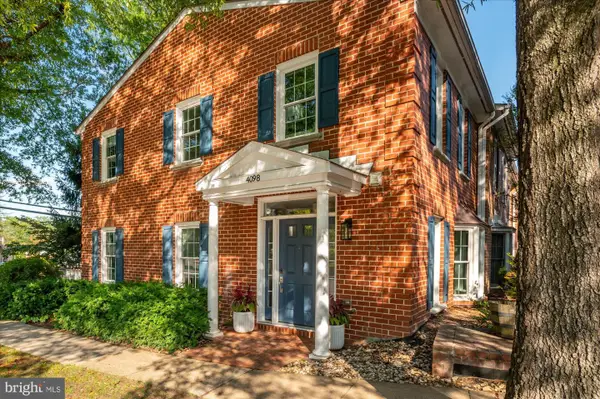 $935,000Active3 beds 4 baths1,500 sq. ft.
$935,000Active3 beds 4 baths1,500 sq. ft.4098 Cherry Hill Rd, ARLINGTON, VA 22207
MLS# VAAR2064356Listed by: COMPASS - New
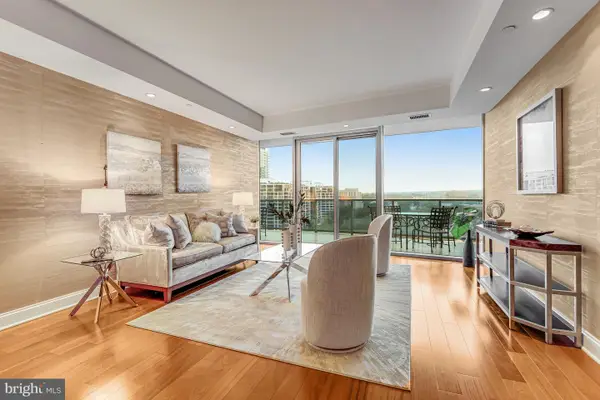 $1,025,000Active1 beds 2 baths1,404 sq. ft.
$1,025,000Active1 beds 2 baths1,404 sq. ft.1881 N Nash St #1706, ARLINGTON, VA 22209
MLS# VAAR2064256Listed by: COMPASS - New
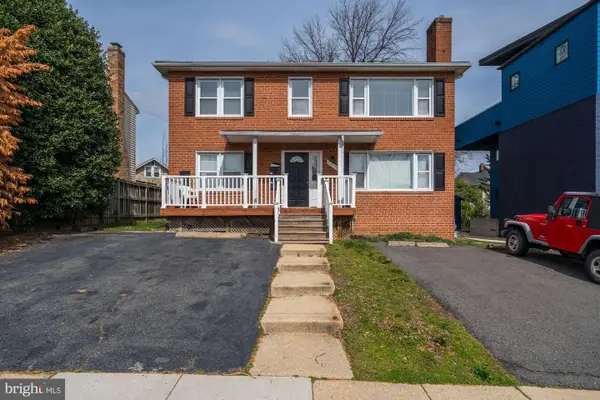 $1,349,900Active5 beds -- baths1,836 sq. ft.
$1,349,900Active5 beds -- baths1,836 sq. ft.2601 Washington Blvd, ARLINGTON, VA 22201
MLS# VAAR2064350Listed by: RE/MAX ALLEGIANCE - Coming SoonOpen Sat, 2 to 4pm
 $1,299,000Coming Soon3 beds 3 baths
$1,299,000Coming Soon3 beds 3 baths1134 N Harrison St, ARLINGTON, VA 22205
MLS# VAAR2064340Listed by: TTR SOTHEBY'S INTERNATIONAL REALTY - New
 $239,000Active1 beds 1 baths716 sq. ft.
$239,000Active1 beds 1 baths716 sq. ft.1021 Arlington Blvd #330, ARLINGTON, VA 22209
MLS# VAAR2064332Listed by: SELECT PREMIUM PROPERTIES, INC - New
 $665,000Active3 beds 2 baths1,185 sq. ft.
$665,000Active3 beds 2 baths1,185 sq. ft.900 N Stafford St #1117, ARLINGTON, VA 22203
MLS# VAAR2064330Listed by: I-AGENT REALTY INCORPORATED - Coming Soon
 $2,300,000Coming Soon4 beds 6 baths
$2,300,000Coming Soon4 beds 6 baths818 N Edgewood St, ARLINGTON, VA 22201
MLS# VAAR2064320Listed by: SAMSON PROPERTIES
