4849 28th St S #b, Arlington, VA 22206
Local realty services provided by:Better Homes and Gardens Real Estate Premier
4849 28th St S #b,Arlington, VA 22206
$435,000
- 2 Beds
- 2 Baths
- 1,383 sq. ft.
- Townhouse
- Active
Upcoming open houses
- Sat, Oct 0402:00 pm - 04:00 pm
Listed by:kay houghton
Office:exp realty, llc.
MLS#:VAAR2064110
Source:BRIGHTMLS
Price summary
- Price:$435,000
- Price per sq. ft.:$314.53
About this home
RARE opportunity to create your dream home in Fairlington with this 2-bedroom, 2-bathroom Clarendon II model townhome! Bring your vision & creativity to this spacious home nestled on a picturesque Fairlington courtyard. This as-is property is full of possibility! The main level features a welcoming entry with a coat closet, a bright living room, & a dining area with chandelier. There are hardwood floors hiding under the current carpet on this level, just waiting to be uncovered and enjoyed! The kitchen offers hardwood cabinets, recessed lighting, terra-cotta inspired tile flooring, & recessed lighting – an excellent foundation for a modern upgrade. A French door opens to a HUGE private balcony overlooking lush community greenspace, offering a peaceful outdoor retreat.
Upstairs, you’ll be greeted by well-maintained hardwood floors, a hallway ceiling fan with overhead light, and two bedrooms! The spacious primary bedroom features a walk-in closet with built-ins and the 2nd bedroom includes two windows and a good-sized closet. A full bathroom with tile flooring, vanity, & tiled shower complete this level. The lower level includes a generously sized recreation room with plush carpeting and a large window, a bonus room that works well as a guest space or home office, and a full bathroom with corner shower, vanity, & laundry nook with a full-sized washer & dryer + large window.
With its prime courtyard location, ample living space, and endless renovation potential, this property is a true Fairlington gem. Whether you’re looking to invest or create your forever home, don’t miss this rare chance to make it your own! Home includes 2 reserved/unassigned parking spaces. Fairlington Villages residents enjoy six pools, lighted tennis courts, tot lots/playgrounds, walking paths, and MORE! Ideally located near I-395 and the shops & restaurants at The Village at Shirlington, West Alex, Baileys Crossroads, Del Ray, & Old Town!
Contact an agent
Home facts
- Year built:1944
- Listing ID #:VAAR2064110
- Added:1 day(s) ago
- Updated:October 02, 2025 at 08:45 PM
Rooms and interior
- Bedrooms:2
- Total bathrooms:2
- Full bathrooms:2
- Living area:1,383 sq. ft.
Heating and cooling
- Cooling:Central A/C, Heat Pump(s)
- Heating:Central, Electric, Heat Pump(s)
Structure and exterior
- Year built:1944
- Building area:1,383 sq. ft.
Schools
- High school:WAKEFIELD
- Middle school:GUNSTON
- Elementary school:ABINGDON
Utilities
- Water:Public
- Sewer:Public Sewer
Finances and disclosures
- Price:$435,000
- Price per sq. ft.:$314.53
- Tax amount:$5,801 (2025)
New listings near 4849 28th St S #b
- New
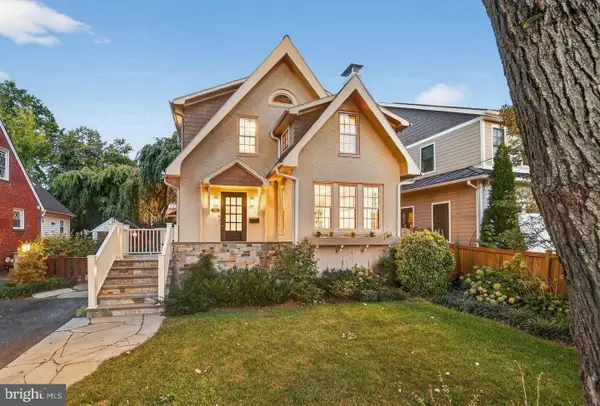 $1,475,000Active5 beds 4 baths3,088 sq. ft.
$1,475,000Active5 beds 4 baths3,088 sq. ft.2515 N Jefferson St N, ARLINGTON, VA 22207
MLS# VAAR2064558Listed by: COMPASS - Coming Soon
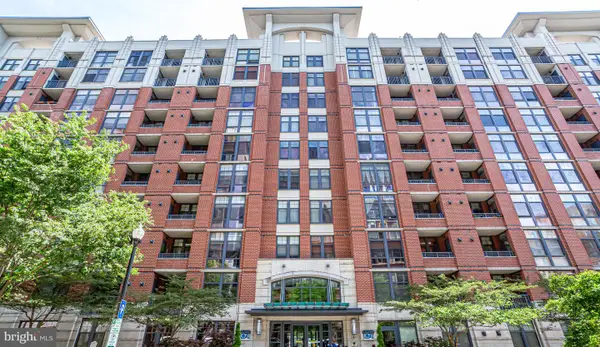 $635,000Coming Soon2 beds 1 baths
$635,000Coming Soon2 beds 1 baths1021 N Garfield St #914, ARLINGTON, VA 22201
MLS# VAAR2064306Listed by: COMPASS - Coming Soon
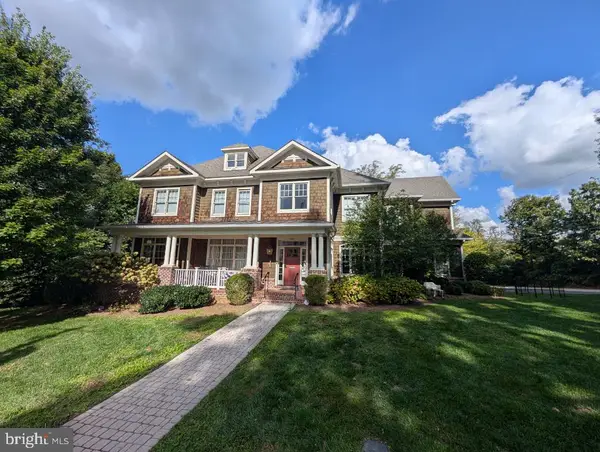 $2,400,000Coming Soon5 beds 5 baths
$2,400,000Coming Soon5 beds 5 baths4801 29th St N, ARLINGTON, VA 22207
MLS# VAAR2064038Listed by: REDFIN CORPORATION - Coming Soon
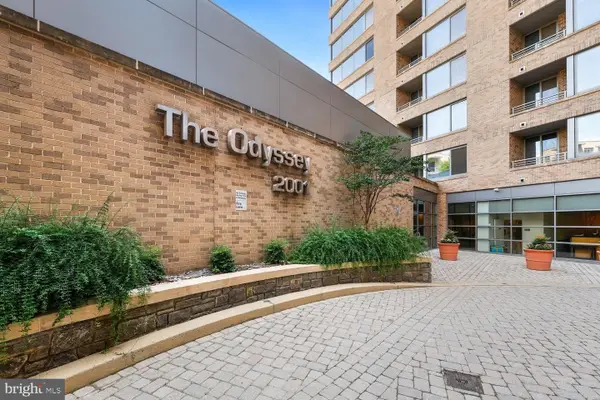 $770,000Coming Soon3 beds 2 baths
$770,000Coming Soon3 beds 2 baths1504 N Scott St #th-2, ARLINGTON, VA 22209
MLS# VAAR2064406Listed by: REDFIN CORPORATION - Coming SoonOpen Sun, 1 to 3pm
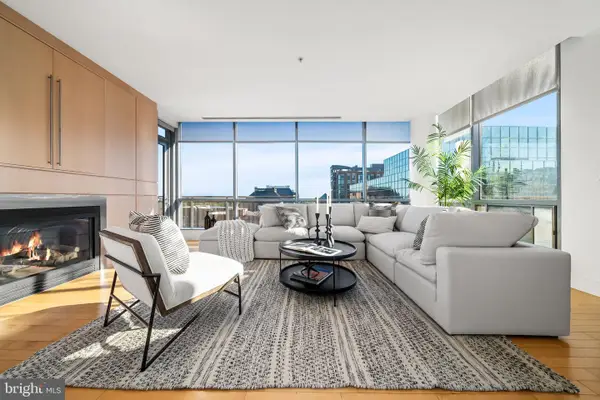 $988,830Coming Soon2 beds 2 baths
$988,830Coming Soon2 beds 2 baths2001 15th St N #1611, ARLINGTON, VA 22201
MLS# VAAR2063298Listed by: KW METRO CENTER - Coming SoonOpen Sun, 1 to 3pm
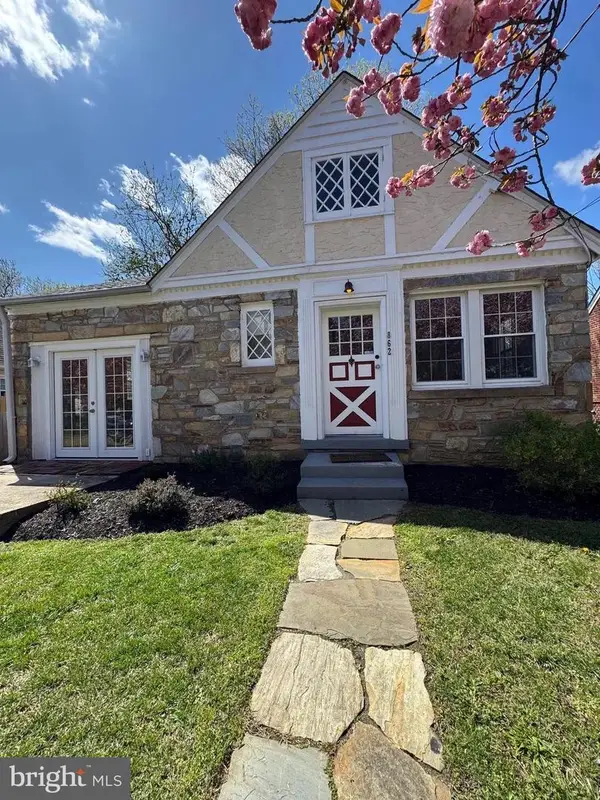 $819,000Coming Soon3 beds 2 baths
$819,000Coming Soon3 beds 2 baths862 N Abingdon St, ARLINGTON, VA 22203
MLS# VAAR2064336Listed by: RE/MAX ALLEGIANCE - Open Sun, 2 to 4pmNew
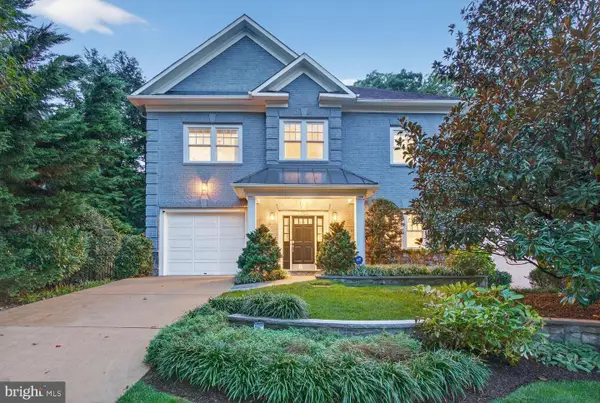 $3,200,000Active6 beds 6 baths5,500 sq. ft.
$3,200,000Active6 beds 6 baths5,500 sq. ft.3708 N Vermont St N, ARLINGTON, VA 22207
MLS# VAAR2064462Listed by: MODERN JONES, LLC - Open Sat, 11am to 1pmNew
 $639,000Active2 beds 3 baths1,536 sq. ft.
$639,000Active2 beds 3 baths1,536 sq. ft.6924 Fairfax Dr #322, ARLINGTON, VA 22213
MLS# VAAR2064414Listed by: PEARSON SMITH REALTY, LLC - Open Sun, 2 to 4pmNew
 $960,000Active3 beds 4 baths1,533 sq. ft.
$960,000Active3 beds 4 baths1,533 sq. ft.1130 17th St S, ARLINGTON, VA 22202
MLS# VAAR2064496Listed by: REDFIN CORPORATION
