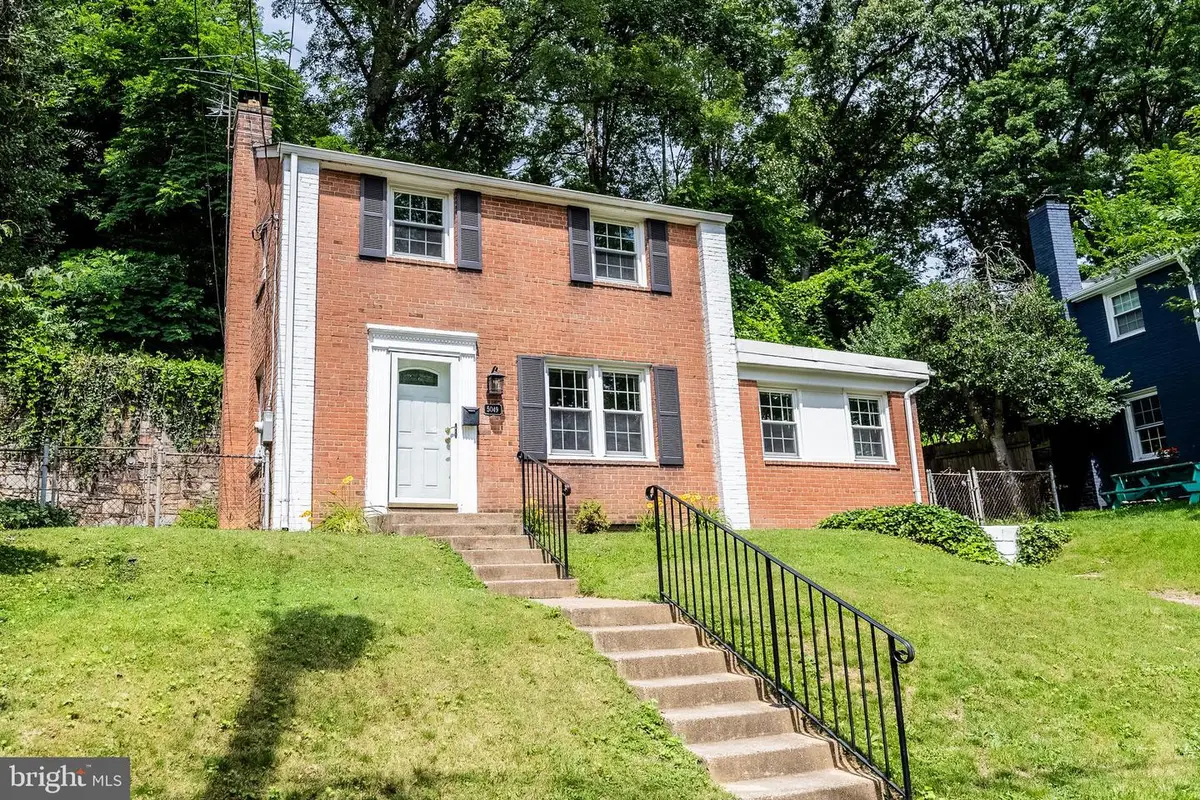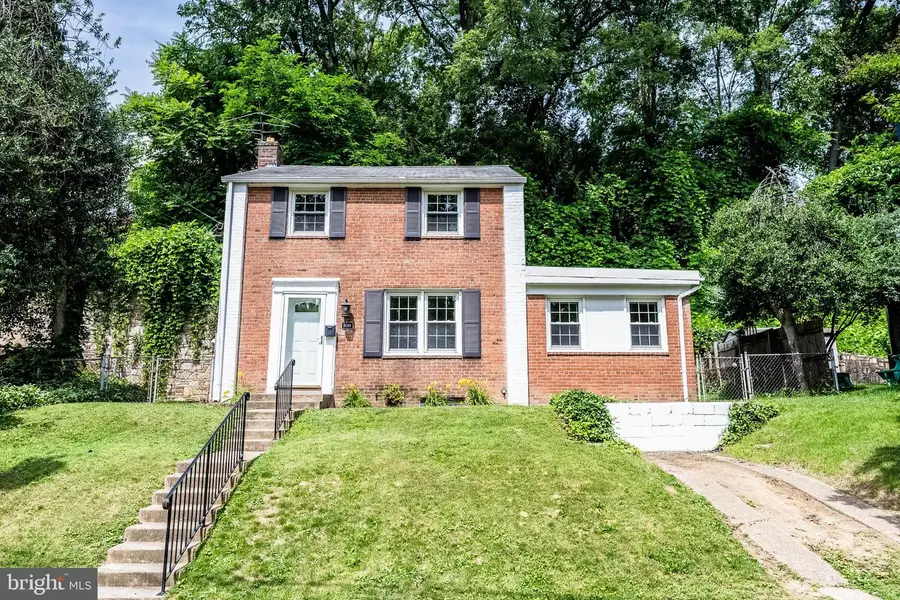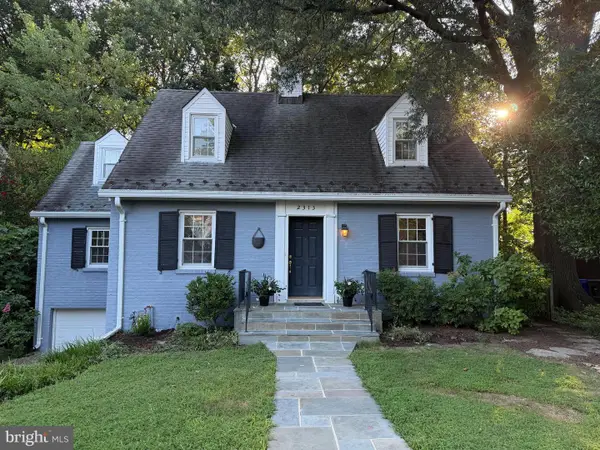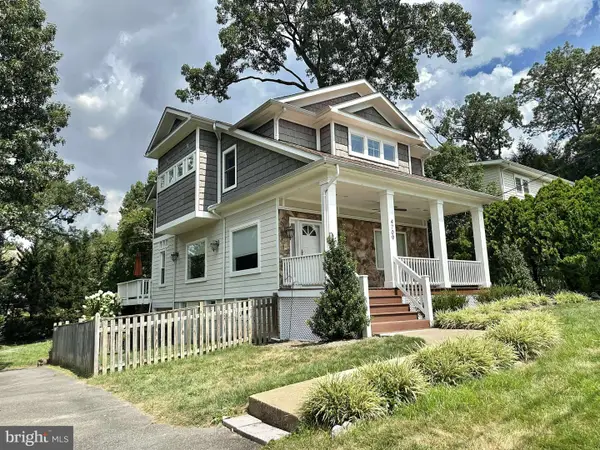5049 12th St S, ARLINGTON, VA 22204
Local realty services provided by:Better Homes and Gardens Real Estate Community Realty



5049 12th St S,ARLINGTON, VA 22204
$750,000
- 3 Beds
- 2 Baths
- 1,880 sq. ft.
- Single family
- Active
Listed by:pearl c. erber
Office:premium properties, inc.
MLS#:VAAR2059112
Source:BRIGHTMLS
Price summary
- Price:$750,000
- Price per sq. ft.:$398.94
About this home
Price Reduced for a Limited time only: Great Buy in this Fantastic Arlington Location: Ready for your new home? This could be it! Enjoy a newer renovated Kitchen with new soft close cabinets, quartz counters, pretty tile back splash, new flooring & lighting, + newer stainless gas stove, microwave, ice maker/Refrigerator, dishwasher. Wood floors main & upper levels & newer windows throughout. Main level Living Room, Separate Dining Room and Bonus Rm/Den. Two spacious Bdrms upper level w/ full bath - One smaller Bdrm main level w/ half bath. LL Rec Room. LL Laundry with W/D & nice storage. Private Fenced Rear Yard w/storage shed. Off street driveway & ample street parking. Fantastic location & neighborhood! Nice quiet street, yet close to commuter routes, bus lines, shopping, restaurants & services. Short distance to DCA, Arlington, Pentagon, HQ2, Potomac Yard, Alexandria.
Contact an agent
Home facts
- Year built:1946
- Listing Id #:VAAR2059112
- Added:65 day(s) ago
- Updated:August 16, 2025 at 01:42 PM
Rooms and interior
- Bedrooms:3
- Total bathrooms:2
- Full bathrooms:1
- Half bathrooms:1
- Living area:1,880 sq. ft.
Heating and cooling
- Cooling:Ceiling Fan(s), Central A/C
- Heating:Central, Forced Air, Natural Gas
Structure and exterior
- Year built:1946
- Building area:1,880 sq. ft.
- Lot area:0.13 Acres
Schools
- High school:WAKEFIELD
- Middle school:GUNSTON
- Elementary school:ABINGDON
Utilities
- Water:Public
- Sewer:Public Sewer
Finances and disclosures
- Price:$750,000
- Price per sq. ft.:$398.94
- Tax amount:$7,085 (2024)
New listings near 5049 12th St S
- Coming SoonOpen Fri, 5 to 7:30pm
 $1,175,000Coming Soon3 beds 3 baths
$1,175,000Coming Soon3 beds 3 baths2313 N Wakefield St, ARLINGTON, VA 22207
MLS# VAAR2062416Listed by: CORCORAN MCENEARNEY - New
 $900,000Active0.19 Acres
$900,000Active0.19 Acres2238 N Vermont St, ARLINGTON, VA 22207
MLS# VAAR2062444Listed by: CORCORAN MCENEARNEY - New
 $1,175,000Active3 beds 2 baths2,690 sq. ft.
$1,175,000Active3 beds 2 baths2,690 sq. ft.4709 7th St S, ARLINGTON, VA 22204
MLS# VAAR2062426Listed by: EXP REALTY, LLC - Open Sun, 1 to 3pmNew
 $749,000Active3 beds 3 baths1,374 sq. ft.
$749,000Active3 beds 3 baths1,374 sq. ft.4091 Columbia Pike, ARLINGTON, VA 22204
MLS# VAAR2062340Listed by: COLDWELL BANKER REALTY - Coming SoonOpen Sat, 2 to 4pm
 $995,000Coming Soon3 beds 4 baths
$995,000Coming Soon3 beds 4 baths1130 17th St S, ARLINGTON, VA 22202
MLS# VAAR2062234Listed by: REDFIN CORPORATION - Open Sat, 2 to 4pmNew
 $1,529,000Active4 beds 5 baths3,381 sq. ft.
$1,529,000Active4 beds 5 baths3,381 sq. ft.3801 Lorcom Ln N, ARLINGTON, VA 22207
MLS# VAAR2062298Listed by: RLAH @PROPERTIES - Open Sat, 2 to 4pmNew
 $425,000Active2 beds 1 baths801 sq. ft.
$425,000Active2 beds 1 baths801 sq. ft.1563 N Colonial Ter #401-z, ARLINGTON, VA 22209
MLS# VAAR2062392Listed by: COLDWELL BANKER REALTY - New
 $730,000Active2 beds 2 baths1,296 sq. ft.
$730,000Active2 beds 2 baths1,296 sq. ft.851 N Glebe Rd #411, ARLINGTON, VA 22203
MLS# VAAR2060886Listed by: COMPASS - Open Sat, 12 to 3pmNew
 $1,375,000Active8 beds 4 baths4,634 sq. ft.
$1,375,000Active8 beds 4 baths4,634 sq. ft.1805 S Pollard St, ARLINGTON, VA 22204
MLS# VAAR2062268Listed by: PEARSON SMITH REALTY, LLC - New
 $900,000Active3 beds 2 baths1,574 sq. ft.
$900,000Active3 beds 2 baths1,574 sq. ft.2238 N Vermont St, ARLINGTON, VA 22207
MLS# VAAR2062330Listed by: CORCORAN MCENEARNEY

