505 S Irving St, Arlington, VA 22204
Local realty services provided by:Better Homes and Gardens Real Estate Murphy & Co.
505 S Irving St,Arlington, VA 22204
$995,000
- 4 Beds
- 2 Baths
- 1,702 sq. ft.
- Single family
- Pending
Listed by:michael s webb
Office:re/max allegiance
MLS#:VAAR2060324
Source:BRIGHTMLS
Price summary
- Price:$995,000
- Price per sq. ft.:$584.61
About this home
Classic Charm in the Heart of Arlington Heights
Welcome to 505 S. Irving Street, a beautifully maintained 4-bedroom, 2.5-bath brick Colonial located in the sought-after Arlington Heights neighborhood. Set on a flat lot, this timeless home features a detached garage and a welcoming screened-in front porch—perfect for relaxing evenings and enjoying the friendly, tree-lined surroundings.
Inside, rich hardwood floors flow across the two upper levels, complementing the home’s classic layout and well-kept condition. Each space exudes warmth and character, and the home has been lovingly cared for throughout.
Commuters will appreciate the easy access to Route 50, Columbia Pike, and S. Glebe Road. Enjoy being just blocks from the Thomas Jefferson Community Center—with sports fields, fitness amenities, and a playground—as well as the award-winning Ruthie’s All-Day restaurant, a local favorite for brunch and dinner.
Don’t miss this opportunity to own a truly charming home in one of Arlington’s most vibrant and connected neighborhoods.
Contact an agent
Home facts
- Year built:1940
- Listing ID #:VAAR2060324
- Added:82 day(s) ago
- Updated:September 29, 2025 at 07:35 AM
Rooms and interior
- Bedrooms:4
- Total bathrooms:2
- Full bathrooms:2
- Living area:1,702 sq. ft.
Heating and cooling
- Cooling:Central A/C, Ductless/Mini-Split
- Heating:Hot Water, Natural Gas
Structure and exterior
- Year built:1940
- Building area:1,702 sq. ft.
- Lot area:0.15 Acres
Schools
- High school:WAKEFIELD
- Middle school:JEFFERSON
- Elementary school:ALICE WEST FLEET
Utilities
- Water:Public
- Sewer:Public Sewer
Finances and disclosures
- Price:$995,000
- Price per sq. ft.:$584.61
- Tax amount:$8,428 (2024)
New listings near 505 S Irving St
- Coming SoonOpen Sat, 2 to 4pm
 $1,299,000Coming Soon3 beds 3 baths
$1,299,000Coming Soon3 beds 3 baths1134 N Harrison St, ARLINGTON, VA 22205
MLS# VAAR2064340Listed by: TTR SOTHEBY'S INTERNATIONAL REALTY - New
 $239,000Active1 beds 1 baths716 sq. ft.
$239,000Active1 beds 1 baths716 sq. ft.1021 Arlington Blvd #330, ARLINGTON, VA 22209
MLS# VAAR2064332Listed by: SELECT PREMIUM PROPERTIES, INC - New
 $665,000Active3 beds 2 baths1,185 sq. ft.
$665,000Active3 beds 2 baths1,185 sq. ft.900 N Stafford St #1117, ARLINGTON, VA 22203
MLS# VAAR2064330Listed by: I-AGENT REALTY INCORPORATED - Coming Soon
 $2,300,000Coming Soon4 beds 6 baths
$2,300,000Coming Soon4 beds 6 baths818 N Edgewood St, ARLINGTON, VA 22201
MLS# VAAR2064320Listed by: SAMSON PROPERTIES - New
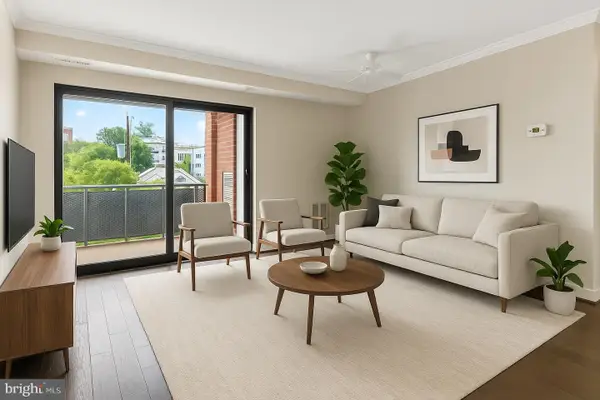 $274,000Active1 beds 1 baths649 sq. ft.
$274,000Active1 beds 1 baths649 sq. ft.1931 N Cleveland St #409, ARLINGTON, VA 22201
MLS# VAAR2064300Listed by: RE/MAX DISTINCTIVE REAL ESTATE, INC. - Coming SoonOpen Sat, 12:30 to 3pm
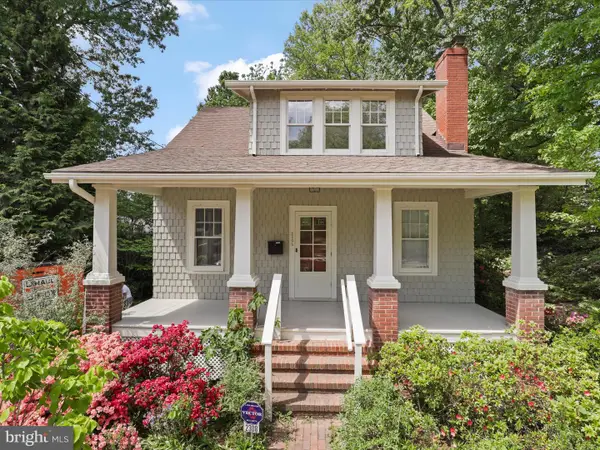 $1,100,000Coming Soon3 beds 2 baths
$1,100,000Coming Soon3 beds 2 baths2308 N Lexington St, ARLINGTON, VA 22205
MLS# VAAR2062086Listed by: CENTURY 21 NEW MILLENNIUM - New
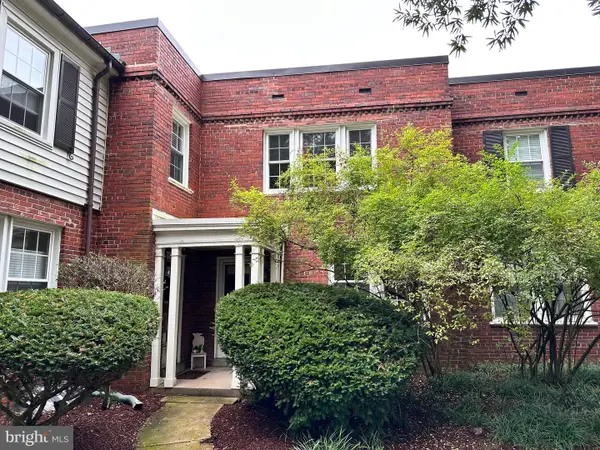 $489,900Active2 beds 2 baths1,008 sq. ft.
$489,900Active2 beds 2 baths1,008 sq. ft.2600 16th St S #696, ARLINGTON, VA 22204
MLS# VAAR2064250Listed by: LONG & FOSTER REAL ESTATE, INC. - New
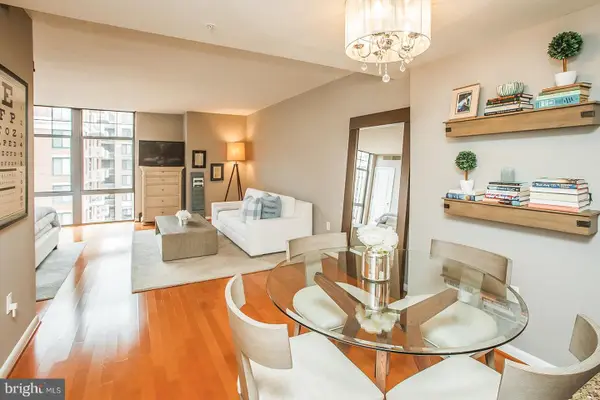 $400,000Active-- beds 1 baths674 sq. ft.
$400,000Active-- beds 1 baths674 sq. ft.1021 N Garfield St #806, ARLINGTON, VA 22201
MLS# VAAR2064288Listed by: COMPASS - New
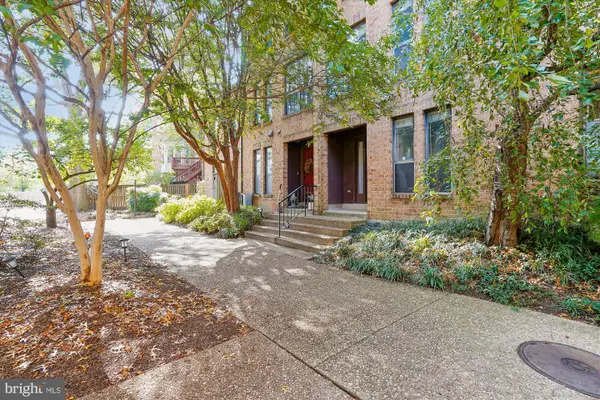 $950,000Active3 beds 3 baths1,707 sq. ft.
$950,000Active3 beds 3 baths1,707 sq. ft.4421 7th St N, ARLINGTON, VA 22203
MLS# VAAR2064302Listed by: COMPASS - New
 $295,000Active2 beds 2 baths1,000 sq. ft.
$295,000Active2 beds 2 baths1,000 sq. ft.4343 Cherry Hill Rd #605, ARLINGTON, VA 22207
MLS# VAAR2064164Listed by: SAMSON PROPERTIES
