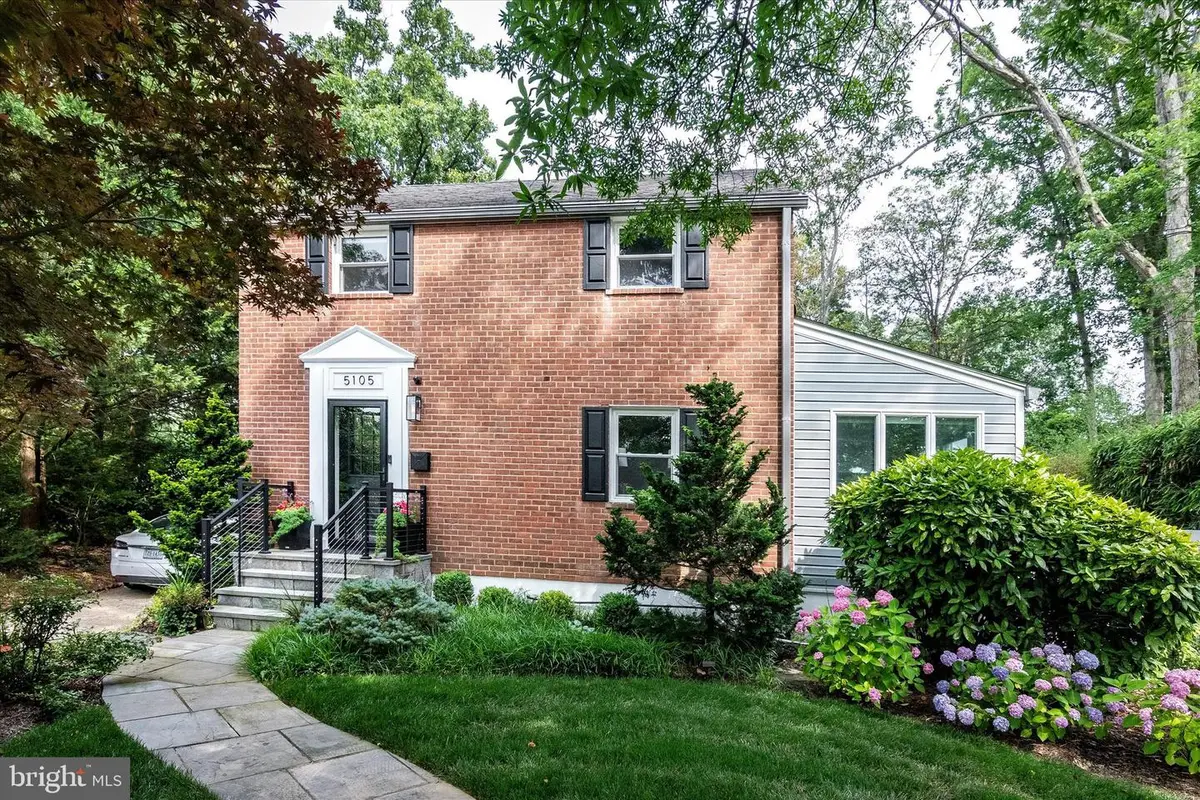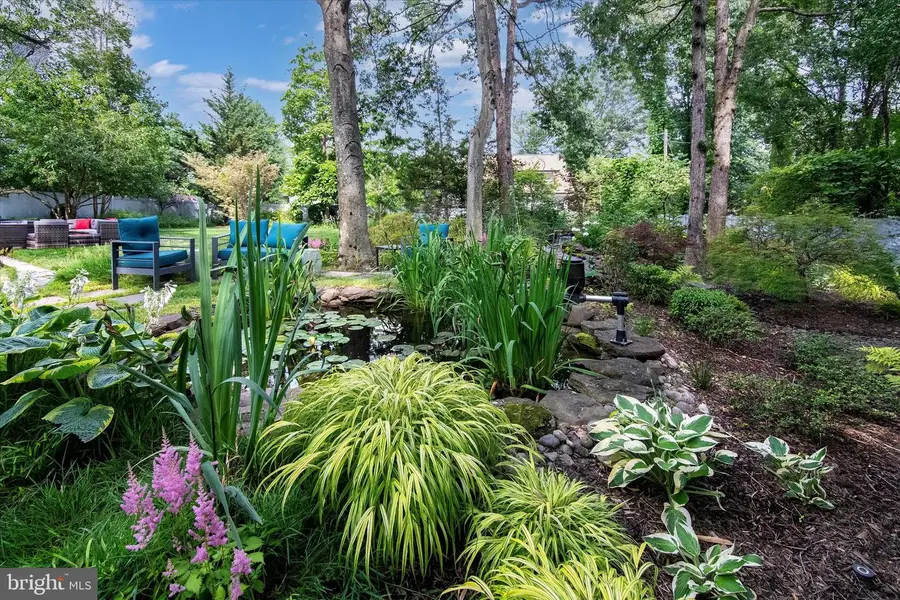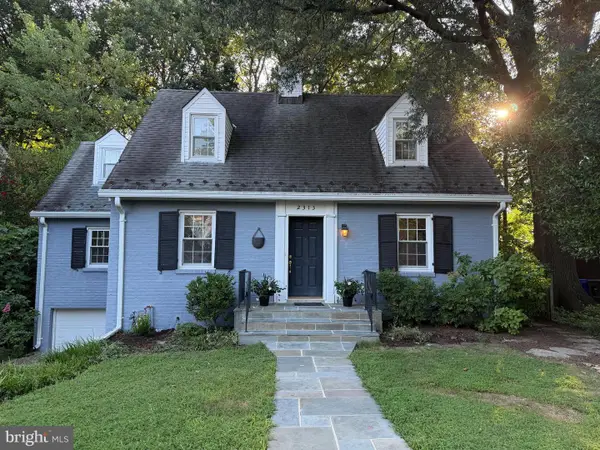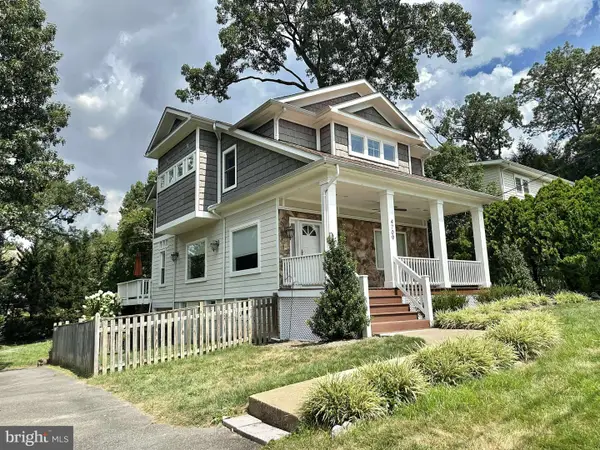5105 1st St N, ARLINGTON, VA 22203
Local realty services provided by:Better Homes and Gardens Real Estate Cassidon Realty



5105 1st St N,ARLINGTON, VA 22203
$1,899,000
- 4 Beds
- 4 Baths
- 2,766 sq. ft.
- Single family
- Pending
Listed by:deborah eileen neumann
Office:samson properties
MLS#:VAAR2061494
Source:BRIGHTMLS
Price summary
- Price:$1,899,000
- Price per sq. ft.:$686.55
About this home
Welcome to this stunning Arlington Forest gem—where timeless charm meets modern sophistication. Nestled on an expansive lot that spans nearly half an acre (41%), this beautifully remodeled 2,766 sq ft home sits on one of the largest parcels in the neighborhood, offering rare outdoor space and privacy. Step outside to your own private oasis: a professionally landscaped, park-like backyard featuring a custom water feature with a waterfall, lighting, filtration system, and even an automatic fish feeder for those who dream of a koi pond. Entertain with ease on the spacious patio, complete with a built-in gas BBQ system including waterproof covers. The screened-in porch boasts motorized retractable screens and a custom outdoor bar with a dual-tap Marvel kegerator, beverage fridge and 2 Bromic infrared heating system. All existing outdoor and porch furniture conveys with the house so you can enjoy outdoor living from your first day of ownership, while the smart sprinkler, perimeter fence lighting, and outdoor security cameras ensure both beauty and peace of mind. Inside, the home welcomes you with rich hardwood floors and a layout designed for both comfort and functionality. The main level features an elegant living room with a dual-sided smart electric fireplace that flows into a comfortable family room with nearby remodeled powder room. A gourmet kitchen elevates the home, with custom white cabinetry, granite countertops, under-cabinet lighting, and an oversized island equipped with a sink, instant hot water dispenser, and water filter. Designer pendant and recessed lighting add a soft, inviting glow. High-end stainless steel appliances—including a five-burner gas range—make this kitchen a chef’s dream, while the custom bar featuring bistro shelving over a live edge wood counter make this an entertainer's dream. The sunroom, bathed in natural light from surrounding windows, features heated floors, automatic blinds, and a custom barn door, creating a perfect retreat. Upstairs, the luxurious primary suite offers a spa-inspired bathroom with heated floors, a soaking tub, dual granite vanities, and a walk-in shower adorned with designer tile. A large walk-in closet and a thoughtfully designed laundry room add convenience. Three additional bedrooms and a fully remodeled hallway bath complete the upper level. The fully finished basement, accessed through another custom barn door, leads into a versatile recreation room, three quarter bath, wet bar with beverage fridge, and a large storage room with built-in shelving and a new combo washer/dryer. A dedicated utility room houses a dual-zoned electric HVAC system with Nest controls and a tankless water heater. Custom closets throughout the home provide ample storage. Every inch of this home has been thoughtfully updated within the past year. Located just steps from the W&OD bike trail and minutes from shopping, dining, DC, the Pentagon, and National Airport—this is Arlington living at its finest. Don’t miss your chance to own this exceptional property.
Contact an agent
Home facts
- Year built:1941
- Listing Id #:VAAR2061494
- Added:22 day(s) ago
- Updated:August 16, 2025 at 07:27 AM
Rooms and interior
- Bedrooms:4
- Total bathrooms:4
- Full bathrooms:3
- Half bathrooms:1
- Living area:2,766 sq. ft.
Heating and cooling
- Cooling:Ceiling Fan(s), Central A/C
- Heating:Electric, Forced Air
Structure and exterior
- Year built:1941
- Building area:2,766 sq. ft.
- Lot area:0.41 Acres
Utilities
- Water:Public
- Sewer:Public Sewer
Finances and disclosures
- Price:$1,899,000
- Price per sq. ft.:$686.55
- Tax amount:$11,064 (2024)
New listings near 5105 1st St N
- Coming SoonOpen Fri, 5 to 7:30pm
 $1,175,000Coming Soon3 beds 3 baths
$1,175,000Coming Soon3 beds 3 baths2313 N Wakefield St, ARLINGTON, VA 22207
MLS# VAAR2062416Listed by: CORCORAN MCENEARNEY - New
 $900,000Active0.19 Acres
$900,000Active0.19 Acres2238 N Vermont St, ARLINGTON, VA 22207
MLS# VAAR2062444Listed by: CORCORAN MCENEARNEY - New
 $1,175,000Active3 beds 2 baths2,690 sq. ft.
$1,175,000Active3 beds 2 baths2,690 sq. ft.4709 7th St S, ARLINGTON, VA 22204
MLS# VAAR2062426Listed by: EXP REALTY, LLC - Open Sun, 1 to 3pmNew
 $749,000Active3 beds 3 baths1,374 sq. ft.
$749,000Active3 beds 3 baths1,374 sq. ft.4091 Columbia Pike, ARLINGTON, VA 22204
MLS# VAAR2062340Listed by: COLDWELL BANKER REALTY - Coming SoonOpen Sat, 2 to 4pm
 $995,000Coming Soon3 beds 4 baths
$995,000Coming Soon3 beds 4 baths1130 17th St S, ARLINGTON, VA 22202
MLS# VAAR2062234Listed by: REDFIN CORPORATION - Open Sat, 2 to 4pmNew
 $1,529,000Active4 beds 5 baths3,381 sq. ft.
$1,529,000Active4 beds 5 baths3,381 sq. ft.3801 Lorcom Ln N, ARLINGTON, VA 22207
MLS# VAAR2062298Listed by: RLAH @PROPERTIES - Open Sat, 2 to 4pmNew
 $425,000Active2 beds 1 baths801 sq. ft.
$425,000Active2 beds 1 baths801 sq. ft.1563 N Colonial Ter #401-z, ARLINGTON, VA 22209
MLS# VAAR2062392Listed by: COLDWELL BANKER REALTY - New
 $730,000Active2 beds 2 baths1,296 sq. ft.
$730,000Active2 beds 2 baths1,296 sq. ft.851 N Glebe Rd #411, ARLINGTON, VA 22203
MLS# VAAR2060886Listed by: COMPASS - Open Sat, 12 to 3pmNew
 $1,375,000Active8 beds 4 baths4,634 sq. ft.
$1,375,000Active8 beds 4 baths4,634 sq. ft.1805 S Pollard St, ARLINGTON, VA 22204
MLS# VAAR2062268Listed by: PEARSON SMITH REALTY, LLC - New
 $900,000Active3 beds 2 baths1,574 sq. ft.
$900,000Active3 beds 2 baths1,574 sq. ft.2238 N Vermont St, ARLINGTON, VA 22207
MLS# VAAR2062330Listed by: CORCORAN MCENEARNEY

